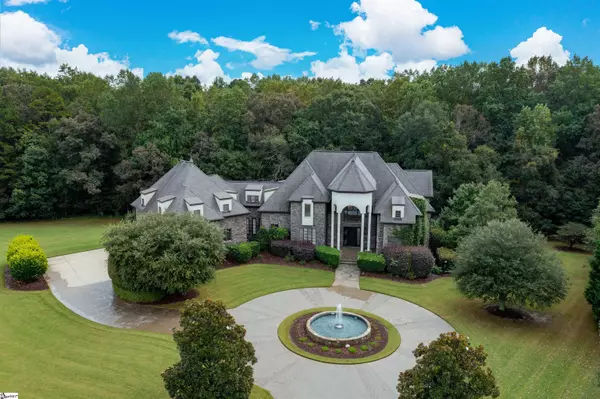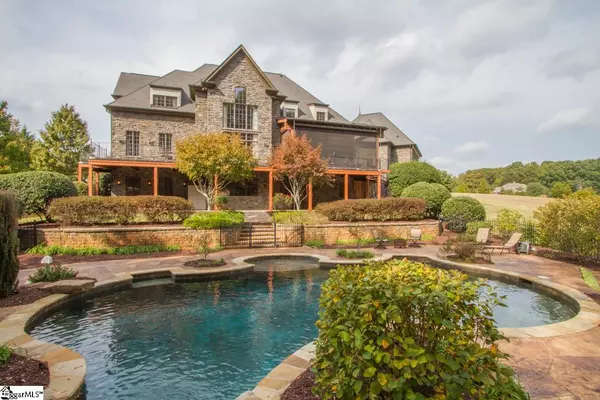$1,695,000
$1,795,000
5.6%For more information regarding the value of a property, please contact us for a free consultation.
5 Beds
8 Baths
6,148 SqFt
SOLD DATE : 02/10/2022
Key Details
Sold Price $1,695,000
Property Type Single Family Home
Sub Type Single Family Residence
Listing Status Sold
Purchase Type For Sale
Square Footage 6,148 sqft
Price per Sqft $275
Subdivision Chestnut Springs
MLS Listing ID 1457066
Sold Date 02/10/22
Style Traditional
Bedrooms 5
Full Baths 6
Half Baths 2
HOA Fees $33/ann
HOA Y/N yes
Year Built 2004
Annual Tax Amount $6,861
Lot Size 2.810 Acres
Property Description
Welcome to luxury perfection courtesy of 104 Wood Stream Way. Find peace and proximity here. Located just north of I-85, equidistant to Greenville, Clemson, and Anderson, this exceedingly private, breathtaking estate places you within minutes of South Carolina’s most sought-after day trips and activities. Not to mention, it is in the highly coveted community of Chestnut Springs, zoned for award-winning Wren Schools. This incredible, luxurious estate was completely renovated in 2020, adding modern touches throughout the 8,692 square feet+/- of unrivaled living space. The grand entry creates the ultimate luxury living experience from the first step inside. The uplifting interior is enhanced by an abundance of natural light, the gleaming wood floors carry you from one exquisite room to the next. The open concept great room is accentuated by automatic shades and a custom fireplace with stone mantle and gas logs, bringing a sense of traditional warmth to this estate. The spacious gourmet kitchen adorned with quartz countertops and a center island features custom cabinetry and high-end appliances, plus a sunny breakfast nook with a built-in banquette. Next to the kitchen, custom cabinetry lines the walls of a large walk-in pantry. You will find exceptional design throughout this home that doesn't fail to meet all of the needs for storage. The ground floor hosts a cozy den, sitting room, formal dining room, large suite with private entrance and en-suite newly renovated bath, quaint powder room, spacious laundry room, and a picturesque partially covered private terrace with french doors leading to the hot tub. With views of the ultra-private backyard complete and retractable screens, the terrace is a dream come true. This all-inclusive setting creates the perfect place to live a luxe lifestyle comfortably. Upstairs, you'll find the master plus two additional large en-suite bedrooms with walk-in closets, each with their own charm. The master suite is a true oasis with a light-filled sitting area, spacious walk-in closet and a newly renovated resort-style bathroom complete with a claw-foot soaking tub and a grand water closet. The entertainment wing experience is complete with a kitchenette, bathroom, and media room with movie-like draping and a large viewing screen. The upper level is also home to two spacious and private offices that could be repurposed into bedrooms. Finished to perfection and designed for rest and recreation, the lower level provides 2,460 square feet+/- of extra living space, including a large exercise room with connecting bath, two living/recreation areas, a full kitchen, and an en-suite bedroom. The outdoor living area is truly the crown jewel of this estate boasting of privacy, superior landscape design, and an impeccable free form swimming pool with waterfall.
Location
State SC
County Anderson
Area 054
Rooms
Basement Finished, Full, Walk-Out Access
Interior
Interior Features 2 Story Foyer, 2nd Stair Case, Bookcases, High Ceilings, Ceiling Fan(s), Ceiling Cathedral/Vaulted, Ceiling Smooth, Tray Ceiling(s), Central Vacuum, Granite Counters, Open Floorplan, Walk-In Closet(s), Wet Bar, Second Living Quarters, Pantry
Heating Multi-Units, Natural Gas
Cooling Central Air, Electric, Multi Units
Flooring Carpet, Ceramic Tile, Wood, Hwd/Pine Flr Under Carpet
Fireplaces Number 3
Fireplaces Type Gas Log
Fireplace Yes
Appliance Trash Compactor, Gas Cooktop, Dishwasher, Disposal, Dryer, Microwave, Self Cleaning Oven, Refrigerator, Washer, Electric Oven, Gas Oven, Wine Cooler, Double Oven, Warming Drawer, Electric Water Heater, Gas Water Heater, Water Heater
Laundry 1st Floor, Walk-in, Gas Dryer Hookup, Electric Dryer Hookup, Multiple Hookups, Laundry Room
Exterior
Garage Attached, Parking Pad, Paved, Garage Door Opener, Side/Rear Entry, Yard Door
Garage Spaces 4.0
Pool In Ground
Community Features Common Areas, Horses Permitted, Street Lights
Utilities Available Underground Utilities, Cable Available
Roof Type Architectural
Parking Type Attached, Parking Pad, Paved, Garage Door Opener, Side/Rear Entry, Yard Door
Garage Yes
Building
Lot Description 2 - 5 Acres, Cul-De-Sac, Few Trees
Story 3
Foundation Crawl Space, Basement
Sewer Septic Tank
Water Public, Powdersville
Architectural Style Traditional
Schools
Elementary Schools Spearman
Middle Schools Wren
High Schools Wren
Others
HOA Fee Include None
Read Less Info
Want to know what your home might be worth? Contact us for a FREE valuation!

Our team is ready to help you sell your home for the highest possible price ASAP
Bought with Keller Williams Grv Upst







