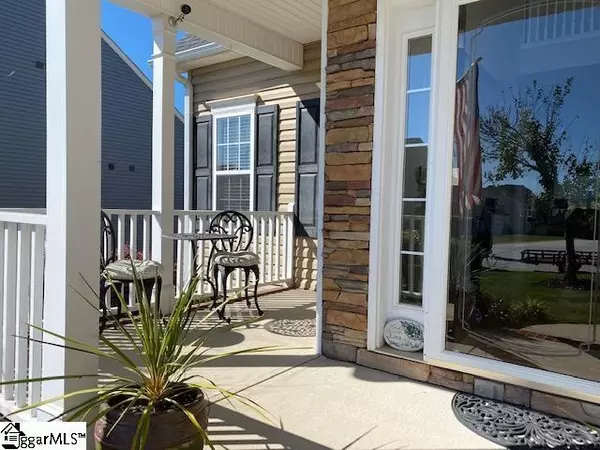$409,500
$414,900
1.3%For more information regarding the value of a property, please contact us for a free consultation.
4 Beds
3 Baths
2,968 SqFt
SOLD DATE : 12/22/2021
Key Details
Sold Price $409,500
Property Type Single Family Home
Sub Type Single Family Residence
Listing Status Sold
Purchase Type For Sale
Square Footage 2,968 sqft
Price per Sqft $137
Subdivision River Shoals
MLS Listing ID 1457706
Sold Date 12/22/21
Style Traditional
Bedrooms 4
Full Baths 2
Half Baths 1
HOA Fees $50/ann
HOA Y/N yes
Year Built 2007
Annual Tax Amount $1,326
Lot Size 10,149 Sqft
Lot Dimensions 145 x 70
Property Description
Step into this Beautiful ( Realtor Owned ) Home located in the sought after, gated community, River Shoals. Notice the amazing amenities Incl. a Dynamic pool and lazy river, Children's playground , clubhouse , pond and more. This Luxurious home was built by the semi-custom Home Builder, Poinsett Homes ! This Home is also upgraded with a insulated standing crawl space ( NOT A SLAB) for added energy efficiency and an enormous amount of extra storage. As you walk up you will notice the lovely Stone Accents and the semi wrapped around porch, a great place for a few rockers and a cup of coffee in the morning. Inside Enter the two story foyer with a flowing staircase and the beautiful Columned Formal Dining room that's very spacious with a distinctive trey ceiling . Other nice features are the real Hardwood flooring, through out most of the main floor and the lovely crown moldings that really give it the finished look. Then come through the hall to a very Open Floorplan ( Newly Painted) Including the Kitchen, Breakfast Room, Great Room with Fireplace and Sunroom. Lots of Windows for extra light, Wonderful for Entertaining!!! The Kitchen has a large wrap around Island, Luxury 42inch cabinets, 2 pantry closets, and recently added stainless steel appliances with a double oven., The Great Room is very spacious and accented with a gas log fireplace and ceiling Fans. Attached to the rear of the Great Room is the Sunroom, surrounded by windows for extraordinary added lighting and matching ceiling fan. Then circle over to the cozy Breakfast area with even more windows!!! The Master Bedroom also located on the Main floor, Very Roomy, with Beautiful Trey Ceiling with upgraded ceiling fan, Hardwood floors, Walk in closet and Full Bath. The Bath has a Garden Tub, Separate Shower , Double Sinks and separated toilet room. Lastly, the lower level also has a guest bath and easy access laundry room attached to the garage entry. Now lets head out back, WOW, Huge approx. 30 foot party deck for maximum entertaining! A very private fenced in yard. Wonderful for family BBQs, Kids play and your valued Pets. Check out the Extra storage space and gardening workshop area under the deck ( This Home has Amazing amount of Storage space). Ok back inside to the second level ! Come up the stairs to a little loft with many possibilities and surrounded by 3 more bedrooms with more walk in closets. There is also a huge Bonus Room for whatever your heart desires, fully wired for surround sound and ready for your home theater with a built in custom 100" electric screen . There is another full bath in the hall way, with double sinks and separate shower and toilet room . NOW..... the Surprise! Wait to you see the extra storage in he cubby holes 4 of them a Pull Down Attic and a hidden gem, walk in attic. I never seen a house with this much storage. Some extras & recent additions incl. new Architectural Roof, Garage Key Pad, New Hot Water Tank. Inground sprinklers and Home Security system. DO NOT wait to see this home.
Location
State SC
County Greenville
Area 041
Rooms
Basement None
Interior
Interior Features 2 Story Foyer, High Ceilings, Ceiling Fan(s), Ceiling Smooth, Tray Ceiling(s), Countertops-Solid Surface, Open Floorplan, Walk-In Closet(s), Pantry
Heating Forced Air, Multi-Units, Natural Gas
Cooling Central Air, Electric, Multi Units
Flooring Carpet, Ceramic Tile, Wood
Fireplaces Number 1
Fireplaces Type Gas Log
Fireplace Yes
Appliance Cooktop, Dishwasher, Disposal, Self Cleaning Oven, Convection Oven, Electric Cooktop, Electric Oven, Double Oven, Microwave, Gas Water Heater
Laundry 1st Floor, Laundry Room
Exterior
Garage Attached, Paved, Garage Door Opener, Key Pad Entry
Garage Spaces 2.0
Fence Fenced
Community Features Clubhouse, Common Areas, Gated, Street Lights, Playground, Pool, Other
Utilities Available Underground Utilities, Cable Available
Roof Type Architectural
Garage Yes
Building
Lot Description 1/2 Acre or Less, Sloped, Few Trees, Sprklr In Grnd-Full Yard
Story 2
Foundation Crawl Space
Sewer Public Sewer
Water Public, Greenville
Architectural Style Traditional
Schools
Elementary Schools Ellen Woodside
Middle Schools Woodmont
High Schools Woodmont
Others
HOA Fee Include None
Read Less Info
Want to know what your home might be worth? Contact us for a FREE valuation!

Our team is ready to help you sell your home for the highest possible price ASAP
Bought with BHHS C Dan Joyner - Pelham







