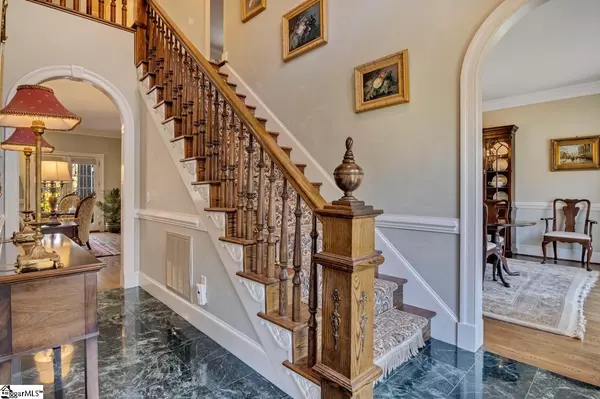$636,000
$699,900
9.1%For more information regarding the value of a property, please contact us for a free consultation.
4 Beds
4 Baths
5,000 SqFt
SOLD DATE : 12/20/2021
Key Details
Sold Price $636,000
Property Type Single Family Home
Sub Type Single Family Residence
Listing Status Sold
Purchase Type For Sale
Square Footage 5,000 sqft
Price per Sqft $127
Subdivision None
MLS Listing ID 1459520
Sold Date 12/20/21
Style Traditional
Bedrooms 4
Full Baths 3
Half Baths 1
HOA Y/N no
Year Built 1993
Annual Tax Amount $2,594
Lot Size 10.540 Acres
Property Description
Surrounded by over 1200 azaleas and wooded acreage, the aptly named Stately Oaks estate awaits your family and friends. Here you have estate living at its finest in the heart of historic Westminster. This magnificent all brick home, a 4/5 bedroom, 3.5 bath showpiece located on 10+ private acres near all the conveniences of historical downtown Westminster, has many features not to be missed and has been recently enhanced with a number of improvements. As you enter the gates and drive to the main entry, notice the newly installed fence, exterior wooden shutters and main entry double doors. The attention to detail and excellent workmanship in the design and building of this home are noticed immediately as you enter and see the stunning main staircase, luxurious chandeliers, quality deep crown molding throughout the house, hardwood and marble flooring in the living area. To your right is a formal dining room, and to you left is the parlor/formal living area. Directly ahead you will find the large family room with gas burning fireplace and access to the concrete and brick patio or to the kitchen and breakfast room. The master on this level is large and has new carpet, new lighting and built-in bookcases in its private den area. The kitchen has been recently refreshed with cabinet renovations, granite countertops, new gas range and refrigerator, as well as an artisan copper farm house sink. Just off the breakfast room is the lovely screened porch with views of the gorgeous plantings in the back yard. The double car attached garage, half bath and laundry room are also on this level. The upper level of the home features a second master with private bath, two more bedrooms, another full bath, and a large bonus room which could serve as a den, office or sleeping space. Hardwood floors have been added to this level in the hallway and bonus room. Additionally there is a 28x32 ft. detached garage/workshop with air conditioning. This and the outdoor space can serve many purposes from family gatherings to special events. The additional acreage has been under-brushed and could be used as you choose for developing your estate. This home, designed by Ralph Jones and Associates Home Designers is a jewel in a gorgeous setting. Come see for yourself and let your imagination lead you to develop your own dreams for the use of this property.
Location
State SC
County Oconee
Area Other
Rooms
Basement None
Interior
Interior Features 2 Story Foyer, Ceiling Fan(s), Ceiling Smooth, Granite Counters, Countertops-Solid Surface, Tub Garden, Walk-In Closet(s), Dual Master Bedrooms
Heating Electric, Forced Air, Natural Gas
Cooling Central Air, Multi Units
Flooring Carpet, Wood, Marble
Fireplaces Number 1
Fireplaces Type Gas Log
Fireplace Yes
Appliance Dishwasher, Disposal, Dryer, Free-Standing Gas Range, Microwave, Refrigerator, Washer, Gas Water Heater
Laundry 1st Floor, Walk-in, Gas Dryer Hookup, Electric Dryer Hookup
Exterior
Garage Combination, Parking Pad, Paved, Garage Door Opener, Side/Rear Entry, Workshop in Garage, Attached, Detached, Key Pad Entry
Garage Spaces 3.0
Community Features None
Utilities Available Underground Utilities
Roof Type Composition
Parking Type Combination, Parking Pad, Paved, Garage Door Opener, Side/Rear Entry, Workshop in Garage, Attached, Detached, Key Pad Entry
Garage Yes
Building
Lot Description 10 - 25 Acres, Sloped, Wooded, Sprklr In Grnd-Partial Yd
Story 2
Foundation Crawl Space
Sewer Public Sewer
Water Public, City of Westminster
Architectural Style Traditional
Schools
Elementary Schools Westminster
Middle Schools West Oak
High Schools West Oak
Others
HOA Fee Include None
Read Less Info
Want to know what your home might be worth? Contact us for a FREE valuation!

Our team is ready to help you sell your home for the highest possible price ASAP
Bought with Keller Williams Grv Upst







