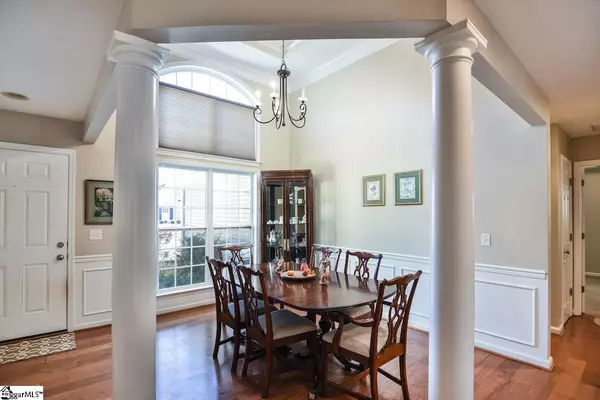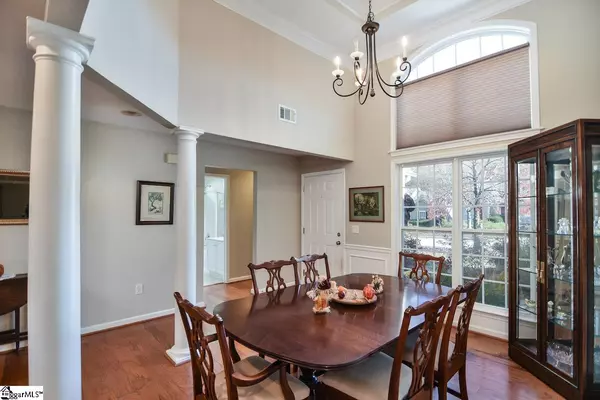$275,000
$260,000
5.8%For more information regarding the value of a property, please contact us for a free consultation.
3 Beds
2 Baths
1,869 SqFt
SOLD DATE : 12/16/2021
Key Details
Sold Price $275,000
Property Type Single Family Home
Sub Type Single Family Residence
Listing Status Sold
Purchase Type For Sale
Square Footage 1,869 sqft
Price per Sqft $147
Subdivision Bridges Crossing
MLS Listing ID 1459293
Sold Date 12/16/21
Style Ranch
Bedrooms 3
Full Baths 2
HOA Fees $45/ann
HOA Y/N yes
Year Built 2003
Annual Tax Amount $970
Lot Size 6,534 Sqft
Property Description
What a great buy! This lovely, 3BR, 2BA Ranch with Bonus located in awesome location is jut waiting for its new owners! Upon entering this great home you're greeted by hardwoods that flow throughout the main living areas except bedrooms. To your left as you enter is the stunning Dining Room with columns, dramatic elevated ceiling, and palladium window! From here enter the large Great Room w/ Gas Log Fireplace and wall of windows overlooking the private backyard. This terrific room is open to the bright and light kitchen with newer refrigerator (2021) and new disposal (2021) as well as all the other appliances. And both are open to the spacious Breakfast Room with large bump out area of windows. From this open space ideal for entertaining, you have access to the patio with pergola. Adding to the appeal of this great home is its split bedroom plan. The oversized MBR Suite offers a deep tray ceiling and a wonderful MBA w/ His and Her Closets, a garden tub perfect for relaxing at day's end, a separate shower and dual sinks. On the other side of the home find 2 additional BRs and Bath. Up you'll appreciate the large Bonus Room ideal for guests, Playroom, Man Cave or Office! To top it off is the Patio w/ Pergola - a great place for relaxing w/ your morning coffee! Located near shopping, restaurants, etc, it is also within walking distance to Community Pool as well as the new Bridgeway Station presently under construction. This is an amazing new shopping, eating and living experience in a full Italian City design! You do not want to miss out on this terrific buying opportunity! Being sold "As Is"!
Location
State SC
County Greenville
Area 032
Rooms
Basement None
Interior
Interior Features High Ceilings, Ceiling Fan(s), Ceiling Cathedral/Vaulted, Ceiling Smooth, Tray Ceiling(s), Open Floorplan, Tub Garden, Walk-In Closet(s), Split Floor Plan, Laminate Counters, Pantry
Heating Forced Air, Natural Gas, Damper Controlled
Cooling Central Air, Electric, Damper Controlled
Flooring Carpet, Laminate, Vinyl
Fireplaces Number 1
Fireplaces Type Gas Log, Ventless
Fireplace Yes
Appliance Cooktop, Dishwasher, Disposal, Self Cleaning Oven, Refrigerator, Electric Oven, Range, Microwave, Gas Water Heater
Laundry Laundry Closet, In Kitchen, Laundry Room
Exterior
Garage Attached, Paved, Garage Door Opener
Garage Spaces 2.0
Fence Fenced
Community Features Common Areas, Street Lights, Pool, Sidewalks
Utilities Available Underground Utilities, Cable Available
Roof Type Architectural
Garage Yes
Building
Lot Description 1/2 Acre or Less, Sloped, Few Trees, Sprklr In Grnd-Full Yard
Story 1
Foundation Slab
Sewer Public Sewer
Water Public, Greenville
Architectural Style Ranch
Schools
Elementary Schools Mauldin
Middle Schools Mauldin
High Schools Mauldin
Others
HOA Fee Include None
Read Less Info
Want to know what your home might be worth? Contact us for a FREE valuation!

Our team is ready to help you sell your home for the highest possible price ASAP
Bought with Keller Williams Grv Upst







