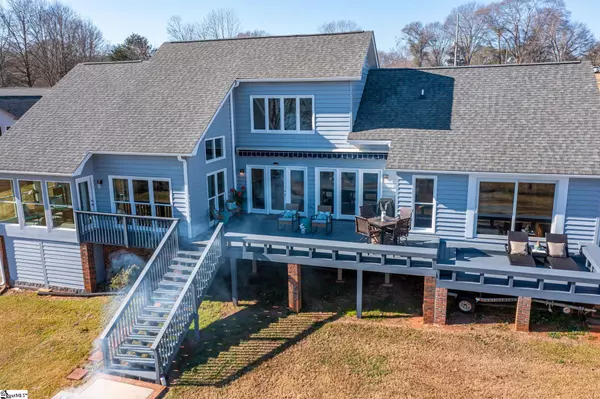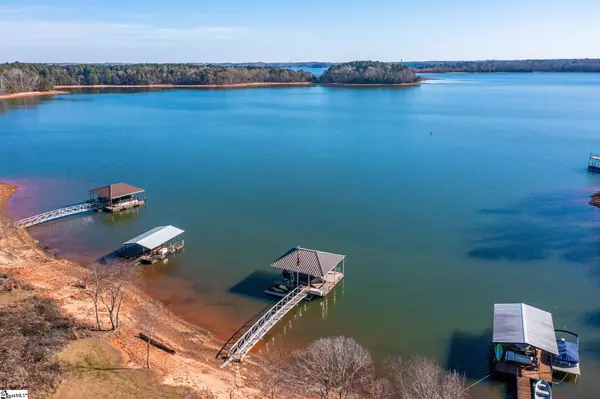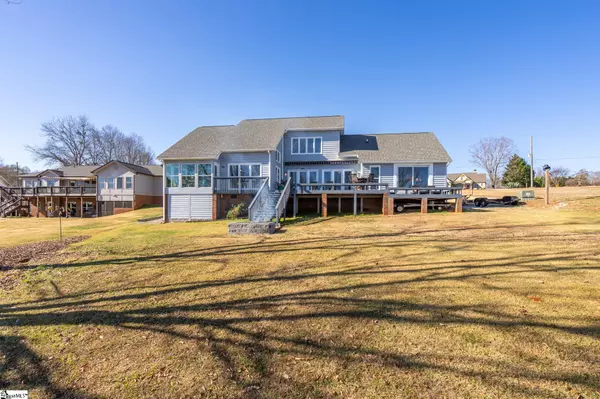$902,500
$849,900
6.2%For more information regarding the value of a property, please contact us for a free consultation.
4 Beds
4 Baths
2,649 SqFt
SOLD DATE : 01/11/2022
Key Details
Sold Price $902,500
Property Type Single Family Home
Sub Type Single Family Residence
Listing Status Sold
Purchase Type For Sale
Square Footage 2,649 sqft
Price per Sqft $340
Subdivision Other
MLS Listing ID 1460764
Sold Date 01/11/22
Style Traditional
Bedrooms 4
Full Baths 4
HOA Y/N no
Year Built 1986
Annual Tax Amount $2,141
Lot Size 0.840 Acres
Property Description
Welcome to 1207 Cherokee Road where you will find your dream home with absolutely everything that your wish list has on it and then some!!! This completely renovated home is a true masterpiece and is on what is referred to as a “big view” and “big water” level lot with truly unbelievable views! As you pull up to this home you will immediately gravitate towards the lake as this home is situated perfectly on this large gently sloped fully landscaped yard which leads down to your brand new dock with boat lift. These current owners have transformed this wonderful home on this incredible lot into what is truly a masterpiece both inside and out! To name just a few of the most special features this home has to offer; master bedroom on the main level, detached three or four car garage with walk up storage and heating and cooling capabilities, an extremely family friendly and entertainment friendly open floor plan, large room sizes, multiple decks, custom built outdoor fire pit, tons of natural light throughout the day, incredible storage space in the home and garage and crawlspace as well, gorgeous naturally stained hardwood floors throughout main level with upgraded light fixtures with LED bulbs throughout, only the best of the best features in fixtures were used in this renovation transformation, come see for yourself! You truly will fall in love the minute you see this beautiful home and will not believe all of the upgrades throughout the renovation that were performed such as; new architectural shingle roof, brand new detached oversize garage w 12 foot ceilings, walk up storage, a 1/2 bath and workshop area and even a RV hookup on dedicated circuit, 3 new HVAC systems, major electrical and plumbing updates, new concrete driveway, flagstone sidewalks, front stone porch, front yard sod and sprinkler system with all new extensive landscaping, well-built custom stone and hardy board privacy wall, major tree removal to enhance your view from all rooms of this home, new septic system, new water heater, ring security installed, fresh paint inside and out of home and garage workshop, the list goes on and on…...The chef of the home will be especially happy as the kitchen is brand new with gorgeous marble counters and backsplash, custom cabinetry to include a marble appliance garage, wonderful views of the lake and an enormous island that seats your entire family and guest as well with marble countertop! The master suite leaves nothing to be desired as it is large in size with views of the lake and has your very own private deck, an incredible bathroom suite complete with; custom ceramic tile floors, walk in seamless shower with quadruple niche , corner seat bench, multi jet shower heads, private water closet, glass vanities with ample storage and a large walk-in closet that flows into the oversize laundry room which also has additional pantry storage! The main level also has both a formal living room with custom built-ins, a wonderful full glass sunroom and an additional main level bedroom that doubles as a second master with private bathroom suite. Upstairs you will find two large bedrooms with wonderful closet space and storage, conveniently located shared bath. As you tour this home, definitely go enjoy a visit down at the lake at your brand new all aluminum custom dock (steel base) with a hip and gable metal roof and a large sundeck with ceiling fans and party lights which face the big water view and comes complete with a custom boatlift with surround decking, potable water pump, underwater green lights installed with photocell, a dedicated 220 circuit which is certified, and a 60 foot aluminum walkway! You simply can’t find a home that has this much quality both inside and out to include gently sloped topography to the lake at a price like this, come see for yourself today and be prepared to fall in love with your new dream-home on Lake Hartwell.
Location
State SC
County Anderson
Area 055
Rooms
Basement None
Interior
Interior Features Bookcases, Ceiling Fan(s), Ceiling Blown, Ceiling Cathedral/Vaulted, Ceiling Smooth, Tray Ceiling(s), Granite Counters, Open Floorplan, Walk-In Closet(s)
Heating Electric, Multi-Units
Cooling Electric, Multi Units
Flooring Ceramic Tile, Wood
Fireplaces Type None
Fireplace Yes
Appliance Cooktop, Dishwasher, Disposal, Refrigerator, Electric Oven, Microwave, Electric Water Heater
Laundry 1st Floor, Walk-in, Laundry Room
Exterior
Exterior Feature Dock
Garage Attached, Parking Pad, Paved
Garage Spaces 3.0
Community Features None
Utilities Available Underground Utilities, Cable Available
Waterfront Yes
Waterfront Description Lake, Waterfront
Roof Type Architectural
Garage Yes
Building
Lot Description 1/2 - Acre, Sloped, Few Trees
Story 2
Foundation Crawl Space
Sewer Septic Tank
Water Public, Pioneer
Architectural Style Traditional
Schools
Elementary Schools Townville
Middle Schools Riverside - Anderson 4
High Schools Pendleton
Others
HOA Fee Include None
Read Less Info
Want to know what your home might be worth? Contact us for a FREE valuation!

Our team is ready to help you sell your home for the highest possible price ASAP
Bought with Coldwell Banker Caine/Williams







