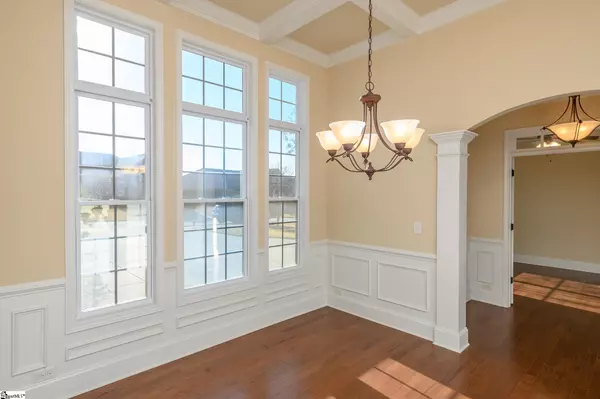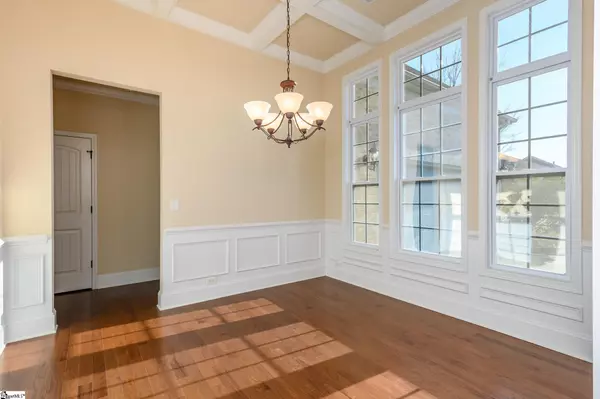$359,500
$349,000
3.0%For more information regarding the value of a property, please contact us for a free consultation.
3 Beds
3 Baths
2,500 SqFt
SOLD DATE : 01/11/2022
Key Details
Sold Price $359,500
Property Type Single Family Home
Sub Type Single Family Residence
Listing Status Sold
Purchase Type For Sale
Square Footage 2,500 sqft
Price per Sqft $143
Subdivision Brentmoor
MLS Listing ID 1460417
Sold Date 01/11/22
Style Traditional
Bedrooms 3
Full Baths 2
Half Baths 1
HOA Fees $41/ann
HOA Y/N yes
Annual Tax Amount $1,624,021
Lot Size 8,276 Sqft
Lot Dimensions 60 x 110 x 99 x 111
Property Description
Breathtaking in Brentmoor! This full, cream brick single level traditional with Bonus over the garage will "WOW" you with its space and style! Elegant details begin as soon as you step through the door. Gorgeous hardwoods flow throughout the living areas and the neutral paint will compliment any furnishings. The Foyer is welcoming with its window-pane door, ornate drop light, and crown molding, and the wainscoting and columned, arched doorways give it that extra touch! Flanking the Foyer are a Living Room/ Office with coffered ceiling and double French doors and the tastefully decorated Dining Room with 11' coffered ceiling, wainscoting, 5-globe chandelier, and oversized windows that allow natural light to flow. Speaking of natural light, the Kitchen offers two fabulous solar panels, along with recessed and under-cabinet work lighting. The exceptional center-island Kitchen also showcases granite countertops, a gas cooktop with custom travertine and glass tile backsplash, stainless steel wall ovens and dishwasher, and extended height cabinetry with decorative knobs! Adjacent is a dedicated Breakfast Area for your quicker meals. A vaulted ceiling gives a more open feel as the space moves into the large Family Room. There, you will appreciate the corner set gas fireplace with deep mantle, ceiling fan and recessed lights, and plantation shutters on the windows and door the the Screened Porch. The split floorplan allows for maximum privacy in the fabulous Owner's Suite, offering plush carpet, octagonal trey ceiling with layers of crown molding, as well as plantation shutters! The private Bath is just as lovely with ceramic tile flooring, dual-sink granite-topped vanity, tiled shower, deep garden soak tub, and 9x8 walk-in closet. On the opposite side of the Family Room are two sizeable Bedrooms with soft carpet and lighted ceiling fans, one having a walk-in closet. They share the Hall Bath with granite, frameless mirror, and tub/shower with tile surround. The only room upstairs is the 4th Bedroom with a modern vaulted ceiling and walk-in closet. Also on the main level are a convenient Half Bath with pedestal sink and oval mirror and an 8x6 Laundry Room. The family handyman will appreciate the courtyard entry garage with sealed floor, workshop alcove, and dual ceiling fans! Entertaining or relaxing outside will never be a hassle because of the Screened Porch with ceiling fan light and huge Deck. This home backs to the wooded common area with creek, giving you the feel of seclusion! To top it all off, ownership in Braemoor allows for use of the clubhouse, pool, & playground in the adjacent Remington subdivision! This home is well-maintained and ready for your family to move into today!
Location
State SC
County Greenville
Area 041
Rooms
Basement None
Interior
Interior Features High Ceilings, Ceiling Fan(s), Ceiling Cathedral/Vaulted, Granite Counters
Heating Natural Gas
Cooling Electric
Flooring Carpet, Ceramic Tile, Wood
Fireplaces Number 1
Fireplaces Type Gas Log
Fireplace Yes
Appliance Gas Cooktop, Dishwasher, Disposal, Oven, Double Oven, Microwave, Microwave-Convection, Gas Water Heater
Laundry 1st Floor, Walk-in, Laundry Room
Exterior
Garage Attached, Paved, Garage Door Opener, Courtyard Entry
Garage Spaces 2.0
Community Features Clubhouse, Common Areas, Street Lights, Playground, Pool, Sidewalks
Utilities Available Underground Utilities, Cable Available
Roof Type Architectural
Garage Yes
Building
Lot Description 1/2 Acre or Less, Sidewalk, Few Trees, Sprklr In Grnd-Full Yard
Story 1
Foundation Slab
Sewer Public Sewer
Water Public, Rewa
Architectural Style Traditional
Schools
Elementary Schools Fork Shoals
Middle Schools Woodmont
High Schools Woodmont
Others
HOA Fee Include None
Read Less Info
Want to know what your home might be worth? Contact us for a FREE valuation!

Our team is ready to help you sell your home for the highest possible price ASAP
Bought with Blackstream International RE







