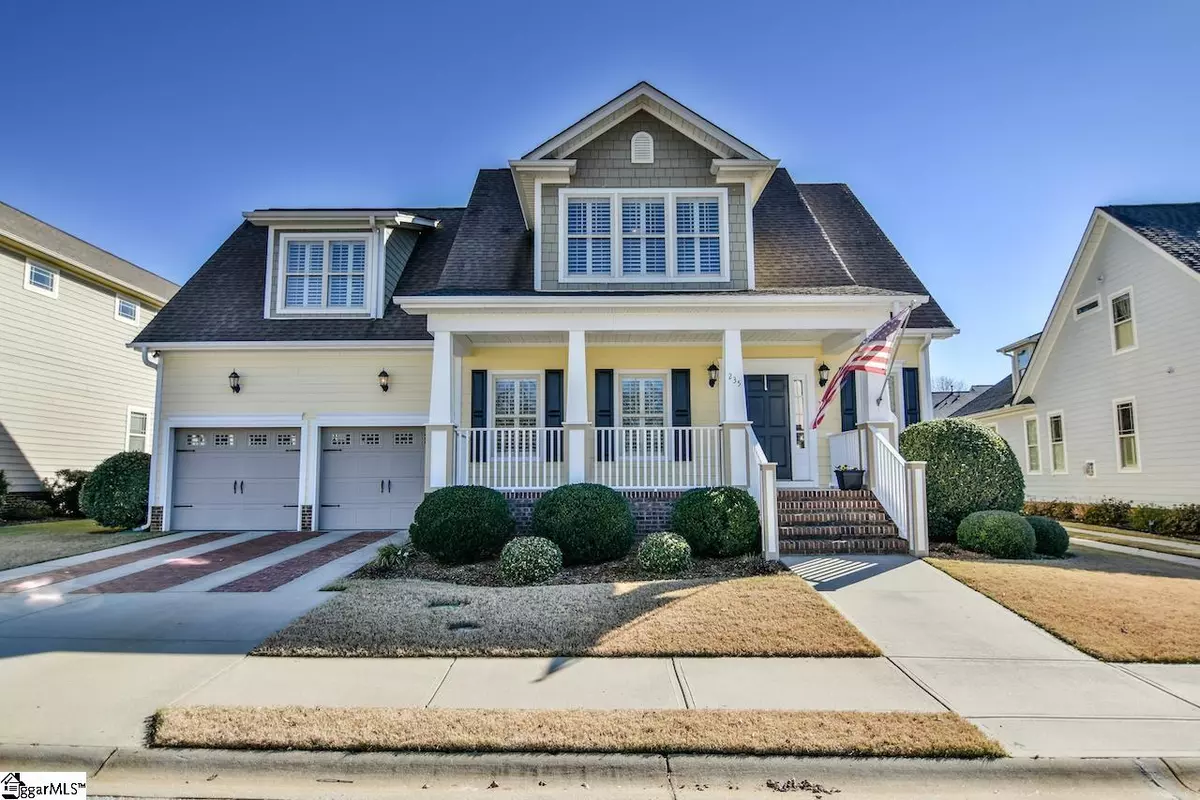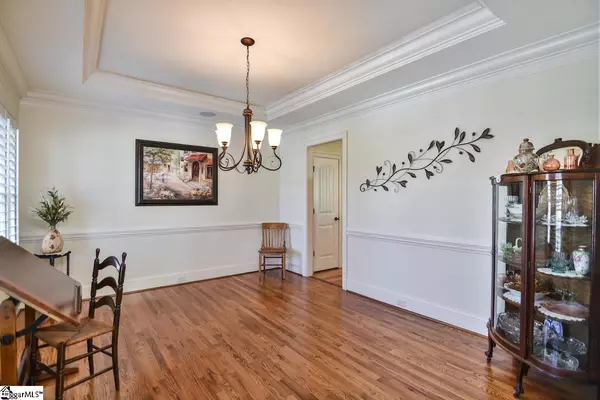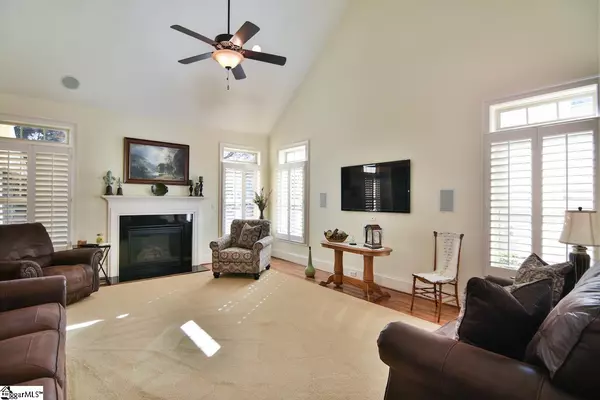$425,000
$400,000
6.3%For more information regarding the value of a property, please contact us for a free consultation.
4 Beds
4 Baths
2,604 SqFt
SOLD DATE : 01/31/2022
Key Details
Sold Price $425,000
Property Type Single Family Home
Sub Type Single Family Residence
Listing Status Sold
Purchase Type For Sale
Square Footage 2,604 sqft
Price per Sqft $163
Subdivision Verdmont
MLS Listing ID 1460709
Sold Date 01/31/22
Style Traditional
Bedrooms 4
Full Baths 3
Half Baths 1
HOA Fees $59/ann
HOA Y/N yes
Year Built 2011
Annual Tax Amount $1,791
Lot Size 7,405 Sqft
Property Description
Absolutely stunning in Verdmont! This gorgeous MASTER ON MAIN custom home showcases tons of custom features and excellent care and craftsmanship. Gorgeous site finished hardwoods grace much of the main living. A spacious formal dining flanks the foyer and flawlessly displays heavy moulding and trim. The sprawling great room features a fireplace, soaring ceilings, surround sound, tons of natural light and is open to the kitchen and breakfast area. The kitchen boasts tons of stained cabinetry, polished granite, stainless steel appliances and service bar and makes it perfect for the every day cook or the professional chef as well as all of your friend and family gatherings! The owner's suite is generous in size, features an ensuite with dual vanities, a separate soaking tub, walk-in shower with tile surround and bench, water closet and a walk-in closet with closet system. You'll also have private access to your screen porch. Upstairs you'll find 3 additional bedrooms, including a suite with ensuite and a bedroom fit to be an incredible bonus room. There is no shortage of storage or closet space and you'll love the walk-in attic space. Outside you'll enjoy coffee, cocktails and entertainment on your screen porch, stamped concrete patio overlooking lush landscaping and sprawling rear grounds. No shortcuts were made this with beautiful home! You'll love all the luxuries of an encapsulated crawl space, plantation shutters, surround sound, irrigation, and the wrought iron gate with brick columns. The park-like community features all the elements of HOME including amenities, activities, common areas and super convenient to Fairview Road, Harrison Bridge Road, downtown Simpsonville and Fountain Inn! Don't Miss This!
Location
State SC
County Greenville
Area 041
Rooms
Basement None
Interior
Interior Features High Ceilings, Ceiling Fan(s), Ceiling Cathedral/Vaulted, Ceiling Smooth, Tray Ceiling(s), Granite Counters, Open Floorplan, Tub Garden, Walk-In Closet(s), Split Floor Plan, Pantry
Heating Forced Air, Natural Gas
Cooling Electric
Flooring Carpet, Ceramic Tile, Wood
Fireplaces Number 1
Fireplaces Type Gas Log
Fireplace Yes
Appliance Dishwasher, Disposal, Dryer, Free-Standing Gas Range, Refrigerator, Washer, Microwave, Gas Water Heater, Tankless Water Heater
Laundry Sink, 1st Floor, Walk-in, Electric Dryer Hookup, Stackable Accommodating, Laundry Room
Exterior
Garage Attached, Paved, Garage Door Opener, Key Pad Entry
Garage Spaces 2.0
Fence Fenced
Community Features Common Areas, Street Lights, Playground, Pool
Roof Type Architectural
Garage Yes
Building
Lot Description 1/2 Acre or Less, Sidewalk, Few Trees
Story 2
Foundation Crawl Space
Sewer Public Sewer
Water Public
Architectural Style Traditional
Schools
Elementary Schools Fork Shoals
Middle Schools Woodmont
High Schools Woodmont
Others
HOA Fee Include None
Read Less Info
Want to know what your home might be worth? Contact us for a FREE valuation!

Our team is ready to help you sell your home for the highest possible price ASAP
Bought with Prime Realty, LLC







