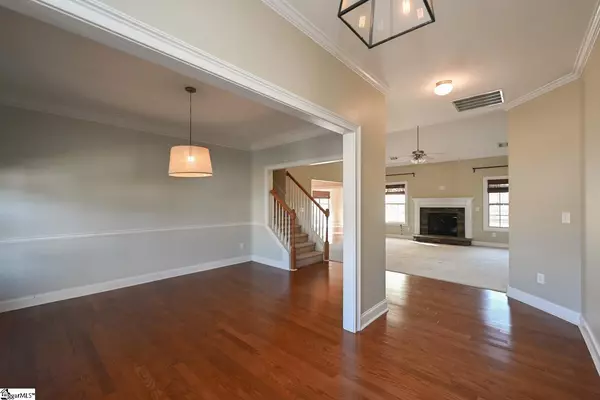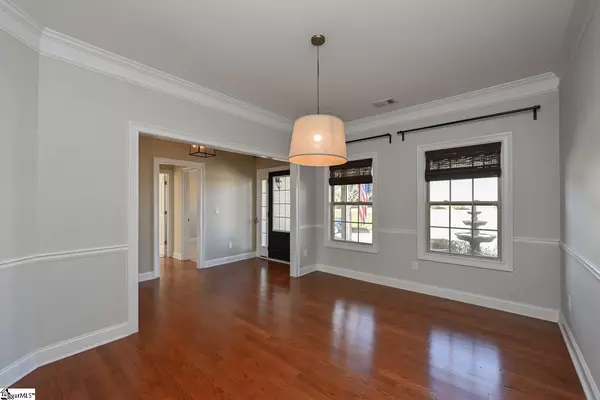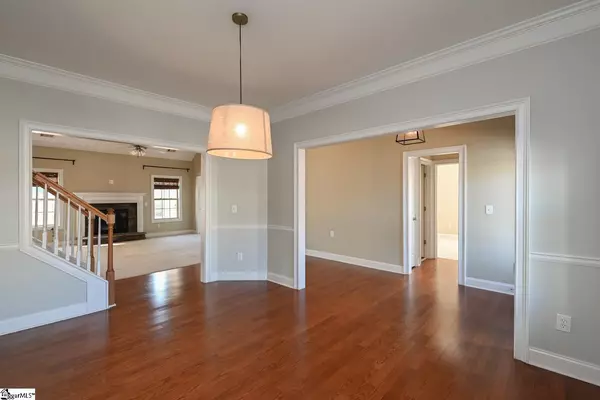$355,000
$359,900
1.4%For more information regarding the value of a property, please contact us for a free consultation.
3 Beds
3 Baths
2,472 SqFt
SOLD DATE : 01/27/2022
Key Details
Sold Price $355,000
Property Type Single Family Home
Sub Type Single Family Residence
Listing Status Sold
Purchase Type For Sale
Square Footage 2,472 sqft
Price per Sqft $143
Subdivision Ravenwood - 031
MLS Listing ID 1460339
Sold Date 01/27/22
Style Traditional
Bedrooms 3
Full Baths 3
HOA Fees $37/ann
HOA Y/N yes
Year Built 2008
Annual Tax Amount $1,562
Lot Size 7,840 Sqft
Property Description
194 Raven Falls Lane in Simpsonville is located in the highly sought after Five Forks area. This is a 3 bedroom, 3 bath home ranch style home with a bonus room and a full bath upstairs. This home is an open floor plan concept with hardwood floors. It has a formal dining room and across from that are two bedrooms with a full bath to share. The kitchen offers granite countertops, stainless appliances and an island great for sitting with bar stools. The master bedroom is spacious and you will love the double sinks, separate garden tub and shower and a generously sized closet. Off the kitchen you will find a nice sunroom which would be a great place to enjoy a good book. The bonus room upstairs could easily be used as an office or even a 4th bedroom with the full bath. The backyard is completely fenced and a large patio to enjoy entertaining. This home is a very short walk to the neighborhood pool. The garage has a storage closet. Come see this adorable home today.
Location
State SC
County Greenville
Area 031
Rooms
Basement None
Interior
Interior Features Ceiling Fan(s), Ceiling Smooth, Tray Ceiling(s), Granite Counters, Open Floorplan, Tub Garden, Walk-In Closet(s)
Heating Forced Air, Natural Gas
Cooling Central Air, Electric
Flooring Carpet, Ceramic Tile, Wood
Fireplaces Number 1
Fireplaces Type Gas Log
Fireplace Yes
Appliance Cooktop, Dishwasher, Disposal, Self Cleaning Oven, Refrigerator, Electric Oven, Range, Gas Water Heater
Laundry 1st Floor, Walk-in, Laundry Room
Exterior
Garage Attached, Paved, Garage Door Opener, Key Pad Entry
Garage Spaces 2.0
Fence Fenced
Community Features Common Areas, Pool
Utilities Available Underground Utilities, Cable Available
Roof Type Architectural
Garage Yes
Building
Lot Description 1/2 Acre or Less, Sidewalk, Few Trees, Sprklr In Grnd-Full Yard
Story 1
Foundation Slab
Sewer Public Sewer
Water Public, Greenville
Architectural Style Traditional
Schools
Elementary Schools Bells Crossing
Middle Schools Riverside
High Schools Mauldin
Others
HOA Fee Include None
Read Less Info
Want to know what your home might be worth? Contact us for a FREE valuation!

Our team is ready to help you sell your home for the highest possible price ASAP
Bought with ChuckTown Homes PB KW







