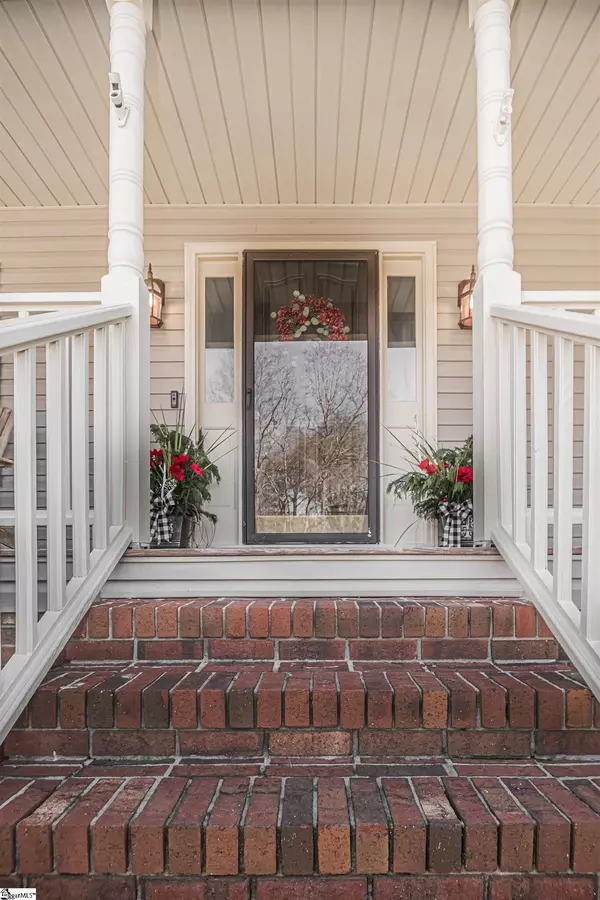$310,000
$312,500
0.8%For more information regarding the value of a property, please contact us for a free consultation.
3 Beds
3 Baths
2,341 SqFt
SOLD DATE : 01/28/2022
Key Details
Sold Price $310,000
Property Type Single Family Home
Sub Type Single Family Residence
Listing Status Sold
Purchase Type For Sale
Square Footage 2,341 sqft
Price per Sqft $132
Subdivision Wyatt Oaks
MLS Listing ID 1460748
Sold Date 01/28/22
Style Cape Cod
Bedrooms 3
Full Baths 2
Half Baths 1
HOA Y/N no
Year Built 1993
Annual Tax Amount $1,279
Lot Size 0.590 Acres
Lot Dimensions 112 x 280 x 270 x 100
Property Description
Hunt Meadows zoned and just beautiful! This three bedroom, two and a half bath home comes with so much storage and living space that you will be amazed! Home sits in a private cul-de-sac off nearby Highway 86 and is also convenient to highways, 81, 88, 8 and not too far from highways 123 and 85. Great location! In the last 6 years, the home has had a new roof, new heating and air units (2), new garbage disposal, new dishwasher, new garage door systems (2) and a new gas hot water heater. Now onto the details of the home! From the long, rocking chair front porch with fresh paint, enter into a beautiful living room with hardwood flooring and a gas fireplace. The dining room and kitchen are right off the living room as well as the master on main. There are hardwoods in the dining room along with the beautiful bayed windows, and the kitchen is complete with beautiful oak cabinets throughout and a built-in pantry. The kitchen overlooks the spacious fenced-in and private backyard, complete with a storage building. There are beautiful quartz countertops and a deep farmhouse sink, along with stainless steel appliances. The laundry is tucked away downstairs near the rear deck-access and near the half-bath and linen closet. The master is HUGE! Complete with laminate flooring, fresh paint and a walk-in closet with built-ins! In fact, all of the bedrooms, have built-ins in the closets. The bedrooms upstairs have not only built-ins in the walk-in closets, but also access areas for more storage. The bedrooms are all massive! The jack-and-jill bath has a separate areas for toilet and shower/tub and then an area for sink and storage. The carpet is in beautiful shape upstairs and the middle bedroom has so many spaces for a possible office area or craft area in addition to the living space. There is pull-down attic access as well in one of the bedrooms. The bonus area is massive as well with 3 extra storage accesses for storage. Have an older parent or child who wants privacy upstairs? There is a separate stairwell leading to the bonus which could be used as an office or bedroom and the stairwell is convenient to the half bath downstairs. The garage is a great workspace and storage space as there is plenty of room for parking as well as a work area and a storage closet. Outside there is the aforementioned storage building near the back of the property line as well as the fenced area around the home and the property line extends to the right past the telephone pole towards the fence. This lot is huge! There is also a blackberry bush to enjoy! The decking at the back off of the hallway, is a great space to entertain with over 260 square feet of decking. In the garage (over 21x21), there are built-ins as well in a little nook right side the doors for extra paint or utility items. There is also a separate storage closet in the garage. You will not be disappointed with this home!
Location
State SC
County Anderson
Area 054
Rooms
Basement None
Interior
Interior Features Bookcases, Ceiling Fan(s), Ceiling Blown, Walk-In Closet(s), Countertops – Quartz
Heating Natural Gas
Cooling Electric
Flooring Carpet, Ceramic Tile, Wood, Vinyl
Fireplaces Number 1
Fireplaces Type Gas Log
Fireplace Yes
Appliance Dishwasher, Disposal, Electric Cooktop, Double Oven, Gas Water Heater
Laundry 1st Floor, Laundry Closet, Electric Dryer Hookup, Laundry Room
Exterior
Garage Attached, Paved, Garage Door Opener, Workshop in Garage
Garage Spaces 2.0
Fence Fenced
Community Features None
Utilities Available Underground Utilities
Roof Type Architectural
Garage Yes
Building
Lot Description 1/2 - Acre, Cul-De-Sac, Sidewalk, Sloped
Story 2
Foundation Crawl Space
Sewer Septic Tank
Water Public, Southside
Architectural Style Cape Cod
Schools
Elementary Schools Hunt Meadows
Middle Schools Wren
High Schools Wren
Others
HOA Fee Include None
Acceptable Financing USDA Loan
Listing Terms USDA Loan
Read Less Info
Want to know what your home might be worth? Contact us for a FREE valuation!

Our team is ready to help you sell your home for the highest possible price ASAP
Bought with ChuckTown Homes PB KW







