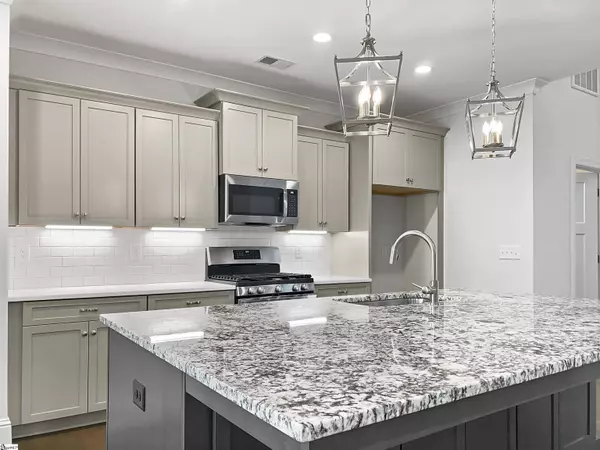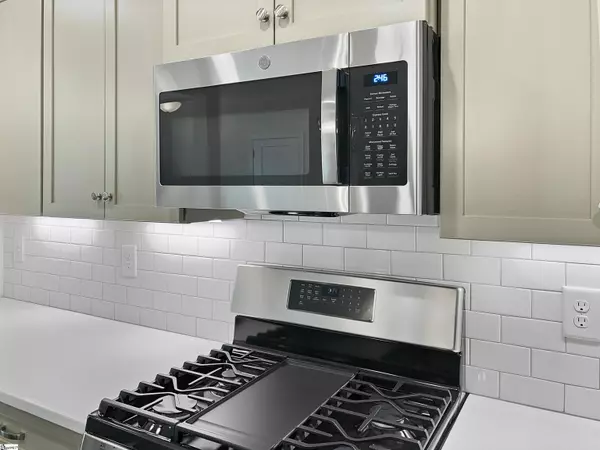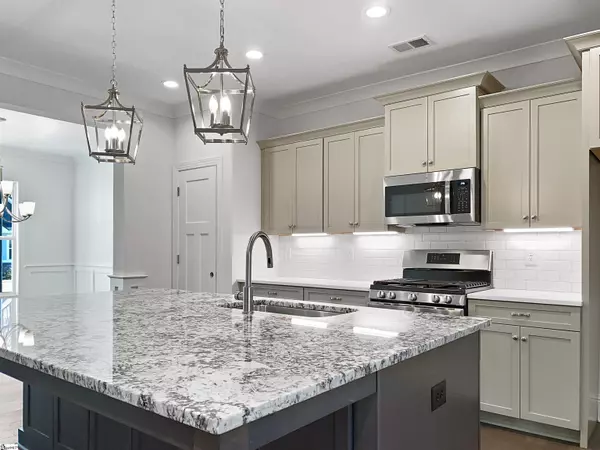$427,795
$427,795
For more information regarding the value of a property, please contact us for a free consultation.
3 Beds
3 Baths
2,600 SqFt
SOLD DATE : 03/11/2022
Key Details
Sold Price $427,795
Property Type Single Family Home
Sub Type Single Family Residence
Listing Status Sold
Purchase Type For Sale
Square Footage 2,600 sqft
Price per Sqft $164
Subdivision The Retreat
MLS Listing ID 1460219
Sold Date 03/11/22
Style Craftsman
Bedrooms 3
Full Baths 2
Half Baths 1
HOA Fees $160/mo
HOA Y/N yes
Year Built 2021
Lot Size 5,501 Sqft
Lot Dimensions 50 x 110
Property Description
Let the light shine in…… This Morgan, customed designed for you, by Cothran Homes features a luxurious owner’s bedroom with en- suite on the main floor. Chic California inspired kitchen with canvas colored savannah cabinets, graphite colored island that seats 4, Arctic White quartz countertop with stunning Oyster White granite island top and subway tiled backsplash. GE stainless gas range, microwave , dishwasher and single bowl stainless undermount sink completes this to die for kitchen. The vaulted ceiling living room includes 2 skylights, a gas fireplace and a row of windows that lets all the natural light stream in. 3 bedrooms, 2 ½ baths with dining room, main floor office and second floor bonus room perfect to create a family playroom or TV den. Laundry room access on main floor through owner’s suite closet, beautiful 5” wide rustic Apex Granite hardwood floors throughout main living areas and plush Shaw Pebble Creek carpet in bedrooms. Owner’s suite with tray ceiling and recessed lights connects to owner’s bath with double sink vanity and Parade Gossamer tiled walk-in shower. And for those who love to garden…you can retreat out on your private back patio and enjoy your newly planted garden and display of potted plants. Welcome Home!The Community takes care of all landscape maintenance of each home. No lawn equipment needed! Peace of mind with a full warranty! Come take a tour today!
Location
State SC
County Greenville
Area 032
Rooms
Basement None
Interior
Interior Features High Ceilings, Ceiling Fan(s), Ceiling Cathedral/Vaulted, Ceiling Smooth, Tray Ceiling(s), Countertops-Solid Surface, Open Floorplan, Tub Garden, Countertops-Other, Countertops – Quartz, Pantry
Heating Natural Gas, Damper Controlled
Cooling Central Air, Damper Controlled
Flooring Carpet, Ceramic Tile, Wood
Fireplaces Number 1
Fireplaces Type Gas Log, Ventless
Fireplace Yes
Appliance Dishwasher, Disposal, Free-Standing Gas Range, Microwave, Gas Water Heater
Laundry 1st Floor, Walk-in, Electric Dryer Hookup
Exterior
Garage Attached, Paved
Garage Spaces 2.0
Community Features Common Areas, Street Lights, Recreational Path, Sidewalks, Other, Lawn Maintenance, Landscape Maintenance, Vehicle Restrictions
Utilities Available Underground Utilities, Cable Available
Roof Type Architectural
Garage Yes
Building
Lot Description 1/2 Acre or Less, Sidewalk, Sprklr In Grnd-Full Yard
Story 1
Foundation Slab
Sewer Public Sewer
Water Public, Greenville Water
Architectural Style Craftsman
New Construction Yes
Schools
Elementary Schools Bethel
Middle Schools Mauldin
High Schools Mauldin
Others
HOA Fee Include None
Read Less Info
Want to know what your home might be worth? Contact us for a FREE valuation!

Our team is ready to help you sell your home for the highest possible price ASAP
Bought with The Parker Company







