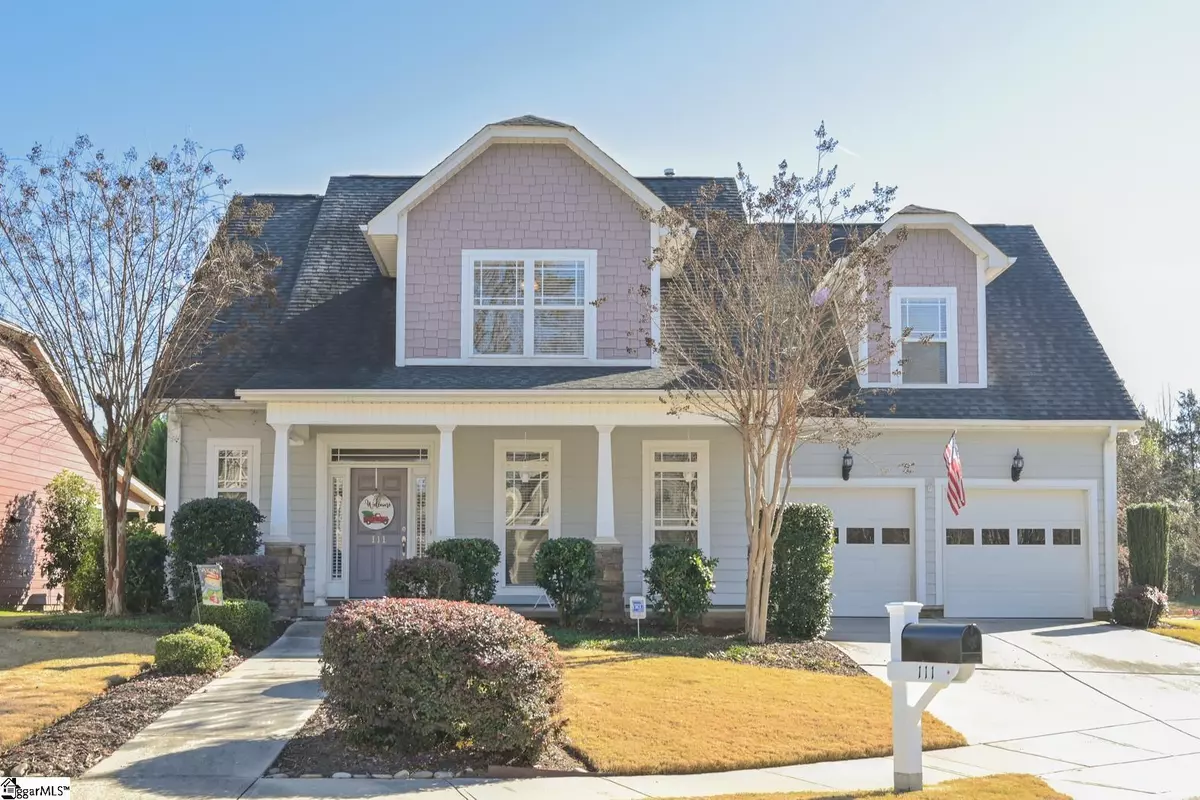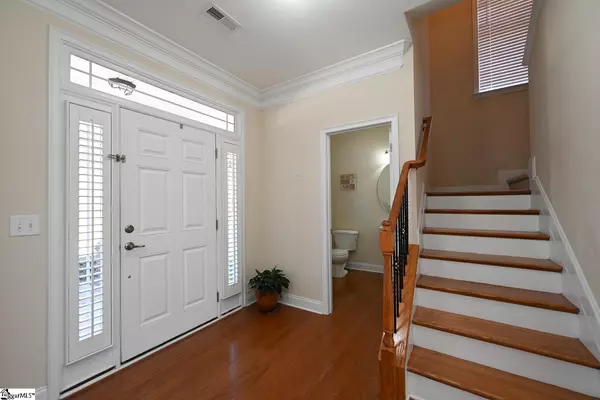$383,900
$379,900
1.1%For more information regarding the value of a property, please contact us for a free consultation.
4 Beds
3 Baths
2,720 SqFt
SOLD DATE : 01/19/2022
Key Details
Sold Price $383,900
Property Type Single Family Home
Sub Type Single Family Residence
Listing Status Sold
Purchase Type For Sale
Square Footage 2,720 sqft
Price per Sqft $141
Subdivision Verdmont
MLS Listing ID 1460835
Sold Date 01/19/22
Style Craftsman
Bedrooms 4
Full Baths 2
Half Baths 1
HOA Fees $5,958/ann
HOA Y/N yes
Annual Tax Amount $1,829
Lot Size 9,583 Sqft
Property Description
Adorable home with the Master on the Main in the sought after Verdmont Subdivision in Simpsonville. 3 bedrooms and a bonus or 4 bedrooms. The bonus has a closet. A very nice large loft area at the top of the stairs, a great place for another tv room or office. As you walk up to the home you will see a large porch great for sitting in the evenings. Entering the home the dining room on the right with new paint and coffered ceiling. To the left is the powder room. This home offers so much natural light. Continue in and the family room is on the left and the kitchen on the right. It is open which makes it nice for entertaining. The family room has gas logs. The kitchen is graced with granite countertops, back splash and a gas stove. All stainless steel appliances. Enjoy sitting at the breakfast table drinking your morning coffee and overlook the large fenced backyards. The master suite is on the main level that boast lots of windows and a door leading to outside on the patio and new carpet. The master bath offers a separate shower and a jetted tub and a walk in closet. Upstairs you will find a large loft area, one bedroom with a bath that is shared. Another nice bedroom and a large bonus room or 4th bedroom. There is a closet in the bonus room. A huge bonus to the this home is it is in a cul-de-sac. The amenity package is like no other. Music in the Park during the spring through fall. Musicians come and play music an the neighbors gather in the common area with lawn chairs and coolers as well as food trucks. A large resort style pool with a playground is offered. Close to restaurants, shopping and so much more. Call today for a showing.
Location
State SC
County Greenville
Area 041
Rooms
Basement None
Interior
Interior Features High Ceilings, Ceiling Fan(s), Ceiling Cathedral/Vaulted, Ceiling Smooth, Tray Ceiling(s), Open Floorplan, Walk-In Closet(s)
Heating Forced Air, Natural Gas
Cooling Central Air, Electric
Flooring Carpet, Ceramic Tile, Wood
Fireplaces Number 1
Fireplaces Type Gas Log
Fireplace Yes
Appliance Gas Cooktop, Dishwasher, Disposal, Oven, Refrigerator, Gas Water Heater, Tankless Water Heater
Laundry 1st Floor, Laundry Closet, Laundry Room
Exterior
Garage Attached, Paved, Garage Door Opener
Garage Spaces 2.0
Fence Fenced
Community Features Common Areas, Street Lights, Playground, Pool, Sidewalks
Utilities Available Underground Utilities
Roof Type Architectural
Garage Yes
Building
Lot Description 1/2 Acre or Less, Cul-De-Sac, Sloped, Sprklr In Grnd-Full Yard
Story 2
Foundation Slab
Sewer Public Sewer
Water Public, Greenville
Architectural Style Craftsman
Schools
Elementary Schools Fork Shoals
Middle Schools Woodmont
High Schools Woodmont
Others
HOA Fee Include None
Read Less Info
Want to know what your home might be worth? Contact us for a FREE valuation!

Our team is ready to help you sell your home for the highest possible price ASAP
Bought with Coldwell Banker Caine/Williams







