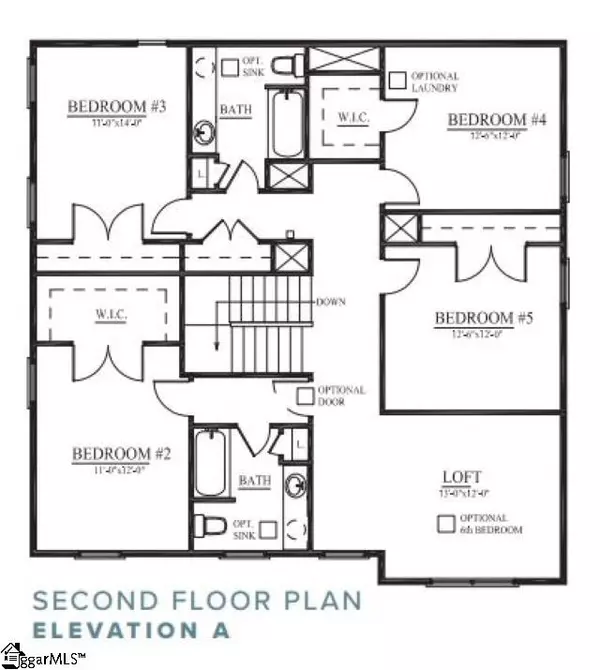$431,277
$431,277
For more information regarding the value of a property, please contact us for a free consultation.
5 Beds
4 Baths
3,040 SqFt
SOLD DATE : 03/04/2022
Key Details
Sold Price $431,277
Property Type Single Family Home
Sub Type Single Family Residence
Listing Status Sold
Purchase Type For Sale
Square Footage 3,040 sqft
Price per Sqft $141
Subdivision Morning Mist
MLS Listing ID 1447971
Sold Date 03/04/22
Style Craftsman
Bedrooms 5
Full Baths 3
Half Baths 1
HOA Fees $37/ann
HOA Y/N yes
Lot Size 6,098 Sqft
Property Description
Come see our most popular floor plan....The Lincoln!! It has a GOURMET kitchen with a wall oven and built in microwave. Gas cook top with drawers underneath and a stainless steal hood. Huge island and BUTLER'S PANTRY!!! Quartz countertops, FARMHOUSE SINK, screened porch, and more. This home has 5 BEDROOMS, 3 1/2 bathrooms, and an open floor plan. Don't miss out on this amazing house in this amazing community which has a pool and playground within walking distance. This home is under construction and expected completion date is by end of February 2022.
Location
State SC
County Greenville
Area 041
Rooms
Basement None
Interior
Interior Features Open Floorplan, Tub Garden, Walk-In Closet(s), Countertops – Quartz, Pantry
Heating Natural Gas
Cooling Central Air
Flooring Carpet, Ceramic Tile, Laminate
Fireplaces Number 1
Fireplaces Type Gas Log
Fireplace Yes
Appliance Gas Cooktop, Dishwasher, Disposal, Oven, Microwave, Gas Water Heater, Tankless Water Heater
Laundry 1st Floor, Walk-in, Laundry Room
Exterior
Garage Attached, Paved
Garage Spaces 2.0
Community Features Common Areas, Street Lights, Playground, Pool, Sidewalks, Neighborhood Lake/Pond
Utilities Available Underground Utilities
Roof Type Architectural
Garage Yes
Building
Lot Description 1/2 Acre or Less
Story 2
Foundation Slab
Sewer Public Sewer
Water Public
Architectural Style Craftsman
New Construction Yes
Schools
Elementary Schools Ellen Woodside
Middle Schools Woodmont
High Schools Woodmont
Others
HOA Fee Include None
Read Less Info
Want to know what your home might be worth? Contact us for a FREE valuation!

Our team is ready to help you sell your home for the highest possible price ASAP
Bought with Keller Williams Greenville Cen







