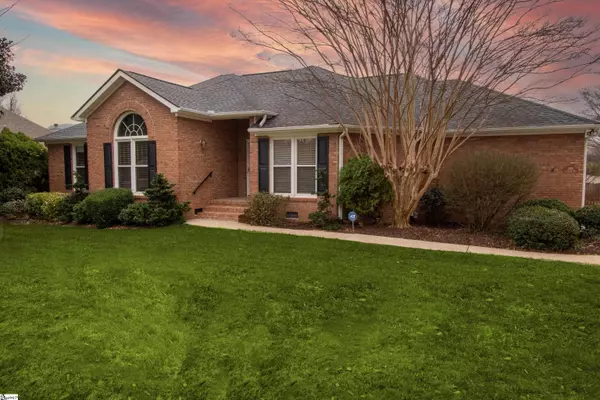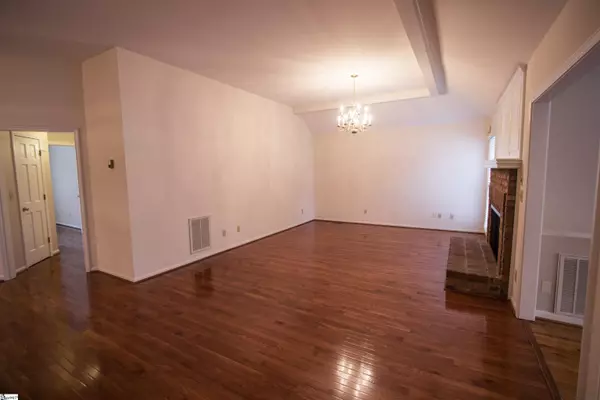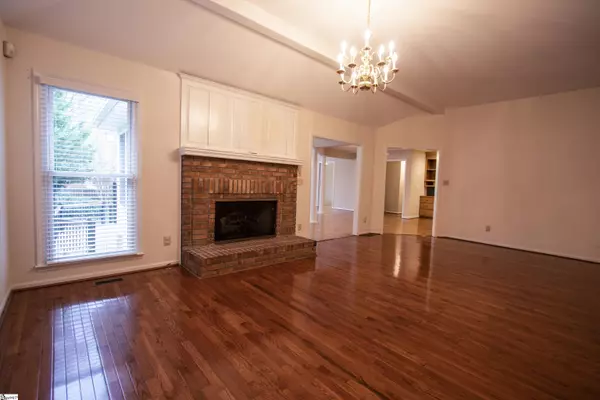$410,000
$410,000
For more information regarding the value of a property, please contact us for a free consultation.
3 Beds
3 Baths
3,038 SqFt
SOLD DATE : 01/27/2022
Key Details
Sold Price $410,000
Property Type Single Family Home
Sub Type Single Family Residence
Listing Status Sold
Purchase Type For Sale
Square Footage 3,038 sqft
Price per Sqft $134
Subdivision Carrington Green
MLS Listing ID 1461210
Sold Date 01/27/22
Style Ranch
Bedrooms 3
Full Baths 3
HOA Fees $14/ann
HOA Y/N yes
Year Built 1992
Annual Tax Amount $1,594
Lot Size 0.340 Acres
Lot Dimensions 99 x 147 x 100 x 149
Property Description
This well maintained, 3BR with an office/3BA, brick ranch is now available in the desirable Carrington Green neighborhood located in the 5 Forks area of Simpsonville, close to shopping, dining, health care, and easy access to 85 and 385. It features a versatile and open floor plan with tons of natural light. The large kitchen with abundant cabinets, center island, under cabinet lighting opens to large breakfast and GR. Home features hardwood flooring, vaulted ceilings, large laundry room, gas log fireplace, large BRs and large master bath with walk in shower and his and her's walk in closets. There's a nice size workbench for the handyman, and ample storage space in the garage. The GR opens to a large composite deck overlooking a private, fenced backyard with full irrigation system. This is a great opportunity for someone to get into a well-established, desirable neighborhood and do their own updates. Home has been inspected and repairs completed, and is to be sold in as is condition.
Location
State SC
County Greenville
Area 032
Rooms
Basement None
Interior
Interior Features High Ceilings, Ceiling Fan(s), Ceiling Cathedral/Vaulted, Ceiling Smooth, Granite Counters, Open Floorplan, Walk-In Closet(s)
Heating Forced Air, Natural Gas
Cooling Electric, Multi Units
Flooring Carpet, Ceramic Tile, Wood
Fireplaces Number 1
Fireplaces Type Masonry
Fireplace Yes
Appliance Dishwasher, Disposal, Refrigerator, Range, Gas Water Heater
Laundry 1st Floor, Walk-in, Laundry Room
Exterior
Garage Attached, Paved, Garage Door Opener, Side/Rear Entry
Garage Spaces 2.0
Fence Fenced
Community Features Common Areas, Street Lights
Utilities Available Underground Utilities, Cable Available
Roof Type Architectural
Garage Yes
Building
Lot Description 1/2 - Acre, Few Trees, Sprklr In Grnd-Full Yard
Story 1
Foundation Crawl Space/Slab, Sump Pump
Sewer Public Sewer
Water Public, Greenville
Architectural Style Ranch
Schools
Elementary Schools Bethel
Middle Schools Hillcrest
High Schools Hillcrest
Others
HOA Fee Include None
Read Less Info
Want to know what your home might be worth? Contact us for a FREE valuation!

Our team is ready to help you sell your home for the highest possible price ASAP
Bought with Great Homes of South Carolina







