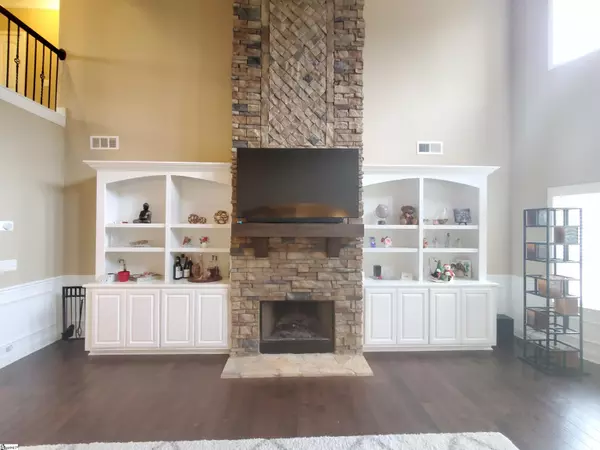$600,000
$600,000
For more information regarding the value of a property, please contact us for a free consultation.
5 Beds
4 Baths
5,924 SqFt
SOLD DATE : 04/05/2022
Key Details
Sold Price $600,000
Property Type Single Family Home
Sub Type Single Family Residence
Listing Status Sold
Purchase Type For Sale
Square Footage 5,924 sqft
Price per Sqft $101
Subdivision Liberty Plantation
MLS Listing ID 1461588
Sold Date 04/05/22
Style Traditional, Craftsman
Bedrooms 5
Full Baths 4
HOA Fees $32/ann
HOA Y/N yes
Year Built 2015
Annual Tax Amount $2,149
Lot Size 1.000 Acres
Lot Dimensions 32 x 344 x 52 x 220 x 274
Property Description
Home Owner is Licensed SC Real Estate Agent! Protective House Wrap Decreases Air and Moisture Infiltrations and Increases Energy Efficiency. Brick and stone front welcome you to this immense home. There is room to grow in the basement, two rooms are ready to be finished. All furniture is negotiable except for the master bedroom furniture. which the owner is keeping. Large Kitchen with wrap around island, granite countertops and gas stove, includes refrigerator and washer/dryer as well. One full bedroom and a full bath on main Level, walk out on the covered deck which is a great place for coffee or to watch others at play. Master Suite Upstairs with sitting room featuring a gas log fireplace, trey ceiling, dual vanities, dual walk in closets, tiled shower and soaking tub plus extra privacy in the water closet. In the large backyard the play equipment will be left for the future homeowners. There is entry in to the basement where you will find lots of storage, a recreation room and full bathroom. The two story Foyer and Great room add an extra touch of flair to this home as does the coffered ceiling in the office. The $50,000 reduction is more than enough to get this house cleaned and repainted inside, selling AS-IS.
Location
State SC
County Anderson
Area 055
Rooms
Basement Partially Finished, Full, Walk-Out Access, Interior Entry
Interior
Interior Features 2 Story Foyer, Bookcases, High Ceilings, Ceiling Fan(s), Ceiling Cathedral/Vaulted, Ceiling Smooth, Tray Ceiling(s), Granite Counters, Open Floorplan, Walk-In Closet(s), Coffered Ceiling(s), Pantry, Radon System
Heating Forced Air, Natural Gas
Cooling Central Air, Electric
Flooring Carpet, Ceramic Tile, Wood
Fireplaces Number 2
Fireplaces Type Gas Log
Fireplace Yes
Appliance Gas Cooktop, Dishwasher, Disposal, Dryer, Free-Standing Gas Range, Self Cleaning Oven, Refrigerator, Washer, Gas Oven, Microwave, Gas Water Heater
Laundry 2nd Floor, Walk-in, Electric Dryer Hookup, Stackable Accommodating, Laundry Room
Exterior
Garage Attached, Parking Pad, Paved, Garage Door Opener, Side/Rear Entry
Garage Spaces 2.0
Community Features Common Areas
Utilities Available Underground Utilities, Cable Available
Roof Type Architectural
Parking Type Attached, Parking Pad, Paved, Garage Door Opener, Side/Rear Entry
Garage Yes
Building
Lot Description 1/2 - Acre, Cul-De-Sac, Few Trees, Sprklr In Grnd-Full Yard
Story 2
Foundation Slab, Basement
Sewer Septic Tank
Water Private, Sandy Springs
Architectural Style Traditional, Craftsman
Schools
Elementary Schools Mount Lebanon Elementary
Middle Schools Riverside
High Schools Pendleton
Others
HOA Fee Include None
Read Less Info
Want to know what your home might be worth? Contact us for a FREE valuation!

Our team is ready to help you sell your home for the highest possible price ASAP
Bought with Keller Williams Seneca







