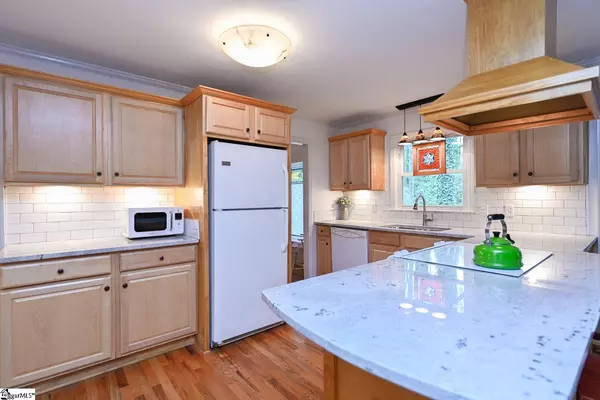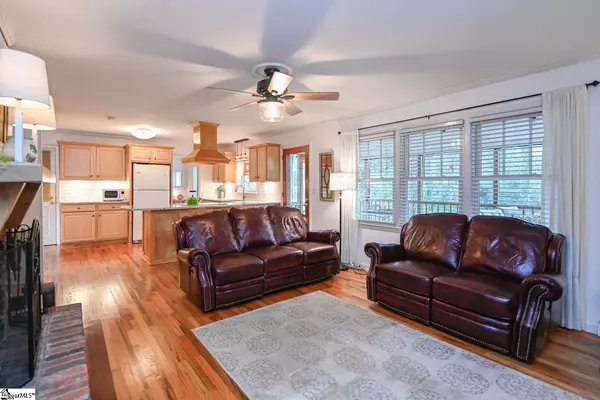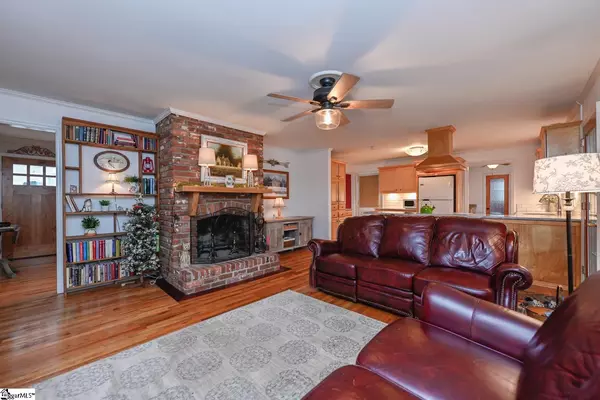$360,000
$365,000
1.4%For more information regarding the value of a property, please contact us for a free consultation.
4 Beds
2 Baths
1,953 SqFt
SOLD DATE : 02/11/2022
Key Details
Sold Price $360,000
Property Type Single Family Home
Sub Type Single Family Residence
Listing Status Sold
Purchase Type For Sale
Square Footage 1,953 sqft
Price per Sqft $184
Subdivision Edwards Forest
MLS Listing ID 1461960
Sold Date 02/11/22
Style Ranch
Bedrooms 4
Full Baths 2
HOA Y/N no
Annual Tax Amount $1,608
Lot Size 0.900 Acres
Property Description
Don't Miss Your Opportunity On This Charming, Move-In-Ready, 4 Bed/2 Bath Brick Home! Set on a picturesque lot in the Edwards Forest neighborhood; this single level home has a private and secluded feel, yet is close to all the major conveniences of Wade Hampton Blvd. Enter through the front door and you're immediately greeted by the gleaming hardwood floors with Brazilian Cherry inlays, which span throughout the entire home. The kitchen has been recently updated with stylish granite countertops and subway tile backsplash. There is custom wood cabinetry and hood above the stove, as well as under-cabinet lighting. All appliances will remain, including the fridge, washer and dryer. The kitchen opens up to the warm and inviting family room. This room features an active wood-burning fireplace, enjoyed throughout the winter by the current owners. Off of the family room is a huge screened in porch. This area is perfect for entertaining and enjoying the peaceful setting of the beautiful backyard. Also off of the kitchen is an office room with built-in cabinetry and a bright bay window. The walk-in laundry/mud room has has plenty of space for storage with built-in shelving. This home boasts a formal dining room and bright living room with extra space to entertain or play space for the kids. The master has a full bathroom with stand up shower and there are three additional guest bedrooms. In addition to the screen-in porch are many incredible outdoor features. There are two open deck areas off the porch with composite decking and outdoor lights. From the backyard, an ivy-lined path leads to a private bonfire area for enjoying a campfire with friends any time of year. Unique to this home is the two-story cabin on the back hill, complete with hardwood floors, screened windows and a front and back porch. The family dog will also feel welcome with the built-in kennel under the deck and fenced yard area. There is tremendous additional storage space in the attached two-car garage and the large attic space. Hurry and make your appointment to see this one of a kind home today!
Location
State SC
County Greenville
Area 010
Rooms
Basement None
Interior
Interior Features Ceiling Fan(s), Ceiling Smooth, Granite Counters
Heating Natural Gas
Cooling Central Air, Electric
Flooring Wood
Fireplaces Number 1
Fireplaces Type Wood Burning
Fireplace Yes
Appliance Cooktop, Dishwasher, Disposal, Dryer, Refrigerator, Washer, Electric Oven, Gas Water Heater
Laundry 1st Floor, Walk-in, Laundry Room
Exterior
Garage Attached, Paved, Garage Door Opener, Side/Rear Entry
Garage Spaces 2.0
Community Features None
Utilities Available Cable Available
Roof Type Architectural
Garage Yes
Building
Lot Description 1/2 - Acre, Wooded
Story 1
Foundation Crawl Space
Sewer Public Sewer
Water Public
Architectural Style Ranch
Schools
Elementary Schools Taylors
Middle Schools Sevier
High Schools Wade Hampton
Others
HOA Fee Include None
Read Less Info
Want to know what your home might be worth? Contact us for a FREE valuation!

Our team is ready to help you sell your home for the highest possible price ASAP
Bought with Re/Max Realty Professionals







