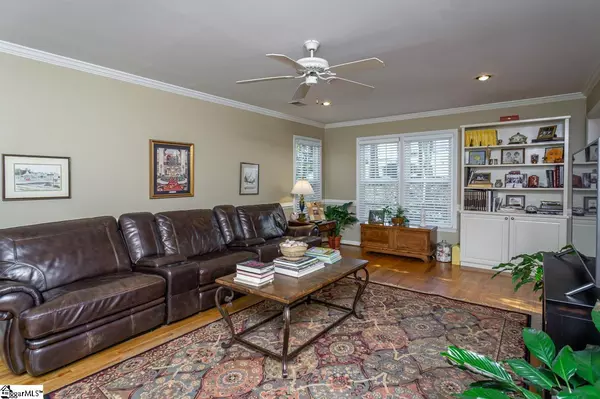$331,000
$340,000
2.6%For more information regarding the value of a property, please contact us for a free consultation.
3 Beds
3 Baths
2,086 SqFt
SOLD DATE : 02/23/2022
Key Details
Sold Price $331,000
Property Type Single Family Home
Sub Type Single Family Residence
Listing Status Sold
Purchase Type For Sale
Square Footage 2,086 sqft
Price per Sqft $158
Subdivision Neely Farm
MLS Listing ID 1461912
Sold Date 02/23/22
Style Craftsman
Bedrooms 3
Full Baths 2
Half Baths 1
HOA Fees $48/ann
HOA Y/N yes
Annual Tax Amount $1,118
Lot Dimensions 85 x 179 x 69 x 189
Property Description
COME SEE this beautiful 3-bedroom, 2 1/2 bath, Craftsman style home located in the highly desirable Neely Farm Subdivision in Simpsonville. The home features hard wood floors throughout the entire first floor. The main living floor consists of a large living room with a gas fireplace insert, kitchen with a pantry closet, dining room, laundry room and a powder room. The kitchen features beautiful granite countertops with Traditional style white cabinetry. Additional features include a center island and Kitchen Aid appliances. Just off of the kitchen, you step out into a private screened in back porch where you can enjoy your morning coffee and summer nights. From the screened porch you can walk out to an outdoor deck where your barbeque awaits. The second floor of the home features 3 bedrooms and a beautiful bonus room. All of these rooms have new carpet and the master bath and hallway bath have Luxury Vinyl Plank flooring. The back deck and porch offer a beautiful view to the wooded backyard and small creek. Neely Farm subdivision offers incredible community amenities which include tennis courts, pool, walking paths, playground areas and open space to throw the football or kick the soccer ball. This neighborhood is a short drive to the quaint Simpsonville downtown area and is approximately 20 minutes to downtown Greenville. Roof completed on 2016
Location
State SC
County Greenville
Area 041
Rooms
Basement None
Interior
Interior Features Granite Counters, Walk-In Closet(s), Pantry
Heating Electric, Forced Air
Cooling Central Air, Electric
Flooring Carpet, Wood, Vinyl
Fireplaces Number 1
Fireplaces Type Gas Log
Fireplace Yes
Appliance Dishwasher, Electric Oven, Free-Standing Electric Range, Microwave, Gas Water Heater
Laundry 1st Floor, Walk-in, Electric Dryer Hookup
Exterior
Parking Features Attached, Paved, Garage Door Opener
Garage Spaces 2.0
Community Features Athletic Facilities Field, Clubhouse, Common Areas, Street Lights, Recreational Path, Playground, Pool, Sidewalks, Tennis Court(s), Neighborhood Lake/Pond
Utilities Available Cable Available
Waterfront Description Creek
Roof Type Architectural
Garage Yes
Building
Lot Description 1/2 Acre or Less, Few Trees
Story 2
Foundation Crawl Space, Sump Pump
Sewer Public Sewer
Water Public
Architectural Style Craftsman
Schools
Elementary Schools Plain
Middle Schools Ralph Chandler
High Schools Woodmont
Others
HOA Fee Include Common Area Ins., Electricity, Pool, Street Lights, Restrictive Covenants
Read Less Info
Want to know what your home might be worth? Contact us for a FREE valuation!

Our team is ready to help you sell your home for the highest possible price ASAP
Bought with Keller Williams Greenville Cen







