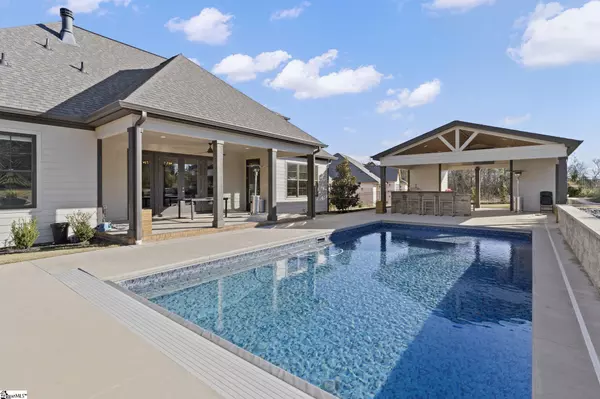$900,000
$900,000
For more information regarding the value of a property, please contact us for a free consultation.
4 Beds
3 Baths
3,646 SqFt
SOLD DATE : 03/01/2022
Key Details
Sold Price $900,000
Property Type Single Family Home
Sub Type Single Family Residence
Listing Status Sold
Purchase Type For Sale
Square Footage 3,646 sqft
Price per Sqft $246
Subdivision Laurel Grove
MLS Listing ID 1462224
Sold Date 03/01/22
Style Traditional
Bedrooms 4
Full Baths 3
HOA Fees $50/ann
HOA Y/N yes
Year Built 2017
Annual Tax Amount $3,346
Lot Size 0.600 Acres
Property Description
This gorgeous home has everything you are looking for...amazing design, attention to detail, plenty of living space, and an exceptional community offering lots larger than half an acre. From the covered front porch, you are welcomed into the bright family room featuring a vented gas log fireplace surrounded by built-ins and floor to ceiling windows overlooking the large screened porch. The adjoining kitchen offers stainless steel appliances, a dining area, bar seating, a walk-in pantry, and beautiful granite countertops with white cabinets. The main level master suite has a private entrance off the foyer. The master bath offers a free standing soaking tub and separate shower. The master bath also has a large walk-in closet and double vanities. On the main level is another bedroom or office space with its own private bathroom. The hardwood stairs lead up to a loft with 2 additional bedrooms with a jack and jill bath. The expansive bonus room is an amazing flex space. The backyard of this home is a paradise! A gorgeous in ground pool has plenty of space for lounging around the pool. You will also enjoy a covered outdoor kitchen with stainless steel appliances and a built-in gas grill. Enjoy cool evenings by the outdoor fire pit. This home is perfect for entertaining and enjoying sunny days by the pool! Call Jenn to book your appt today!
Location
State SC
County Greenville
Area 031
Rooms
Basement None
Interior
Interior Features Bookcases, High Ceilings, Ceiling Fan(s), Ceiling Smooth, Tray Ceiling(s), Granite Counters, Open Floorplan, Tub Garden, Walk-In Closet(s), Coffered Ceiling(s), Pantry
Heating Forced Air, Natural Gas
Cooling Central Air, Electric
Flooring Carpet, Ceramic Tile, Wood
Fireplaces Number 1
Fireplaces Type Gas Log
Fireplace Yes
Appliance Gas Cooktop, Dishwasher, Disposal, Self Cleaning Oven, Oven, Electric Oven, Microwave, Gas Water Heater, Tankless Water Heater
Laundry 1st Floor, Walk-in, Electric Dryer Hookup, Laundry Room
Exterior
Exterior Feature Outdoor Kitchen
Garage Attached, Paved
Garage Spaces 2.0
Fence Fenced
Pool In Ground
Community Features Common Areas, Street Lights
Utilities Available Underground Utilities, Cable Available
Roof Type Architectural, Metal
Garage Yes
Building
Lot Description 1/2 Acre or Less, Sloped, Sprklr In Grnd-Partial Yd
Story 2
Foundation Crawl Space
Sewer Septic Tank
Water Public, Greenville Water
Architectural Style Traditional
Schools
Elementary Schools Bells Crossing
Middle Schools Riverside
High Schools Mauldin
Others
HOA Fee Include None
Read Less Info
Want to know what your home might be worth? Contact us for a FREE valuation!

Our team is ready to help you sell your home for the highest possible price ASAP
Bought with BHHS C Dan Joyner - CBD







