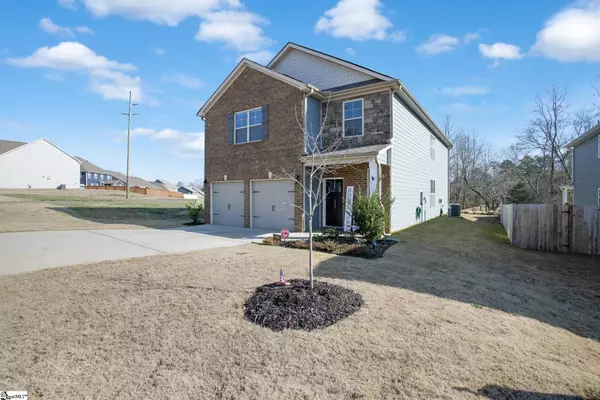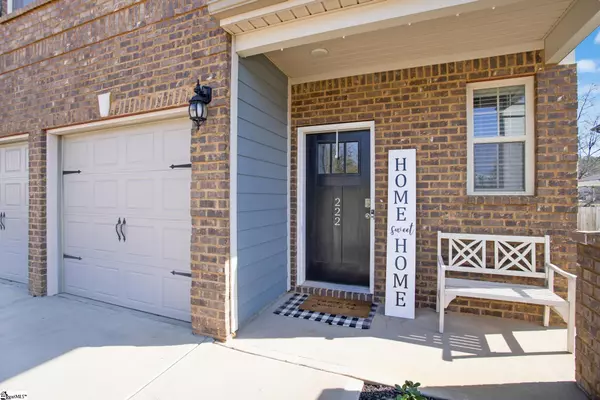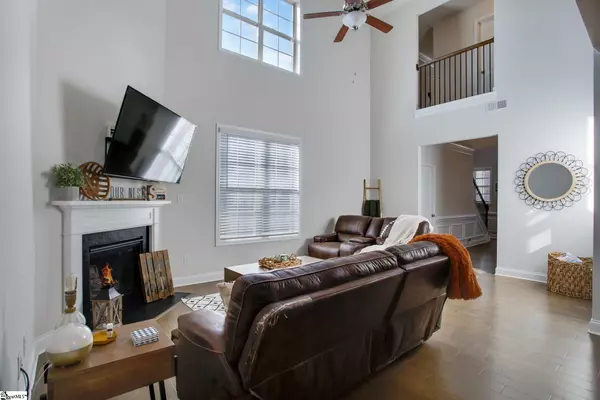$365,000
$365,000
For more information regarding the value of a property, please contact us for a free consultation.
4 Beds
3 Baths
2,580 SqFt
SOLD DATE : 02/28/2022
Key Details
Sold Price $365,000
Property Type Single Family Home
Sub Type Single Family Residence
Listing Status Sold
Purchase Type For Sale
Square Footage 2,580 sqft
Price per Sqft $141
Subdivision Heritage Village
MLS Listing ID 1461859
Sold Date 02/28/22
Style Traditional, Craftsman
Bedrooms 4
Full Baths 3
HOA Fees $30/ann
HOA Y/N yes
Year Built 2019
Annual Tax Amount $1,737
Lot Size 6,098 Sqft
Lot Dimensions 53 x 119 x 53 x 119
Property Description
Location! Amenities! Low Maintenance! You’ll instantly fall in love with this immaculate newer home in one of the Upstate’s fastest growing and sought-after locations. Step inside to be greeted by a wide foyer with hardwood floors that leads into the beautiful open family room with sprawling ceilings and cozy gas fireplace. The adjacent kitchen has it all… granite countertops, subway tile backsplash, bar seating, pendant & recessed lighting, upgraded cabinetry, huge walk-in pantry and GAS STOVE. The spacious breakfast room is surrounded by windows and a French door, allowing tons of natural light to filter inside. There is a generously sized bedroom on the main floor with full bath, perfect for overnight guests. Upstairs you’ll discover the enormous master suite with trey ceilings, walk-in closet and bathroom equipped with a dual-sink comfort height vanity, garden tub, separate TILE shower and private water closet. You’ll love that the laundry room is sensibly located on the second floor along with another full bath and 2 additional bedrooms. There are many upgrades like window blinds throughout, ceiling fans, brushed nickel fixtures, a termite bond and more. Enjoy entertaining on the COVERED back patio that’s extended for additional seating or hop on the Heritage Village walking trail located next to the home. Live minutes from Heritage Park, interstate access, shopping, dining and MORE! Hurry in before it’s gone!
Location
State SC
County Greenville
Area 032
Rooms
Basement None
Interior
Interior Features High Ceilings, Ceiling Fan(s), Ceiling Cathedral/Vaulted, Ceiling Smooth, Granite Counters, Open Floorplan, Tub Garden, Walk-In Closet(s), Pantry
Heating Forced Air, Natural Gas
Cooling Central Air, Electric
Flooring Carpet, Ceramic Tile, Wood, Laminate
Fireplaces Number 1
Fireplaces Type Gas Log, Gas Starter, Ventless
Fireplace Yes
Appliance Gas Cooktop, Dishwasher, Disposal, Self Cleaning Oven, Gas Oven, Microwave, Gas Water Heater, Tankless Water Heater
Laundry 2nd Floor, Walk-in, Electric Dryer Hookup, Laundry Room
Exterior
Garage Attached, Paved, Garage Door Opener
Garage Spaces 2.0
Community Features Street Lights, Recreational Path, Pool, Sidewalks
Utilities Available Underground Utilities, Cable Available
Roof Type Composition
Garage Yes
Building
Lot Description 1/2 Acre or Less, Sidewalk
Story 2
Foundation Slab
Sewer Public Sewer
Water Public, Greenville
Architectural Style Traditional, Craftsman
Schools
Elementary Schools Bryson
Middle Schools Bryson
High Schools Hillcrest
Others
HOA Fee Include None
Read Less Info
Want to know what your home might be worth? Contact us for a FREE valuation!

Our team is ready to help you sell your home for the highest possible price ASAP
Bought with Prime Realty, LLC







