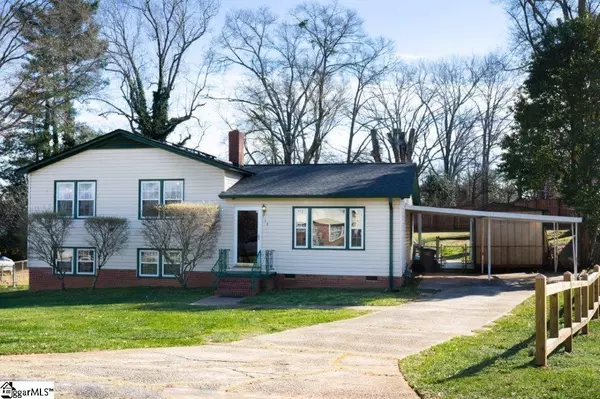$272,000
$275,000
1.1%For more information regarding the value of a property, please contact us for a free consultation.
4 Beds
2 Baths
1,926 SqFt
SOLD DATE : 03/01/2022
Key Details
Sold Price $272,000
Property Type Single Family Home
Sub Type Single Family Residence
Listing Status Sold
Purchase Type For Sale
Square Footage 1,926 sqft
Price per Sqft $141
Subdivision Chestnut Hills
MLS Listing ID 1462092
Sold Date 03/01/22
Bedrooms 4
Full Baths 2
HOA Y/N no
Annual Tax Amount $1,415
Lot Size 0.470 Acres
Lot Dimensions 56 x 158 x 98 x 154
Property Description
Location, function, and flow are just the start of all the positive aspects of this lovely home in Chestnut Hills. As you enter the beautiful wood front door with decorative cut glass, you’re greeted by stunning hardwood floors. They continue throughout the first level. The living room features a large picture window bringing in lots of natural light. All windows are double hung vinyl windows replaced just a few years ago. As you move into the kitchen, you are instantly impressed by the abundant storage offered by lovely custom cherry cabinets featuring a spice rack and lazy Susan built right in. The dining area leads through French doors with internal blinds into a huge back yard featuring a sizable deck and shed for storage. But come back indoors and find 3 bedrooms on the main floor. The bathroom features a large soaking tub/shower combination, dual sinks, and decorative mirrors. Head to the lower level and be pleasantly surprised at the rock has fireplace that covers an entire wall. The lower-level features large windows allowing lots of natural light since the lower level is garden level. Here you’ll also discover the 4th bedroom with its own outside entrance, another full bath, and a laundry room. The roof is less than 10 years old. The solar system cuts your utilities significantly. Seller has been able to sell back to the grid. New owner will own the system free and clear. Seller will provide a home warranty. This lovely home is within a mile and a half from Prisma Health Centre, and less than 4 miles from downtown.
Location
State SC
County Greenville
Area 074
Rooms
Basement Finished, Walk-Out Access, Interior Entry
Interior
Interior Features Ceiling Fan(s), Ceiling Smooth, Tub Garden
Heating Forced Air, Natural Gas, Solar
Cooling Central Air, Electric
Flooring Carpet, Ceramic Tile, Wood, Vinyl
Fireplaces Number 1
Fireplaces Type Gas Log
Fireplace Yes
Appliance Dishwasher, Dryer, Refrigerator, Washer, Electric Cooktop, Electric Oven, Microwave, Electric Water Heater
Laundry In Basement, Electric Dryer Hookup, Laundry Room
Exterior
Garage Detached Carport, Paved, Carport
Garage Spaces 2.0
Fence Fenced
Community Features None
Roof Type Architectural
Parking Type Detached Carport, Paved, Carport
Garage Yes
Building
Lot Description 1/2 - Acre
Foundation Crawl Space, Basement
Sewer Public Sewer
Water Public, Greenville
Schools
Elementary Schools Welcome
Middle Schools Tanglewood
High Schools Carolina
Others
HOA Fee Include None
Read Less Info
Want to know what your home might be worth? Contact us for a FREE valuation!

Our team is ready to help you sell your home for the highest possible price ASAP
Bought with Keller Williams DRIVE







