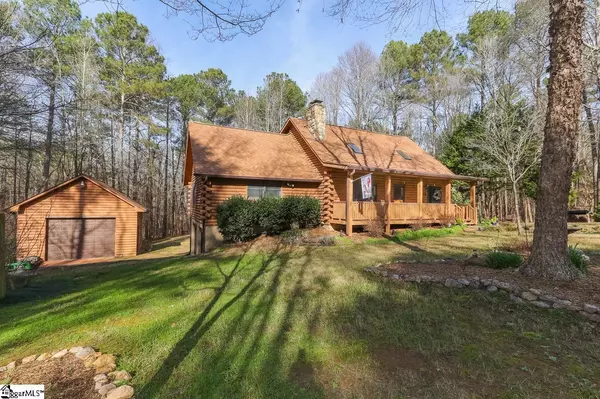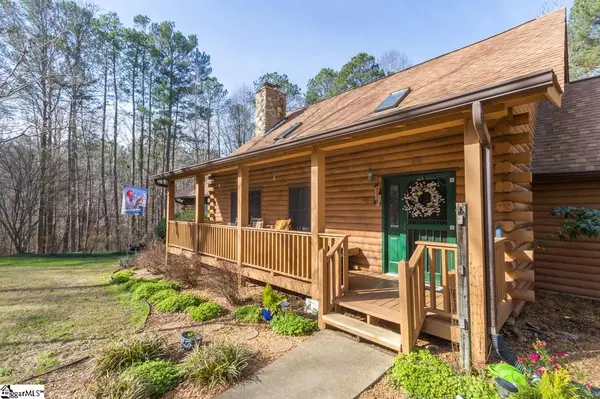$430,000
$449,000
4.2%For more information regarding the value of a property, please contact us for a free consultation.
2 Beds
4 Baths
2,307 SqFt
SOLD DATE : 02/28/2022
Key Details
Sold Price $430,000
Property Type Single Family Home
Sub Type Single Family Residence
Listing Status Sold
Purchase Type For Sale
Square Footage 2,307 sqft
Price per Sqft $186
Subdivision Other
MLS Listing ID 1462494
Sold Date 02/28/22
Style Log Cabin
Bedrooms 2
Full Baths 3
Half Baths 1
HOA Fees $5/ann
HOA Y/N no
Year Built 1995
Annual Tax Amount $1,378
Lot Size 5.160 Acres
Lot Dimensions 195 x 590 x 128 x 287 x 294 x 389
Property Description
Rustic retreat in this log cabin homestead situated on 5+ private acres. Entry onto the property leads down paved driveway complete with convenient circular pass at home. Exterior of property has so much to offer. Fenced pet area, shade tree acreage with creek at the back, parking space to accommodate RV and / or boat. Storage galore with the detached garage and additional outbuilding. 4 car garage space; 2 car detached (~19x19) and 2 car basement level. Outdoor enjoyment at backyard deck or covered front porch. The level of quality finishes are evident when you walk into entry with hard wood flooring, soaring wood ceilings, wood beams and a fabulous two story stone wood burning fireplace. Main level area consists of large living room, formal dining room and eat in breakfast area. Kitchen finished with stainless appliances, island prep area, ample counter space as well as pantry closet. Large main floor master suite with walk in closet, bath w/ separate shower, soaking tub and double sinks. 2nd floor loft area is great space for office or play area. Additional bedroom and full bathroom and large walk in unfinished attic area complete the 2nd floor. Basement is finished with parquet flooring throughout and has recreation room, full bathroom and 2 additional flex rooms that could be used for storage, craft or office. Property is as short drive to Lake Hartwell public boat ramps as well as I85 and shopping.
Location
State SC
County Anderson
Area 055
Rooms
Basement Finished, Full, Walk-Out Access, Interior Entry
Interior
Interior Features Bookcases, Ceiling Fan(s), Ceiling Blown, Ceiling Cathedral/Vaulted, Tub Garden, Walk-In Closet(s), Ceiling – Dropped, Laminate Counters
Heating Electric
Cooling Electric
Flooring Carpet, Ceramic Tile, Wood, Parquet
Fireplaces Number 1
Fireplaces Type Wood Burning, Masonry
Fireplace Yes
Appliance Cooktop, Dishwasher, Disposal, Dryer, Microwave, Refrigerator, Washer, Electric Oven, Free-Standing Electric Range, Electric Water Heater
Laundry Sink, 1st Floor, Walk-in, Electric Dryer Hookup, Laundry Room
Exterior
Garage Combination, Circular Driveway, Paved, Garage Door Opener, Attached, Detached
Garage Spaces 4.0
Fence Fenced
Community Features None
Waterfront Description Creek
Roof Type Architectural
Garage Yes
Building
Lot Description 5 - 10 Acres, Cul-De-Sac, Sloped, Wooded
Story 2
Foundation Basement
Sewer Septic Tank
Water Public, Pioneer
Architectural Style Log Cabin
Schools
Elementary Schools Townville
Middle Schools Riverside
High Schools Pendleton
Others
HOA Fee Include None
Read Less Info
Want to know what your home might be worth? Contact us for a FREE valuation!

Our team is ready to help you sell your home for the highest possible price ASAP
Bought with Clardy Real Estate







