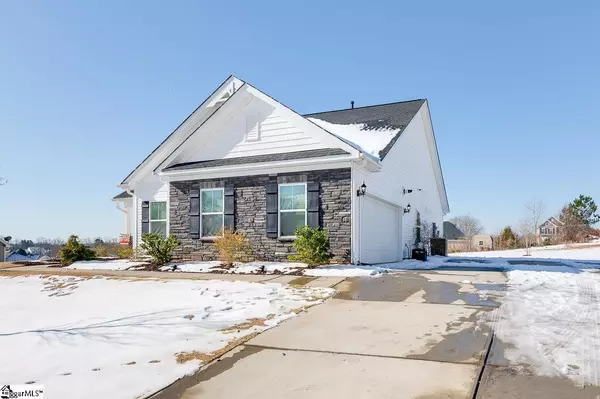$320,000
$299,900
6.7%For more information regarding the value of a property, please contact us for a free consultation.
3 Beds
2 Baths
1,700 SqFt
SOLD DATE : 02/25/2022
Key Details
Sold Price $320,000
Property Type Single Family Home
Sub Type Single Family Residence
Listing Status Sold
Purchase Type For Sale
Square Footage 1,700 sqft
Price per Sqft $188
Subdivision Other
MLS Listing ID 1462734
Sold Date 02/25/22
Style Traditional
Bedrooms 3
Full Baths 2
HOA Fees $27/ann
HOA Y/N yes
Year Built 2019
Annual Tax Amount $1,330
Lot Size 0.580 Acres
Lot Dimensions 120 x 207 x 125 x 205
Property Description
Welcome Home to 123 Coppermine Dr. This 2-3 year old custom built home on .58 acre lot is located in the highly sought after neighborhood of Avendell and in the Wren School district. Your search is over for that single story home, this is it! This gorgeous home has vaulted ceilings and a complete open concept kitchen and living room complete with an eat in dining area, corner walk in pantry, stainless appliances, quartz countertops and a center island with tons of additional seating. The large master bedroom features an on suite bath, double sinks and a walk in closet. In addition there are two more very spacious bedrooms, an additional bathroom and a bonus room which is being used as an office space but could easily be converted into a fourth bedroom. Some additional features include: two car garage, huge back patio area for entertaining, gas log fireplace, front porch, and a neighborhood pool and clubhouse. Come take a look. We are excited to welcome you home, but hurry it won't last long.
Location
State SC
County Anderson
Area 063
Rooms
Basement None
Interior
Interior Features High Ceilings, Ceiling Fan(s), Ceiling Smooth, Countertops-Solid Surface, Open Floorplan, Tub Garden, Walk-In Closet(s), Countertops – Quartz, Pantry
Heating Natural Gas
Cooling Central Air, Electric
Flooring Laminate, Vinyl
Fireplaces Number 1
Fireplaces Type Gas Log
Fireplace Yes
Appliance Gas Cooktop, Dishwasher, Disposal, Microwave, Gas Water Heater, Tankless Water Heater
Laundry 1st Floor, Gas Dryer Hookup, Electric Dryer Hookup, Multiple Hookups, Laundry Room
Exterior
Garage Attached, Paved
Garage Spaces 2.0
Community Features Clubhouse, Pool
Roof Type Architectural
Garage Yes
Building
Lot Description 1/2 - Acre, Sloped, Sprklr In Grnd-Partial Yd
Story 1
Foundation Slab
Sewer Septic Tank
Water Public, Southside
Architectural Style Traditional
Schools
Elementary Schools Hunt Meadows
Middle Schools Wren
High Schools Wren
Others
HOA Fee Include None
Read Less Info
Want to know what your home might be worth? Contact us for a FREE valuation!

Our team is ready to help you sell your home for the highest possible price ASAP
Bought with Allen Tate - Easley/Powd







