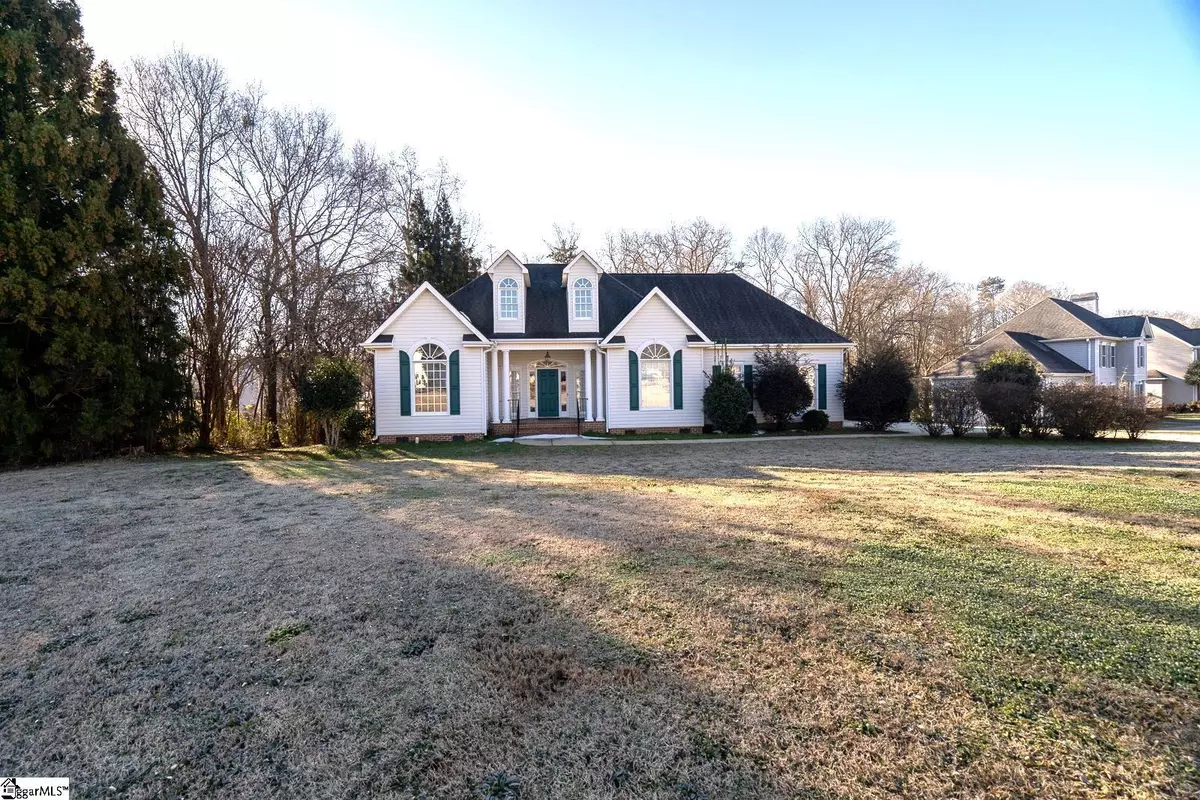$260,500
$240,000
8.5%For more information regarding the value of a property, please contact us for a free consultation.
3 Beds
2 Baths
1,535 SqFt
SOLD DATE : 03/04/2022
Key Details
Sold Price $260,500
Property Type Single Family Home
Sub Type Single Family Residence
Listing Status Sold
Purchase Type For Sale
Square Footage 1,535 sqft
Price per Sqft $169
Subdivision The Summit
MLS Listing ID 1462886
Sold Date 03/04/22
Style Traditional
Bedrooms 3
Full Baths 2
HOA Fees $12/ann
HOA Y/N yes
Year Built 1997
Annual Tax Amount $3,095
Lot Size 0.630 Acres
Lot Dimensions 85 x 37 x 164 x 171 x 225
Property Description
This home is a beauty! Traditional 3 bedroom, 2 full baths all on one level with a split floor plan. Located on a corner lot of a cul-de-sac and has a fenced yard. Hardwood flooring throughout the home. Bathrooms have vinyl flooring. Thiis home has 9 ft. ceilings. Vaulted ceilings in the foyer, living room, and guest bedroom. Trey ceilings in master bedroom. The master bedroom also has a full bath, garden tub, separate walk-in shower, and access to a private deck. Enjoy the beautiful gas log fireplace on cool winter days, and the screened porch and back deck all year long. The 2-car attached garage includes a workshop and there is still room for storage. This is a GREAT home! Schedule your private showing today!
Location
State SC
County Anderson
Area 053
Rooms
Basement None
Interior
Interior Features High Ceilings, Ceiling Fan(s), Ceiling Cathedral/Vaulted, Ceiling Smooth, Tray Ceiling(s), Countertops-Solid Surface, Split Floor Plan
Heating Natural Gas
Cooling Central Air, Electric
Flooring Wood, Vinyl
Fireplaces Number 1
Fireplaces Type Gas Log
Fireplace Yes
Appliance Other, Electric Water Heater
Laundry 1st Floor, Laundry Closet, Laundry Room, Gas Dryer Hookup
Exterior
Garage Attached, Paved, Side/Rear Entry
Garage Spaces 2.0
Fence Fenced
Community Features Common Areas, Street Lights
Utilities Available Cable Available
Roof Type Architectural
Garage Yes
Building
Lot Description 1/2 - Acre, Corner Lot, Cul-De-Sac, Few Trees
Story 1
Foundation Crawl Space
Sewer Septic Tank
Water Public, Powdersville
Architectural Style Traditional
Schools
Elementary Schools Concrete
Middle Schools Powdersville
High Schools Powdersville
Others
HOA Fee Include None
Acceptable Financing USDA Loan
Listing Terms USDA Loan
Read Less Info
Want to know what your home might be worth? Contact us for a FREE valuation!

Our team is ready to help you sell your home for the highest possible price ASAP
Bought with Keller Williams Greenville Cen







