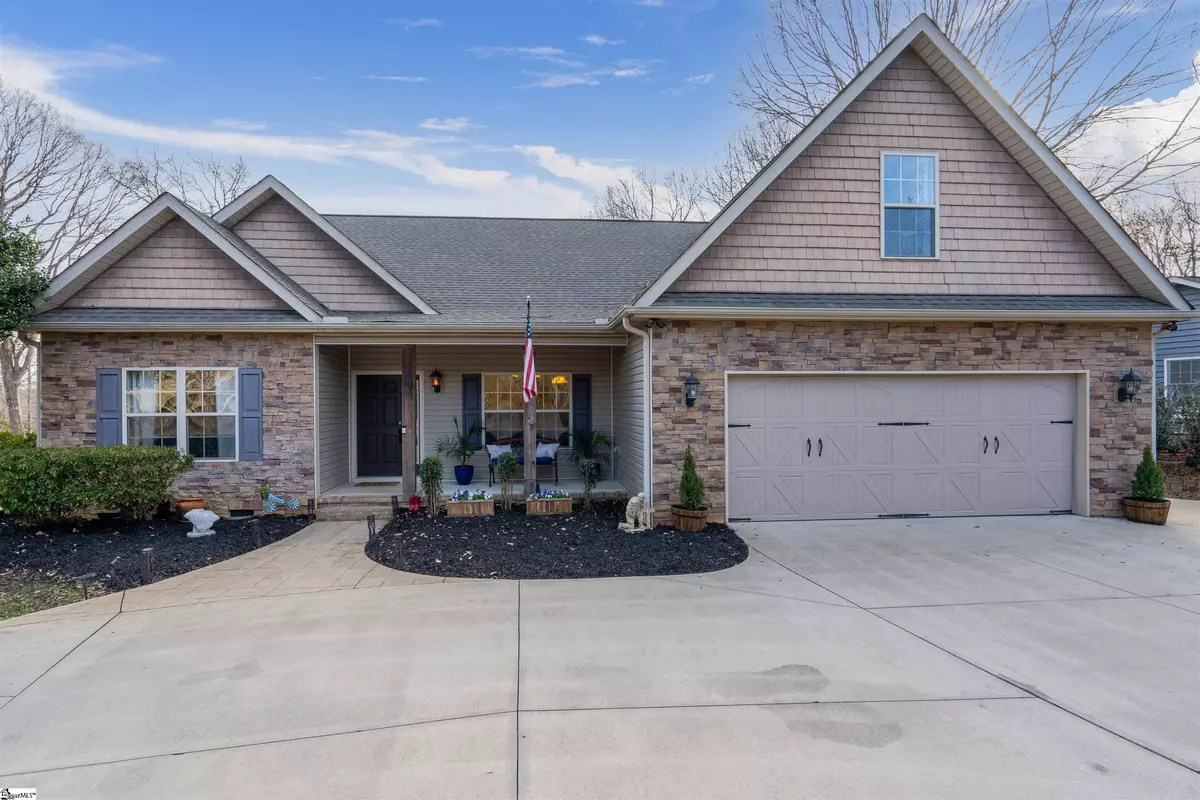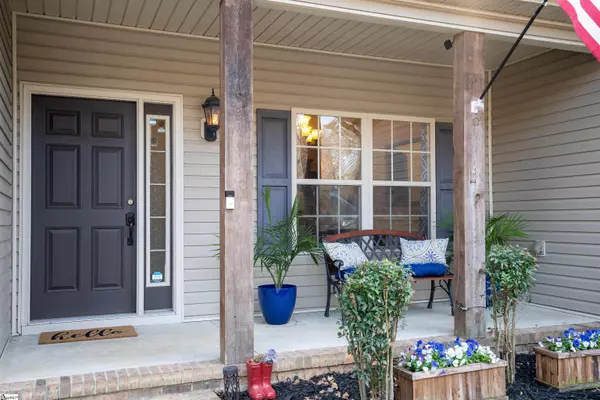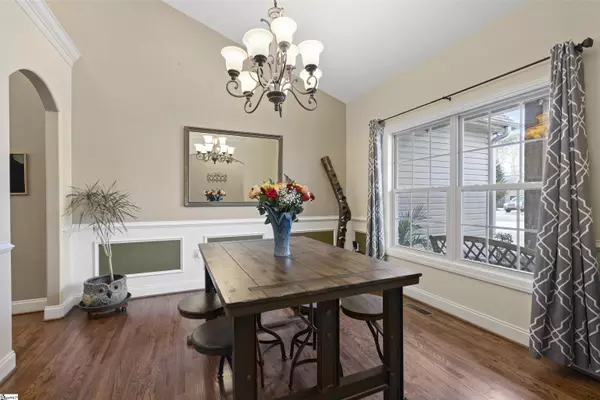$525,000
$475,000
10.5%For more information regarding the value of a property, please contact us for a free consultation.
4 Beds
3 Baths
2,672 SqFt
SOLD DATE : 03/10/2022
Key Details
Sold Price $525,000
Property Type Single Family Home
Sub Type Single Family Residence
Listing Status Sold
Purchase Type For Sale
Square Footage 2,672 sqft
Price per Sqft $196
Subdivision Pebble Creek
MLS Listing ID 1463326
Sold Date 03/10/22
Style Ranch, Craftsman
Bedrooms 4
Full Baths 3
HOA Fees $25/ann
HOA Y/N yes
Annual Tax Amount $2,405
Lot Size 0.260 Acres
Lot Dimensions 80 x 125
Property Description
Get ready to Check Off Your Wish List Boxes!! 6 Pebble Stone is a MUST SEE -SINGLE LEVEL LIVING home ready for your enjoyment! Excellent Curb Appeal w circle drive and covered front porch, step in the home and discover beautiful hardwood floors, soaring ceilings and plenty of custom features! Gourmet Kitchen located in center of home, perfect for hosting dinner parties with tons of cabinet space and a breakfast bar! Formal Dining Room located next to Kitchen. Large Family Room with gas fireplace and plenty of windows overlooking the fabulous back yard! Adjacent flex-room is perfect for a home office or she-shed! Before you step out the back door -there’s more to see inside- Split bedroom plan with Guest rooms and full bath to the left - Owners’ Retreat on opposite side of Guest rooms is set for you to pamper yourself, soak in the oversized jetted tub or relax with the custom 5 head tile shower! The spacious Owner's Retreat has huge ceilings and your very own gas fireplace! You won’t want to leave. More to see upstairs in the BONUS ROOM- with a full bath-How will you use this space? Now, to the outdoor oasis- A deep in-ground saltwater pool -liner new in 2021! and natural gas outdoor kitchen! Year round beauty with summer time fun in mind! Bonus and/or Den may be bedrooms- your choice- Make this one yours!
Location
State SC
County Greenville
Area 010
Rooms
Basement None
Interior
Interior Features High Ceilings, Ceiling Fan(s), Ceiling Cathedral/Vaulted, Ceiling Smooth, Tray Ceiling(s), Central Vacuum, Granite Counters, Open Floorplan, Tub Garden, Walk-In Closet(s), Split Floor Plan, Pantry
Heating Electric, Forced Air
Cooling Central Air, Electric
Flooring Carpet, Ceramic Tile, Wood
Fireplaces Number 2
Fireplaces Type Gas Log, Screen
Fireplace Yes
Appliance Cooktop, Dishwasher, Disposal, Microwave, Gas Water Heater, Tankless Water Heater
Laundry 1st Floor, Walk-in, Laundry Room
Exterior
Garage Attached, Circular Driveway, Parking Pad, Garage Door Opener
Garage Spaces 2.0
Pool In Ground
Community Features Common Areas, Street Lights
Roof Type Architectural
Garage Yes
Building
Lot Description 1/2 Acre or Less, Few Trees, Sprklr In Grnd-Full Yard
Story 1
Foundation Crawl Space
Sewer Public Sewer
Water Public
Architectural Style Ranch, Craftsman
Schools
Elementary Schools Paris
Middle Schools Sevier
High Schools Wade Hampton
Others
HOA Fee Include None
Read Less Info
Want to know what your home might be worth? Contact us for a FREE valuation!

Our team is ready to help you sell your home for the highest possible price ASAP
Bought with Keller Williams DRIVE







