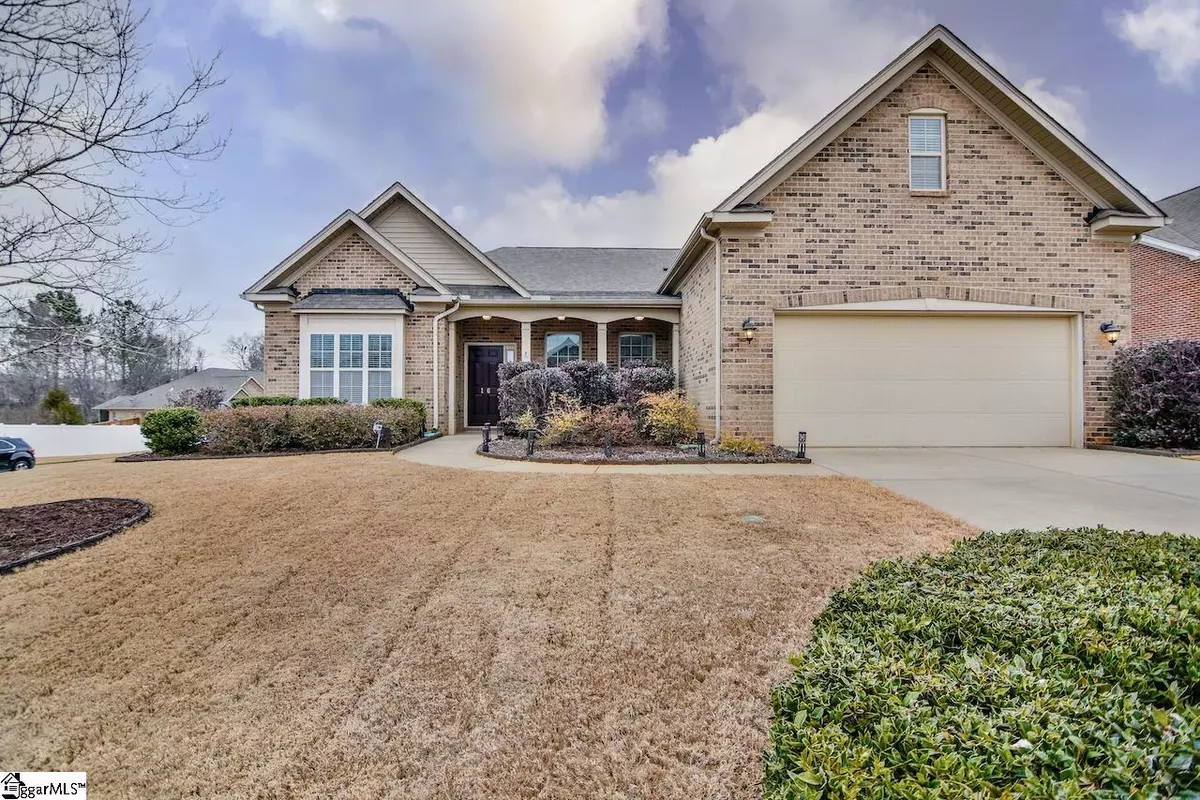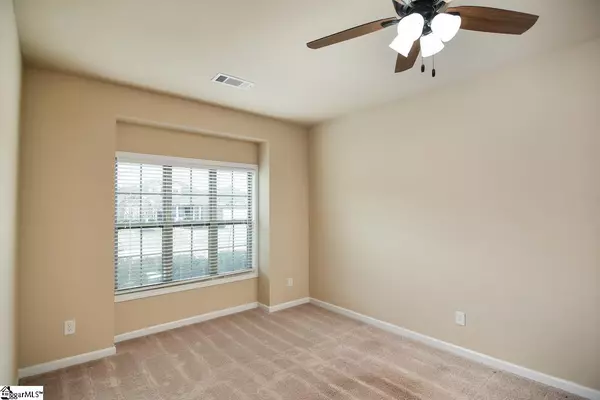$350,000
$335,000
4.5%For more information regarding the value of a property, please contact us for a free consultation.
3 Beds
2 Baths
2,401 SqFt
SOLD DATE : 03/08/2022
Key Details
Sold Price $350,000
Property Type Single Family Home
Sub Type Single Family Residence
Listing Status Sold
Purchase Type For Sale
Square Footage 2,401 sqft
Price per Sqft $145
Subdivision Brentmoor
MLS Listing ID 1463629
Sold Date 03/08/22
Style Ranch, Traditional
Bedrooms 3
Full Baths 2
HOA Fees $37/ann
HOA Y/N yes
Year Built 2013
Annual Tax Amount $1,150
Lot Size 10,018 Sqft
Property Description
What a find! An all Brick 3/BR/2BA Ranch w/ Bonus M AND an Office located in an all brick community! Upon entering his well maintained one owner home, you are greeted by a very largeLiving Rm on your left which could function as an Office, Music Rm, Secondary Den, or Library. Right of the Foyer is the Formal DR for those special holiday celebrations and fun gatherings with friends. The Open Space between he well laid out Kitchen/Brkfst and the large Great Rm w/ Gas Log FP & Cahedral Ceiling just make entertaining that much easier! And with thr Kit open to the GR, he coolks are never left out of the fun...or abilty to wtch he game on Game Day!! You will love the abundance of beautiful cabinets and granite counertops. Hardwds grace the Foyer, DR, Kit/Brkfst areas with Carpet in the rest of the home. And the split BR plan gives everyone thier privacy. The MBR Suite offers a tray ceiling, Dual Sinks, Garden Tub and separate Shower and large Walk in Closet. The 2 additional BRs are spacious as well. Up is the Bonus Room with built in bookcases which each open up to reveal carpeted storage. Outside is a well maintained, fenced bkyd offering privacy that can be enjoyed from your Patio. Don't miss out on this great home in wonderful location - minutes to shopping, reataurants, etc as well as access to I-385! Call for your viewing today!!
Location
State SC
County Greenville
Area 041
Rooms
Basement None
Interior
Interior Features High Ceilings, Ceiling Fan(s), Ceiling Cathedral/Vaulted, Ceiling Smooth, Tray Ceiling(s), Granite Counters, Countertops-Solid Surface, Open Floorplan, Tub Garden, Walk-In Closet(s), Split Floor Plan, Pantry
Heating Forced Air, Natural Gas, Damper Controlled
Cooling Central Air, Electric, Damper Controlled
Flooring Carpet, Wood, Vinyl
Fireplaces Number 1
Fireplaces Type Gas Log
Fireplace Yes
Appliance Dishwasher, Dryer, Washer, Electric Oven, Free-Standing Electric Range, Gas Water Heater
Laundry 1st Floor, Walk-in, Electric Dryer Hookup
Exterior
Garage Attached, Paved, Garage Door Opener, Key Pad Entry
Garage Spaces 2.0
Community Features Fitness Center, Playground, Pool, Sidewalks
Utilities Available Cable Available
Roof Type Architectural
Garage Yes
Building
Lot Description 1/2 Acre or Less, Corner Lot, Sloped
Story 1
Foundation Slab
Sewer Public Sewer
Water Public, Greenville
Architectural Style Ranch, Traditional
Schools
Elementary Schools Fork Shoals
Middle Schools Woodmont
High Schools Woodmont
Others
HOA Fee Include None
Read Less Info
Want to know what your home might be worth? Contact us for a FREE valuation!

Our team is ready to help you sell your home for the highest possible price ASAP
Bought with Del-Co Realty Group, Inc.







