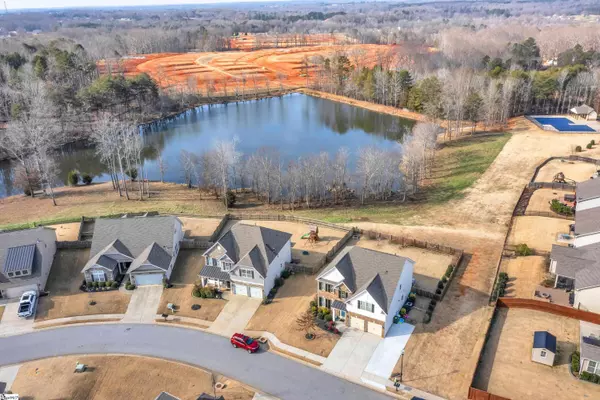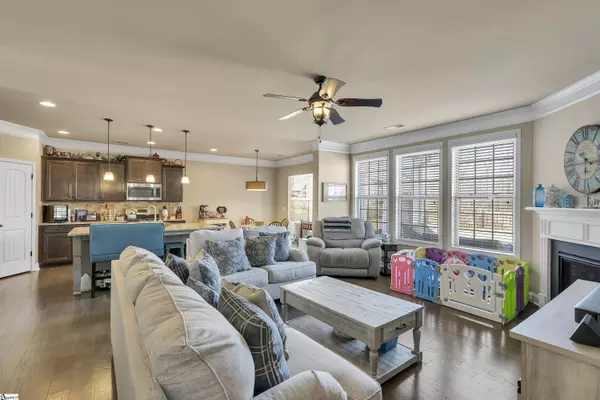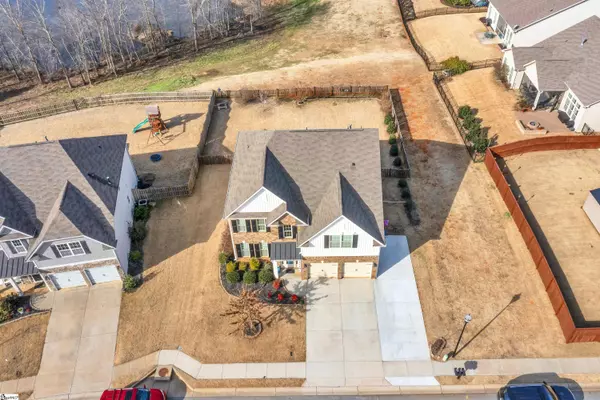$390,000
$375,000
4.0%For more information regarding the value of a property, please contact us for a free consultation.
4 Beds
3 Baths
2,558 SqFt
SOLD DATE : 03/22/2022
Key Details
Sold Price $390,000
Property Type Single Family Home
Sub Type Single Family Residence
Listing Status Sold
Purchase Type For Sale
Square Footage 2,558 sqft
Price per Sqft $152
Subdivision Franklin Pointe
MLS Listing ID 1463343
Sold Date 03/22/22
Style Traditional, Craftsman
Bedrooms 4
Full Baths 3
HOA Fees $34/ann
HOA Y/N yes
Year Built 2016
Annual Tax Amount $2,498
Lot Size 8,276 Sqft
Property Description
Welcome to Franklin Pointe! This beautiful Fleetwood floor plan gives you subdivison living with easy access to the neighborhood pond, pool and amazing views. Enjoy the privacy of your backyard with a large patio or from inside your sun room. Inside you will find an open floor plan with lots of natural light, two story foyer and updated paint. The dinning room features a coffered ceiling, detailed crown moldings, chair rail and shadow boxing. Enjoy an eat in galley kitchen, with stainlesss steel appliances, gas stove, and granite counter tops. The downstairs bedroom features its own off suite bathroom with a walk-in bathtub with heated seats, whirlpool and massing jets. The master bedroom offers a beautiful treyed ceiling, french door entrance, on suite bath with a tiled shower, soaker tub, dual vanity and large closet. Bedrooms 2 and 3 offer there own privacy being to the left of the foyer with a shared bath. Complete with closet, vaulted ceiling and plenty of room the bonus room can be used as a 5th bedroom. With easy access to 85, 101 and 290, this home has it all!
Location
State SC
County Spartanburg
Area 033
Rooms
Basement None
Interior
Interior Features 2 Story Foyer, High Ceilings, Ceiling Fan(s), Ceiling Smooth, Tray Ceiling(s), Granite Counters, Open Floorplan, Tub Garden, Walk-In Closet(s)
Heating Gas Available
Cooling Central Air, Electric, Damper Controlled
Flooring Carpet, Ceramic Tile, Wood
Fireplaces Number 1
Fireplaces Type Gas Log
Fireplace Yes
Appliance Dishwasher, Disposal, Free-Standing Gas Range, Refrigerator, Microwave, Gas Water Heater
Laundry 2nd Floor, Walk-in, Electric Dryer Hookup, Laundry Room
Exterior
Garage Attached, Parking Pad
Garage Spaces 2.0
Fence Fenced
Community Features Common Areas, Street Lights, Pool, Neighborhood Lake/Pond
Utilities Available Cable Available
Waterfront Description Pond
Roof Type Architectural
Garage Yes
Building
Lot Description 1/2 Acre or Less, Few Trees
Story 2
Foundation Slab
Sewer Public Sewer
Water Public, SJWD
Architectural Style Traditional, Craftsman
Schools
Elementary Schools Abner Creek
Middle Schools Florence Chapel
High Schools James F. Byrnes
Others
HOA Fee Include None
Read Less Info
Want to know what your home might be worth? Contact us for a FREE valuation!

Our team is ready to help you sell your home for the highest possible price ASAP
Bought with Upstate Experts Realty







