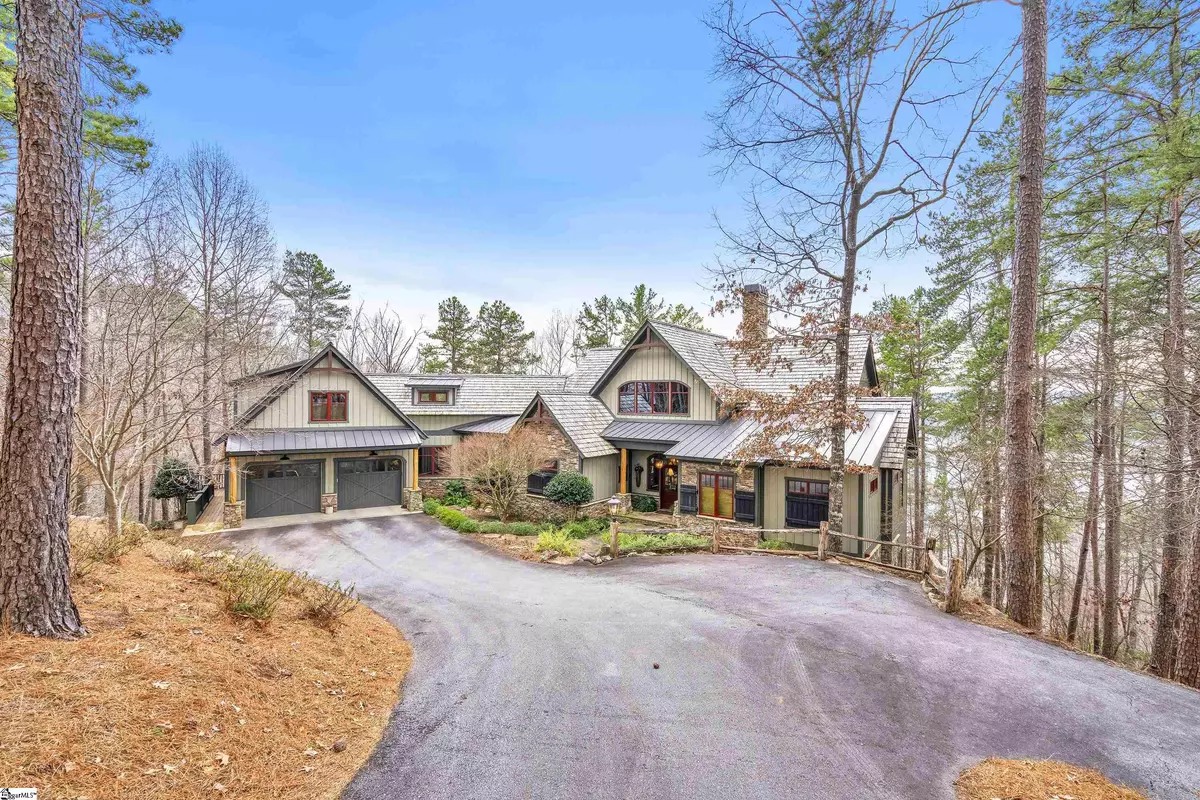$1,710,000
$1,600,000
6.9%For more information regarding the value of a property, please contact us for a free consultation.
4 Beds
4 Baths
4,416 SqFt
SOLD DATE : 03/18/2022
Key Details
Sold Price $1,710,000
Property Type Single Family Home
Sub Type Single Family Residence
Listing Status Sold
Purchase Type For Sale
Square Footage 4,416 sqft
Price per Sqft $387
Subdivision The Reserve At Lake Keowee
MLS Listing ID 1463625
Sold Date 03/18/22
Style Craftsman
Bedrooms 4
Full Baths 3
Half Baths 1
HOA Fees $306/ann
HOA Y/N yes
Year Built 2009
Annual Tax Amount $4,482
Lot Size 1.170 Acres
Lot Dimensions 159 x 281 x 254 x 269
Property Description
Located in the coveted Founders section of The Reserve at Lake Keowee, is 815 Top Ridge Drive. This incredible, craftsman style home is move in ready and features custom accents throughout. As you enter the home, you are greeted by the stunning 24’ great room ceilings with antique beams and custom, wrought iron chandelier. The heart pine floors and Isokern woodburning fireplace create the perfect atmosphere to enjoy the open water lake views. A true cooks kitchen includes Dacor appliances with everything from a 6 burner gas range, wall oven, microwave with warming drawer, U-Line ice maker, and a Sub-Zero refrigerator. The custom, Knotty Adler kitchen cabinets are topped with 2 level granite countertops and soft close drawers. The large, walk in pantry features a utility sink and a full, Frigidaire upright freezer. The master suite is located on the main level and features a spa like master bath and a spacious, adjoining laundry room with elevated Electrolux Washer and Dryer and utility sink. The lower level features a family room with custom cabinetry and shelving and a high-quality sound system, perfect for relaxing and enjoying your favorite movies. The lower level also features 2 additional bedrooms and a full bath. Outside, enjoy the breathtaking lake views from the 2 levels of outdoor decking and porches totaling 1,600 sq ft, including fireplaces on each level and featuring IPE wood decking. Over the 2 car garage, you will find a spacious, 20x30 bedroom suite ideal for guests, an at home office, or an art studio. The garage features an epoxy coated floor and an attached wood working shop complete with dust collection system. Other features include a Generac whole home generator, central vacuum, custom closets, stereo speakers throughout home and porches ,and instant hot and filtered water faucets. Living at The Reserve includes world class amenities along with trails, Turkey Ridge park- a place to create memories for a life time! Schedule your private tour today.
Location
State SC
County Pickens
Area 065
Rooms
Basement Finished, Walk-Out Access
Interior
Interior Features 2 Story Foyer, Bookcases, High Ceilings, Ceiling Fan(s), Ceiling Cathedral/Vaulted, Ceiling Smooth, Central Vacuum, Granite Counters, Open Floorplan, Walk-In Closet(s), Wet Bar, Pantry
Heating Electric, Forced Air, Multi-Units, Propane
Cooling Central Air, Electric
Flooring Carpet, Ceramic Tile, Pine
Fireplaces Number 3
Fireplaces Type Gas Log, Gas Starter, Screen, Wood Burning, Masonry, Outside
Fireplace Yes
Appliance Down Draft, Gas Cooktop, Dishwasher, Disposal, Dryer, Freezer, Self Cleaning Oven, Oven, Refrigerator, Washer, Electric Oven, Ice Maker, Warming Drawer, Microwave, Microwave-Convection, Gas Water Heater, Water Heater
Laundry Sink, 1st Floor, Walk-in, Electric Dryer Hookup, Laundry Room
Exterior
Exterior Feature Outdoor Fireplace
Garage Attached, Parking Pad, Paved, Garage Door Opener, Workshop in Garage, Yard Door
Garage Spaces 2.0
Community Features Athletic Facilities Field, Boat Storage, Clubhouse, Common Areas, Fitness Center, Gated, Golf, Recreational Path, Playground, Pool, Security Guard, Sidewalks, Tennis Court(s), Water Access, Dog Park, Neighborhood Lake/Pond
Utilities Available Underground Utilities, Cable Available
View Y/N Yes
View Water
Roof Type Metal, Wood
Parking Type Attached, Parking Pad, Paved, Garage Door Opener, Workshop in Garage, Yard Door
Garage Yes
Building
Lot Description 1 - 2 Acres, Sloped, Wooded, Sprklr In Grnd-Partial Yd, Interior Lot
Story 1
Foundation Crawl Space, Basement
Sewer Septic Tank
Water Public, Six Mile
Architectural Style Craftsman
Schools
Elementary Schools Hagood
Middle Schools Pickens
High Schools Pickens
Others
HOA Fee Include None
Read Less Info
Want to know what your home might be worth? Contact us for a FREE valuation!

Our team is ready to help you sell your home for the highest possible price ASAP
Bought with Non MLS







