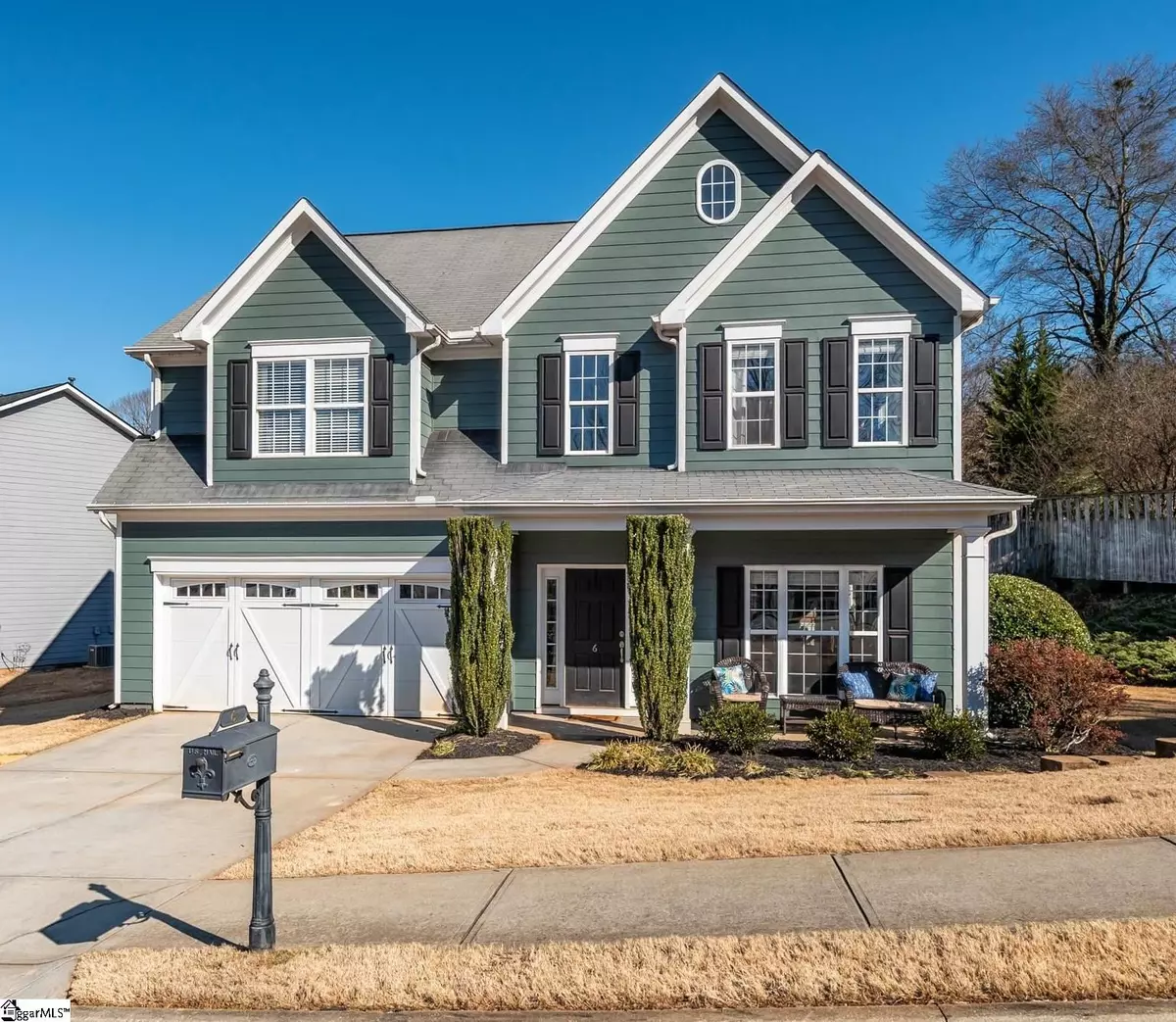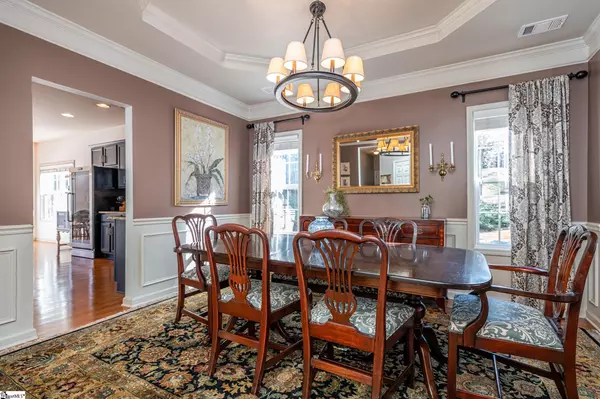$540,000
$479,000
12.7%For more information regarding the value of a property, please contact us for a free consultation.
4 Beds
3 Baths
2,628 SqFt
SOLD DATE : 03/31/2022
Key Details
Sold Price $540,000
Property Type Single Family Home
Sub Type Single Family Residence
Listing Status Sold
Purchase Type For Sale
Square Footage 2,628 sqft
Price per Sqft $205
Subdivision Richland Creek At North Main
MLS Listing ID 1463592
Sold Date 03/31/22
Style Traditional
Bedrooms 4
Full Baths 2
Half Baths 1
HOA Fees $67/ann
HOA Y/N yes
Annual Tax Amount $2,402
Lot Size 10,890 Sqft
Property Description
Homes in Richland Creek on North Main do not come on the market often. They mostly sell word of mouth or from neighbor to neighbor. So now it’s your turn to own a beautiful home in this highly coveted neighborhood! This home has been meticulously maintained and it is evident as soon as you enter the gracious entryway. Upon entering the foyer, you are greeted by a sitting area currently being used as a library. The dining room is spacious and can seat a large gathering easily. The kitchen is light and bright with ample cabinetry for storage. The granite countertops with tile backsplash and stainless steel appliances make this an awesome space for the chef in the family. The bright and sunny breakfast area is the perfect spot to begin the day! The great room area with gas fireplace is sure to be the hub of the home, whether watching a movie or curling up in front of the fireplace on a chilly day. The attached sun room, currently used as a music room, expands the great room area nicely and will fit so many desires and needs. Easily bring entertaining outside onto the recently installed large outdoor patio. The fenced and private backyard will be a great space for making memories as well. Downstairs includes a powder room and a large closet storage area under the stairs. Upstairs are four generously sized bedrooms. The owner’s suite includes lots of windows, a sitting area, soaring ceilings, and bathroom that is sure to become an oasis at the end of the day with its soaking tub. There is ample storage in the walk-in closet. The three additional bedrooms are generously sized. Upstairs includes an additional full bathroom. The laundry room is upstairs as well for ease and convenience. Some of the other “extras” that make this home shine include AT&T high speed internet fiber, newly replaced 50 gallon water heater and newly painted kitchen, living room and upstairs bathroom. The lot is ¼ acre and fenced and includes an in-ground sprinkler system. Richland Creek is a “dream” neighborhood where the neighbors are extremely active with holiday celebrations, driveway tailgating, block parties, food trucks, fitness groups and yard of the month awards. The community is gated and includes a nature trail which winds along the creek. This home can’t wait for your memories!
Location
State SC
County Greenville
Area 070
Rooms
Basement None
Interior
Interior Features 2 Story Foyer, High Ceilings, Ceiling Fan(s), Ceiling Smooth, Tray Ceiling(s), Granite Counters, Open Floorplan, Tub Garden, Walk-In Closet(s)
Heating Forced Air, Multi-Units, Natural Gas
Cooling Central Air, Electric, Multi Units
Flooring Carpet, Ceramic Tile, Wood
Fireplaces Number 1
Fireplaces Type Gas Log
Fireplace Yes
Appliance Gas Cooktop, Dishwasher, Disposal, Gas Oven, Microwave, Gas Water Heater
Laundry 2nd Floor, Laundry Room
Exterior
Garage Attached, Paved
Garage Spaces 2.0
Fence Fenced
Community Features Common Areas, Gated, Street Lights, Recreational Path, Sidewalks
Utilities Available Underground Utilities, Cable Available
Roof Type Composition
Garage Yes
Building
Lot Description 1/2 Acre or Less, Sidewalk, Sloped, Few Trees
Story 2
Foundation Slab
Sewer Public Sewer
Water Public, Greenville
Architectural Style Traditional
Schools
Elementary Schools Summit Drive
Middle Schools League
High Schools Greenville
Others
HOA Fee Include None
Read Less Info
Want to know what your home might be worth? Contact us for a FREE valuation!

Our team is ready to help you sell your home for the highest possible price ASAP
Bought with Blackton Property Partners







