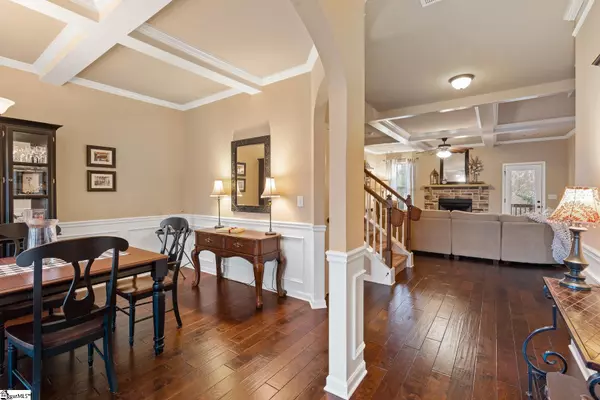$450,000
$435,000
3.4%For more information regarding the value of a property, please contact us for a free consultation.
4 Beds
4 Baths
4,240 SqFt
SOLD DATE : 04/26/2022
Key Details
Sold Price $450,000
Property Type Single Family Home
Sub Type Single Family Residence
Listing Status Sold
Purchase Type For Sale
Square Footage 4,240 sqft
Price per Sqft $106
Subdivision Greythorne
MLS Listing ID 1463669
Sold Date 04/26/22
Style Traditional, Craftsman
Bedrooms 4
Full Baths 3
Half Baths 1
HOA Fees $62/ann
HOA Y/N yes
Year Built 2012
Annual Tax Amount $1,291
Lot Size 7,840 Sqft
Lot Dimensions 70 x 110
Property Description
Beautifully kept home located in Greythorne, conveniently located within minutes from I-385, shopping, restaurants, and more! This desirable floor plan features an open concept with the OWNER'S SUITE on the MAIN LEVEL! The second level features three additional generously sized bedrooms with walk-in closets. One of the bedrooms includes its own private bathroom. The other two share a jack-n-jill bathroom, each with their own private vanities. The second-level loft makes for a nice sitting room, playroom, or office space. The unfinished, walk-out basement is already framed for two additional bedrooms, a recreation room, a possible media room, and has the rough-in plumbing ready for an extra full bathroom. You will love the variety of 9ft. ceilings, elegant arched openings, and the 5-inch hand-scraped hardwood flooring in the foyer, extended foyer, great room, breakfast area, kitchen, and powder room. The kitchen is spacious in design and features granite counters, ceramic tile backsplash, and a built-in desk. The intimate family room opens into the kitchen and features a cozy wood-burning masonry fireplace and butler's pantry. The owner's suite features an impressive trey ceiling, bay window, walk-in closet, his and hers raised vanities, separate shower, and a garden tub with tile surround. Outdoor living can be enjoyed on the covered, main level deck, patio below, and around the outdoor fireplace. Schedule a showing today!
Location
State SC
County Greenville
Area 041
Rooms
Basement Unfinished, Walk-Out Access, Bath/Stubbed
Interior
Interior Features 2 Story Foyer, High Ceilings, Ceiling Fan(s), Ceiling Cathedral/Vaulted, Ceiling Smooth, Tray Ceiling(s), Granite Counters, Countertops-Solid Surface, Open Floorplan, Walk-In Closet(s), Coffered Ceiling(s), Dual Master Bedrooms, Pantry
Heating Forced Air, Natural Gas, Damper Controlled
Cooling Central Air, Electric
Flooring Carpet, Ceramic Tile, Wood, Vinyl
Fireplaces Number 1
Fireplaces Type Gas Starter, Wood Burning, Masonry
Fireplace Yes
Appliance Gas Cooktop, Dishwasher, Disposal, Oven, Double Oven, Microwave, Gas Water Heater
Laundry 1st Floor, Walk-in, Laundry Room
Exterior
Garage Attached, Paved, Garage Door Opener
Garage Spaces 2.0
Community Features Common Areas, Street Lights, Pool, Sidewalks
Utilities Available Underground Utilities, Cable Available
Roof Type Composition
Garage Yes
Building
Lot Description 1/2 Acre or Less, Sidewalk, Sloped, Few Trees, Sprklr In Grnd-Full Yard
Story 2
Foundation Basement
Sewer Public Sewer
Water Public, Greenville
Architectural Style Traditional, Craftsman
Schools
Elementary Schools Ellen Woodside
Middle Schools Woodmont
High Schools Woodmont
Others
HOA Fee Include None
Read Less Info
Want to know what your home might be worth? Contact us for a FREE valuation!

Our team is ready to help you sell your home for the highest possible price ASAP
Bought with Keller Williams Grv Upst







