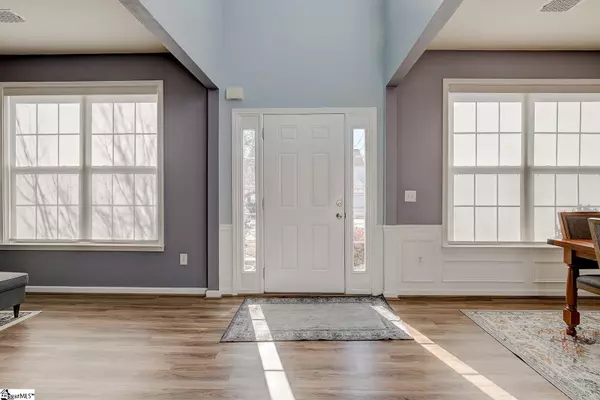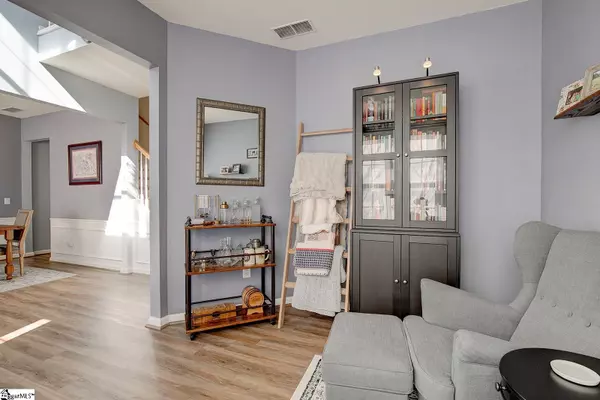$399,000
$369,000
8.1%For more information regarding the value of a property, please contact us for a free consultation.
4 Beds
3 Baths
2,412 SqFt
SOLD DATE : 03/15/2022
Key Details
Sold Price $399,000
Property Type Single Family Home
Sub Type Single Family Residence
Listing Status Sold
Purchase Type For Sale
Square Footage 2,412 sqft
Price per Sqft $165
Subdivision Avalon Reserve
MLS Listing ID 1464087
Sold Date 03/15/22
Style Traditional
Bedrooms 4
Full Baths 2
Half Baths 1
HOA Fees $51/ann
HOA Y/N yes
Annual Tax Amount $1,573
Lot Size 0.300 Acres
Lot Dimensions 65 x 146 x 65 x 145
Property Description
Take a look at this wonderful 4 bedroom, 2 full and 1 half bath home located in the popular Eastside, established neighborhood of Avalon Reserve. Walk into the 2 story foyer and immediately notice this home is ready and waiting for you. There are so many options, whether your needs are formal or casual, inside or out, this one has it all. Formal dining room on the left, formal living room, sitting room or perhaps a play area to the right. Do you need a quiet office? There is one of those as well. The kitchen has been completely updated with beautiful new cabinets, including all appliances, granite countertops and tile backsplash (all in 2018). Notice the large beautiful island with seating, the walk in pantry and the eat in area that overlooks the room, cozy great room with gas fireplace. Before going upstairs, you will want to go out back to see the large fenced yard and the surprise of the day...a roomy 15x17 sunroom. Upstairs find the comfortable main bedroom and the main bathroom featuring double sinks, an updated tile shower and a custom closet designed for all your "stuff". Three additional spacious bedrooms and a nice size hall bath with dual sinks for sharing or just for extra space, complete the second level. All the rooms throughout the house have been refreshed with paint and LVP flooring runs throughout the downstairs and sunroom. Avalon Reserve offers a community pool, tennis court, playground, and a multi purpose court located right across the street from the house. A nature trail and sidewalks await you as well. You will be pleased with how convenient 11 Leatherton is to GSP, BMW, hospitals, shopping, restaurants and the highly sought after schools of Woodland Elem, Riverside Middle and JL Mann High. It's time to call for your appointment to see this fantastic gem.
Location
State SC
County Greenville
Area 031
Rooms
Basement None
Interior
Interior Features 2 Story Foyer, Ceiling Fan(s), Ceiling Smooth, Granite Counters, Open Floorplan, Tub Garden, Walk-In Closet(s), Pantry
Heating Multi-Units, Natural Gas
Cooling Central Air, Electric
Flooring Carpet, Ceramic Tile, Vinyl
Fireplaces Number 1
Fireplaces Type Gas Log
Fireplace Yes
Appliance Dishwasher, Disposal, Range, Microwave, Gas Water Heater
Laundry 2nd Floor, Walk-in, Electric Dryer Hookup, Laundry Room
Exterior
Garage Attached, Paved, Garage Door Opener
Garage Spaces 2.0
Fence Fenced
Community Features Recreational Path, Playground, Pool, Sidewalks, Tennis Court(s)
Utilities Available Underground Utilities, Cable Available
Roof Type Architectural
Parking Type Attached, Paved, Garage Door Opener
Garage Yes
Building
Lot Description 1/2 Acre or Less, Few Trees
Story 2
Foundation Slab
Sewer Public Sewer
Water Public, Greenville Water
Architectural Style Traditional
Schools
Elementary Schools Woodland
Middle Schools Riverside
High Schools J. L. Mann
Others
HOA Fee Include None
Read Less Info
Want to know what your home might be worth? Contact us for a FREE valuation!

Our team is ready to help you sell your home for the highest possible price ASAP
Bought with Keller Williams Grv Upst







