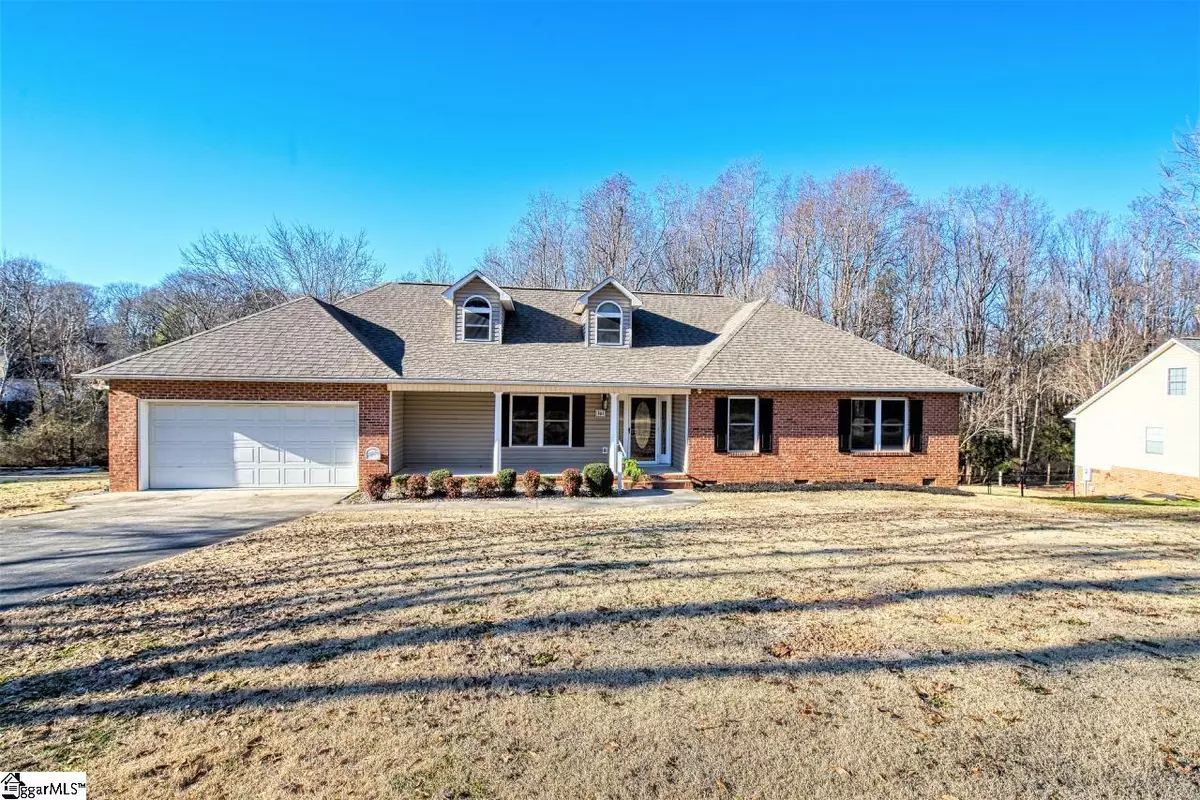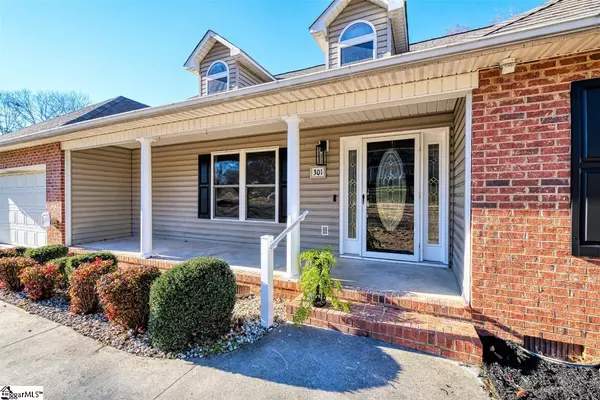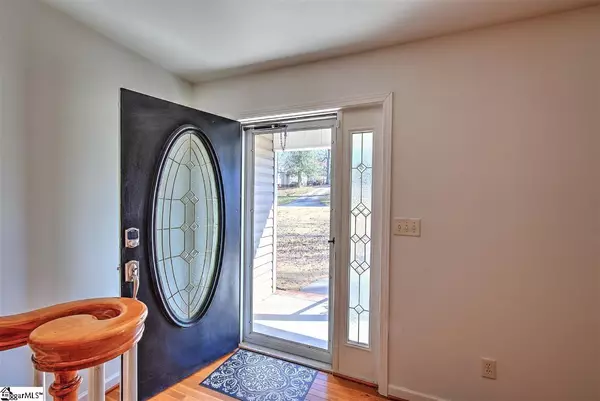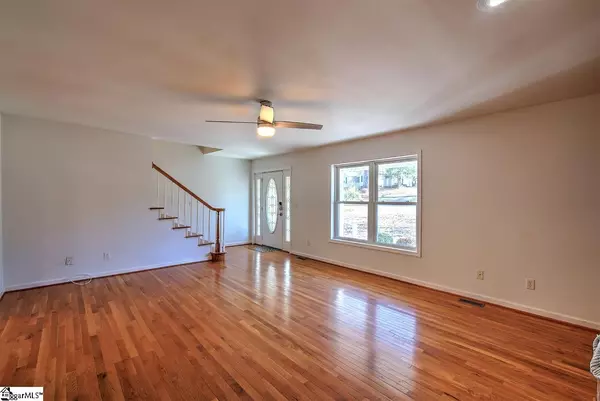$356,000
$354,900
0.3%For more information regarding the value of a property, please contact us for a free consultation.
3 Beds
3 Baths
2,365 SqFt
SOLD DATE : 04/14/2022
Key Details
Sold Price $356,000
Property Type Single Family Home
Sub Type Single Family Residence
Listing Status Sold
Purchase Type For Sale
Square Footage 2,365 sqft
Price per Sqft $150
Subdivision Mallard Green
MLS Listing ID 1463782
Sold Date 04/14/22
Style Traditional
Bedrooms 3
Full Baths 2
Half Baths 1
HOA Y/N no
Annual Tax Amount $1,335
Lot Size 0.570 Acres
Property Description
Looking for a Home in an established Neighborhood ? Look no further ! This seller has made this one easy for you! All New smooth ceilings, Freshly painted walls, All New Light fixtures, New Kitchen Cabinet Hardware! You'll love the Front porch perfect for a swing or Rocking Chairs to welcome the coming Spring ! This Home features Hardwoods throughout the main living areas--- Great Room, kitchen, Dining Room! The Great Room, Gas Log Fireplace is flanked by built in Bookcases with extra cabinet storage! The Spacious Kitchen has bar seating as well as a breakfast area, walk in pantry, and desk area! Entry to the Sun porch is accessed just off the breakfast eating area! Make your way into the Dining Room just off the kitchen ! The Main Level master is also very spacious with his and her WIC , large MB with Garden tub and separate shower! You'll find a half bath and laundry room with built in Ironing Board and extra cabinets on the main level as well! Upstairs are 2 very spacious bedrooms with large closets ! These 2 rooms share a bath complete with window seat storage as well as a Linen closet! The 2 car garage features a great workshop area for him or her! The seller even had a Home inspection and repairs made! All you need is an appointment to view and You will be ready to call this one HOME! Anderson District 1-- Wren Schools!
Location
State SC
County Anderson
Area 053
Rooms
Basement None
Interior
Interior Features Bookcases, Ceiling Fan(s), Ceiling Smooth, Countertops-Solid Surface, Open Floorplan, Tub Garden, Walk-In Closet(s), Pantry
Heating Natural Gas
Cooling Central Air
Flooring Carpet, Ceramic Tile, Wood, Laminate
Fireplaces Number 1
Fireplaces Type Gas Log, Masonry
Fireplace Yes
Appliance Dishwasher, Disposal, Oven, Electric Cooktop, Electric Oven, Microwave, Electric Water Heater
Laundry 1st Floor, Walk-in, Laundry Room
Exterior
Garage Attached, Paved, Workshop in Garage, Yard Door
Garage Spaces 2.0
Community Features None
Utilities Available Underground Utilities
Roof Type Architectural
Garage Yes
Building
Lot Description 1/2 - Acre, Sloped, Few Trees
Story 2
Foundation Crawl Space
Sewer Septic Tank
Water Public, POW
Architectural Style Traditional
Schools
Elementary Schools Wren
Middle Schools Wren
High Schools Wren
Others
HOA Fee Include None
Acceptable Financing USDA Loan
Listing Terms USDA Loan
Read Less Info
Want to know what your home might be worth? Contact us for a FREE valuation!

Our team is ready to help you sell your home for the highest possible price ASAP
Bought with Weichert Realty-Shaun & Shari







