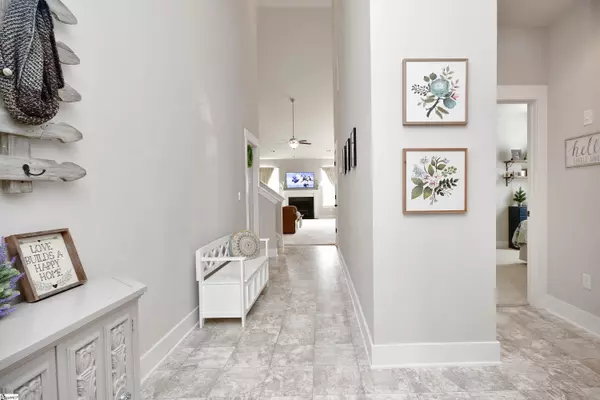$361,000
$359,900
0.3%For more information regarding the value of a property, please contact us for a free consultation.
4 Beds
3 Baths
2,408 SqFt
SOLD DATE : 03/14/2022
Key Details
Sold Price $361,000
Property Type Single Family Home
Sub Type Single Family Residence
Listing Status Sold
Purchase Type For Sale
Square Footage 2,408 sqft
Price per Sqft $149
Subdivision Verdmont
MLS Listing ID 1464481
Sold Date 03/14/22
Style Craftsman
Bedrooms 4
Full Baths 3
HOA Fees $59/ann
HOA Y/N yes
Year Built 2017
Annual Tax Amount $1,475
Lot Size 6,534 Sqft
Property Description
Beautiful craftsman-style home in sought after Verdmont community. This home sits on a cul-de-sac and has a front porch overlooking the neighborhood and a low maintenance lawn and natural border. The interior has an open floor plan with high ceilings throughout the house. The living room, kitchen, and dining area have a vaulted ceiling and gas fireplace. The kitchen has a beautiful, oversized island with granite countertops, cabinets with pull-out drawers, a pantry for storage and includes stainless steel appliances with gas cooktop, dishwasher, and refrigerator. The wall of windows provides beautiful natural light in the kitchen and living room. The main living areas have backyard access to the rear patio with arbor for entertaining and grilling. The main level has the master bedroom with a full bath, double sinks, walk-in shower, and walk-in closet. The first floor also has 2 additional bedrooms with full bath access, the second has French doors and can also be used as an office. Upstairs has a guest bedroom, full bath, and bonus room with custom barn doors. The home has lots of storage space with a walk-in storage closet, attic, and separate crawl space. Attached is a two-car garage with built-in storage shelves. Remainder of builders 10-year warranty transfers with the sale. Verdmont neighborhood has regular community events including music in the park in the summer, holiday parades, Easter Egg hunts, house decorating contests, hot cocoa with Santa, food trucks, and pool parties. The community has a beautiful resort-style pool, multiple parks, playground, community pavilion with picnic tables and fire pit. The community has sidewalks on both sides of the street and is golf cart friendly. Located near downtown Simpsonville just minutes from major shopping outlets, restaurants, playground, dog park, and farmers markets in Simpsonville and Fountain Inn. Come see this beautiful home before it is too late.
Location
State SC
County Greenville
Area 041
Rooms
Basement None
Interior
Interior Features High Ceilings, Ceiling Fan(s), Ceiling Cathedral/Vaulted, Granite Counters, Open Floorplan, Walk-In Closet(s), Pantry
Heating Forced Air
Cooling Central Air
Flooring Carpet, Vinyl
Fireplaces Number 1
Fireplaces Type Gas Log, Gas Starter
Fireplace Yes
Appliance Gas Cooktop, Dishwasher, Disposal, Refrigerator, Microwave, Gas Water Heater
Laundry 1st Floor, Walk-in, Electric Dryer Hookup, Laundry Room
Exterior
Garage Attached, Paved, Garage Door Opener
Garage Spaces 2.0
Community Features Common Areas, Street Lights, Recreational Path, Playground, Pool, Sidewalks, Neighborhood Lake/Pond
Utilities Available Underground Utilities, Cable Available
Roof Type Architectural
Garage Yes
Building
Lot Description 1/2 Acre or Less, Cul-De-Sac, Few Trees, Sprklr In Grnd-Full Yard
Story 2
Foundation Slab
Sewer Public Sewer
Water Public, Greenville
Architectural Style Craftsman
Schools
Elementary Schools Fork Shoals
Middle Schools Woodmont
High Schools Woodmont
Others
HOA Fee Include None
Read Less Info
Want to know what your home might be worth? Contact us for a FREE valuation!

Our team is ready to help you sell your home for the highest possible price ASAP
Bought with Rasmus Real Estate







