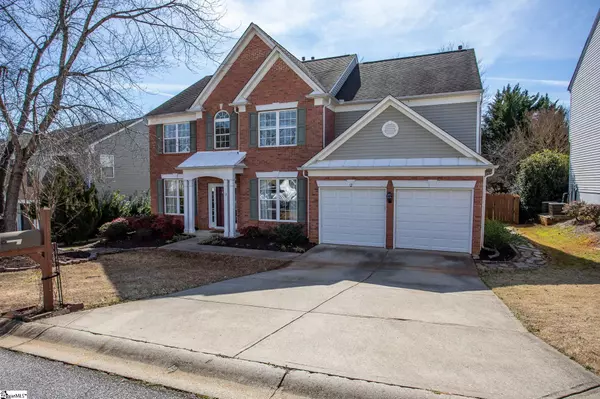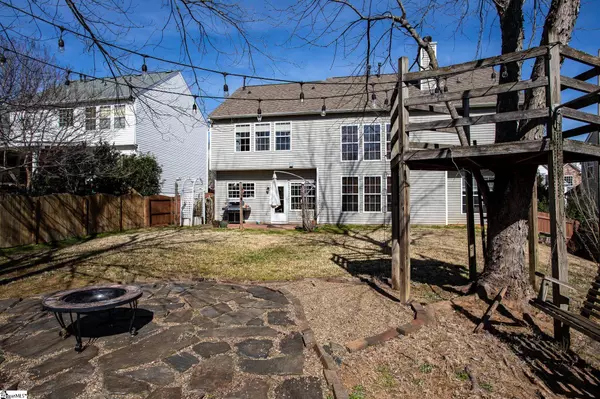$375,000
$345,000
8.7%For more information regarding the value of a property, please contact us for a free consultation.
4 Beds
3 Baths
2,543 SqFt
SOLD DATE : 03/31/2022
Key Details
Sold Price $375,000
Property Type Single Family Home
Sub Type Single Family Residence
Listing Status Sold
Purchase Type For Sale
Square Footage 2,543 sqft
Price per Sqft $147
Subdivision Avalon Reserve
MLS Listing ID 1464690
Sold Date 03/31/22
Style Traditional
Bedrooms 4
Full Baths 2
Half Baths 1
HOA Fees $51/ann
HOA Y/N yes
Annual Tax Amount $1,663
Lot Dimensions 118 x 72 x 127 x 63
Property Description
MULTIPLE OFFER SITUATION! Seller is calling for Highest and Best offers By 5 PM, Sunday, February 20. Decision will be made by 12(noon) Monday 2/21. OPEN HOUSE SATURDAY, FEBRUARY 19, 2022 FROM 12-4!!!! This 4 bedroom, 2.5 bathroom home is Centrally located from Greer, Simpsonville, Greer, and GSP! As you walk through the front door, you will be greeted by a 2-story entry way, formal living room to your left and dining room to you right that leads into the kitchen. As you continue through the home you will find a powder room and office with French doors. The 2-story great room offers tons of natural lighting, gas started fireplace, ceiling fan and opens to the kitchen. As you enter the updated kitchen, you will find granite countertops, stainless appliances (including gas range and refrigerator), walk-in pantry, access to the back yard and garage. Upstairs to your left is the Master Suite with trey ceiling, lots of natural lighting, plantation shutters, ceiling fan, full bathroom complete with double sink vanity, garden tub, walk-in shower, linen closet and walk-in closet. The laundry room, additional 3 bedrooms, and full bathroom are also located upstairs. The backyard offers and over-sized patio, paved fire pit area, and storage shed. Included in the community (HOA) is swimming pool, tennis courts, basketball court and nature walking trail.
Location
State SC
County Greenville
Area 031
Rooms
Basement None
Interior
Interior Features 2 Story Foyer, Ceiling Fan(s), Ceiling Cathedral/Vaulted, Tray Ceiling(s), Granite Counters, Tub Garden, Walk-In Closet(s), Countertops-Other, Pantry
Heating Natural Gas
Cooling Central Air, Electric
Flooring Carpet, Wood, Laminate, Vinyl
Fireplaces Number 1
Fireplaces Type Gas Starter, Wood Burning, Masonry
Fireplace Yes
Appliance Dishwasher, Disposal, Free-Standing Gas Range, Refrigerator, Microwave, Gas Water Heater
Laundry 2nd Floor, Walk-in, Laundry Room
Exterior
Garage Attached Carport, Paved, Attached
Garage Spaces 2.0
Fence Fenced
Community Features Common Areas, Street Lights, Recreational Path, Playground, Pool, Sidewalks, Tennis Court(s)
Utilities Available Underground Utilities, Cable Available
Roof Type Architectural
Parking Type Attached Carport, Paved, Attached
Garage Yes
Building
Lot Description 1/2 Acre or Less, Cul-De-Sac, Few Trees
Story 2
Foundation Slab
Sewer Public Sewer
Water Public, Greenville
Architectural Style Traditional
Schools
Elementary Schools Woodland
Middle Schools Riverside
High Schools J. L. Mann
Others
HOA Fee Include None
Read Less Info
Want to know what your home might be worth? Contact us for a FREE valuation!

Our team is ready to help you sell your home for the highest possible price ASAP
Bought with Exit Realty Unlimited, LLC







