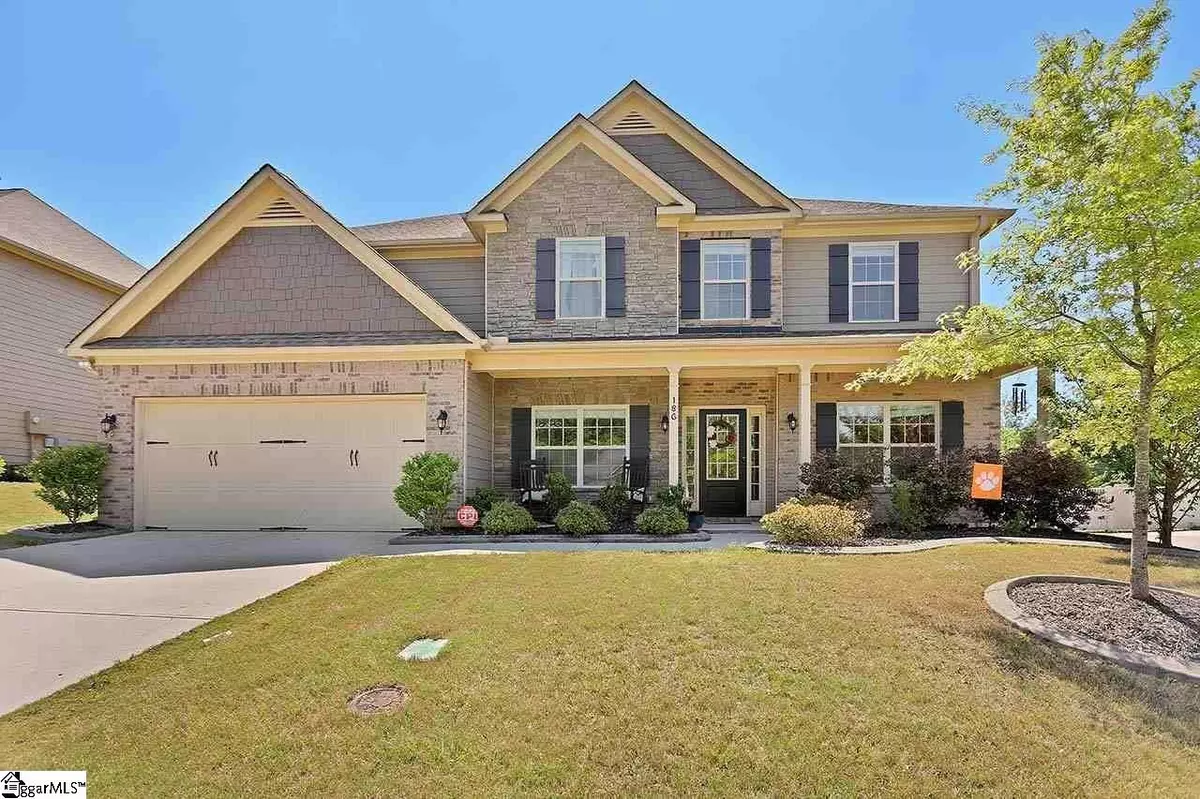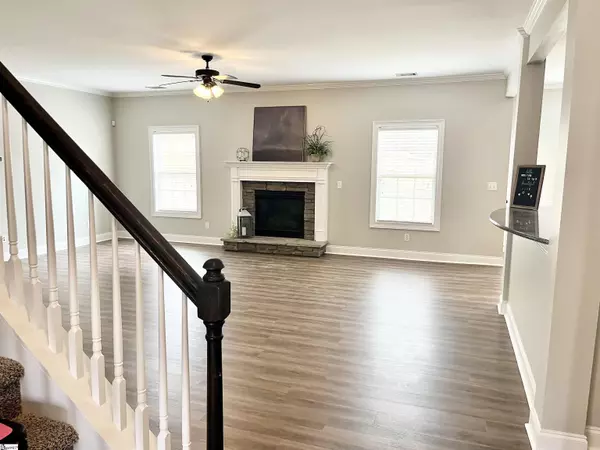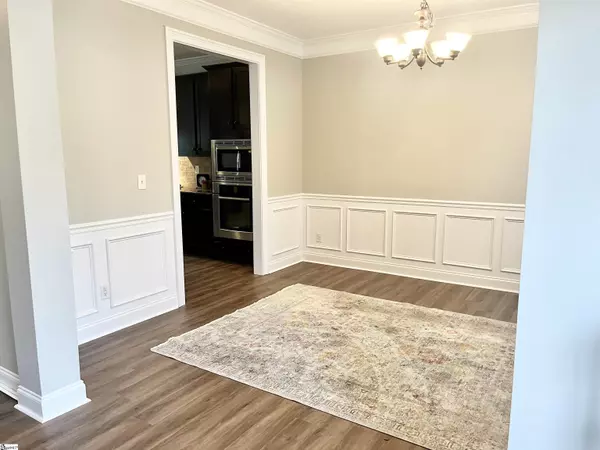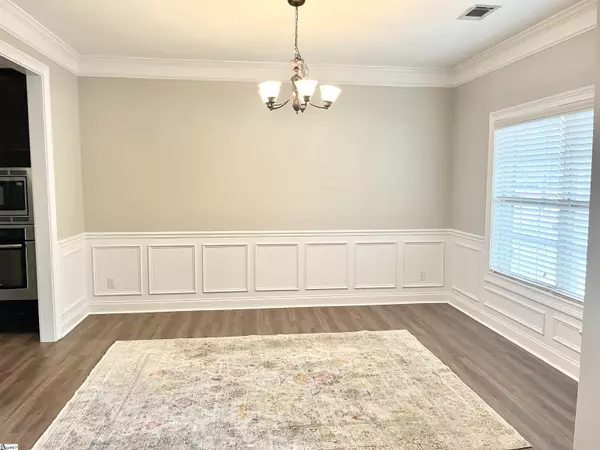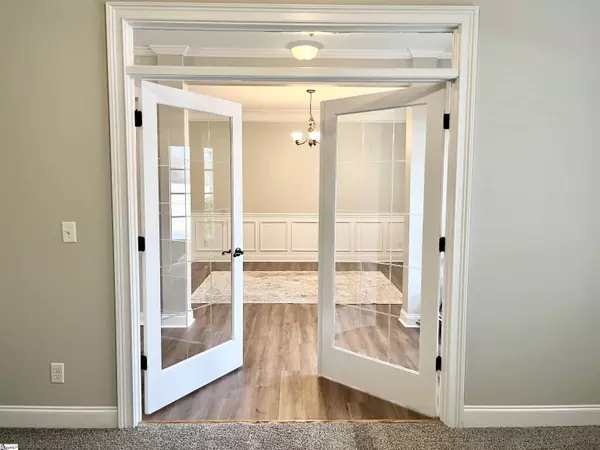$472,000
$469,900
0.4%For more information regarding the value of a property, please contact us for a free consultation.
5 Beds
4 Baths
3,619 SqFt
SOLD DATE : 04/11/2022
Key Details
Sold Price $472,000
Property Type Single Family Home
Sub Type Single Family Residence
Listing Status Sold
Purchase Type For Sale
Square Footage 3,619 sqft
Price per Sqft $130
Subdivision Ravenwood - 031
MLS Listing ID 1465065
Sold Date 04/11/22
Style Traditional
Bedrooms 5
Full Baths 4
HOA Fees $41/ann
HOA Y/N yes
Annual Tax Amount $4,709
Lot Size 7,840 Sqft
Property Description
There is room for everyone in this beautiful home in the booming five forks area! Walk across the street to the community pool, sit on your front porch, or entertain on the back patio as you watch the kiddos or your furry friends playing in the fenced yard. No fighting over the bathroom with 4 bathrooms! Also, there are 5 large bedrooms including the master bedroom which is HUGE with its own sitting room, private bath, and grand walk in closet. When you walk in the home you are greeted with a large dining room to your right and a living room with French doors (could be a home office or play room) on your left. The foyer escorts you into the HUGE great room complete with a cozy fireplace that is open to the large kitchen. The kitchen has stainless steel appliances including gas cook top, wall oven, microwave and refrigerator. There are granite countertops, including a large peninsula. Definitely no shortage of cabinet and counter space, but if you need more there is ALSO a large pantry. Off the kitchen is a breakfast room as well. There is a bedroom and full bath on the main floor. Perfect for guests or in laws. Upstairs there are 4 more bedrooms and 3 more baths. The laundry is also conveniently upstairs. There is a loft sitting area as well, perfect for a homework spot or game area. Each bedroom has access to its own bath with 2 of the bedrooms that have a bath between them. Also, every bedroom has a large closet. The sellers have just had the entire home freshly painted and installed new LVP on most of the main level and new carpet everywhere else. You have been waiting for a home like this to come on the market so schedule your appointment to see it today!!!!
Location
State SC
County Greenville
Area 031
Rooms
Basement None
Interior
Interior Features High Ceilings, Ceiling Cathedral/Vaulted, Ceiling Smooth, Granite Counters, Open Floorplan, Walk-In Closet(s), Pantry
Heating Forced Air, Natural Gas
Cooling Central Air, Electric
Flooring Carpet, Ceramic Tile, Wood, Vinyl
Fireplaces Number 1
Fireplaces Type Gas Log
Fireplace Yes
Appliance Gas Cooktop, Dishwasher, Disposal, Oven, Refrigerator, Microwave, Gas Water Heater
Laundry 2nd Floor, Walk-in, Laundry Room
Exterior
Garage Attached, Paved
Garage Spaces 2.0
Community Features Common Areas, Street Lights, Pool, Sidewalks
Utilities Available Cable Available
Roof Type Architectural
Garage Yes
Building
Lot Description 1/2 Acre or Less, Sidewalk, Few Trees, Sprklr In Grnd-Partial Yd
Story 2
Foundation Slab
Sewer Public Sewer
Water Public
Architectural Style Traditional
Schools
Elementary Schools Bells Crossing
Middle Schools Riverside
High Schools Mauldin
Others
HOA Fee Include None
Read Less Info
Want to know what your home might be worth? Contact us for a FREE valuation!

Our team is ready to help you sell your home for the highest possible price ASAP
Bought with Keller Williams Lake Region


