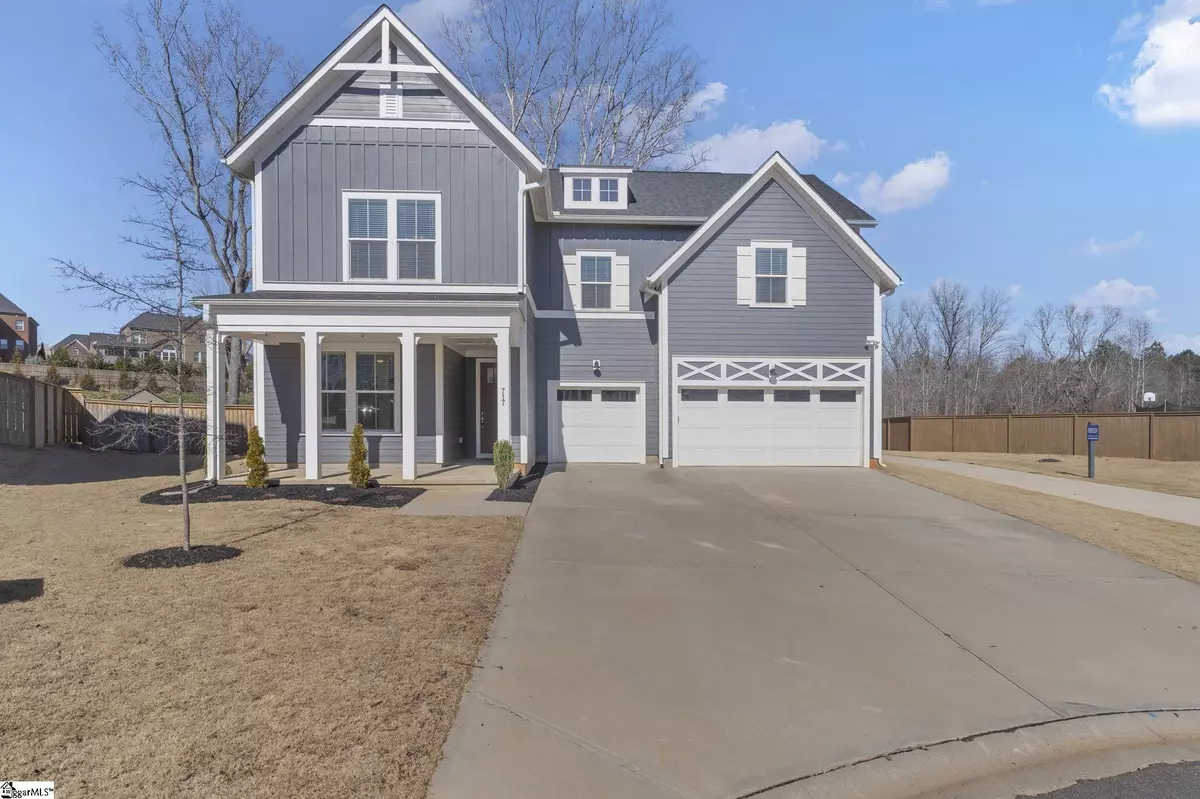$612,000
$619,900
1.3%For more information regarding the value of a property, please contact us for a free consultation.
6 Beds
4 Baths
4,349 SqFt
SOLD DATE : 04/25/2022
Key Details
Sold Price $612,000
Property Type Single Family Home
Sub Type Single Family Residence
Listing Status Sold
Purchase Type For Sale
Square Footage 4,349 sqft
Price per Sqft $140
Subdivision Chastain Glen At Five Forks
MLS Listing ID 1465018
Sold Date 04/25/22
Style Craftsman
Bedrooms 6
Full Baths 4
HOA Fees $41/ann
HOA Y/N yes
Year Built 2019
Annual Tax Amount $2,635
Lot Size 9,583 Sqft
Lot Dimensions 50 x 115 x 41 x 78 x 113
Property Description
Wow! If you are looking for a lot of living space in a convenient location, here it is. Less than 3 years old, this home is located on a cul-de-sac, has 6 bedrooms, 4 full baths and also includes a huge bonus room and 3 stall garage! As you walk through the front door you will notice wood grain tile covering a majority of the first floor and a bedroom or possible office to your left overlooking the front yard. Continuing past the dining room you will find an amazing kitchen with quartz countertops, massive island, walk-in pantry, and stainless steel appliances. The gas range with oven, built-in wall oven, and built-in convection microwave will give you plenty of flexibility for your cooking and baking needs. The main living space has a gas log fireplace and leads to the screened in porch through upgraded sliding doors. The master bedroom, also on the main floor, has his and her separate vanities, large garden tub, walk-in shower, and a giant walk-in closet. The remaining 4 bedrooms and 2 baths are located on the second floor. When you reach the top of the stairs you will notice a loft area large enough for a pool table or seating area. To your left, with over 400 sqft, the bonus room has endless options to make it what you want. The closet space in this home seems endless, but if needed, the drop down attic stairs can provide extra storage. Schedule a showing today and come take a look at this amazing house. While you're here, take a stroll down the community path which leads to a pavilion and fire pit area.
Location
State SC
County Greenville
Area 032
Rooms
Basement None
Interior
Interior Features High Ceilings, Ceiling Fan(s), Granite Counters, Open Floorplan, Walk-In Closet(s), Countertops – Quartz, Pantry
Heating Forced Air, Natural Gas
Cooling Central Air, Electric
Flooring Carpet, Ceramic Tile
Fireplaces Number 1
Fireplaces Type Gas Log
Fireplace Yes
Appliance Dishwasher, Disposal, Free-Standing Gas Range, Self Cleaning Oven, Oven, Refrigerator, Electric Oven, Microwave, Microwave-Convection, Gas Water Heater, Tankless Water Heater
Laundry 1st Floor, Walk-in, Electric Dryer Hookup, Laundry Room
Exterior
Garage Attached, Paved, Garage Door Opener
Garage Spaces 3.0
Community Features Street Lights, Sidewalks
Roof Type Architectural
Garage Yes
Building
Lot Description 1/2 Acre or Less, Cul-De-Sac
Story 2
Foundation Slab
Sewer Public Sewer
Water Public
Architectural Style Craftsman
Schools
Elementary Schools Monarch
Middle Schools Mauldin
High Schools Mauldin
Others
HOA Fee Include None
Read Less Info
Want to know what your home might be worth? Contact us for a FREE valuation!

Our team is ready to help you sell your home for the highest possible price ASAP
Bought with EXP Realty LLC







