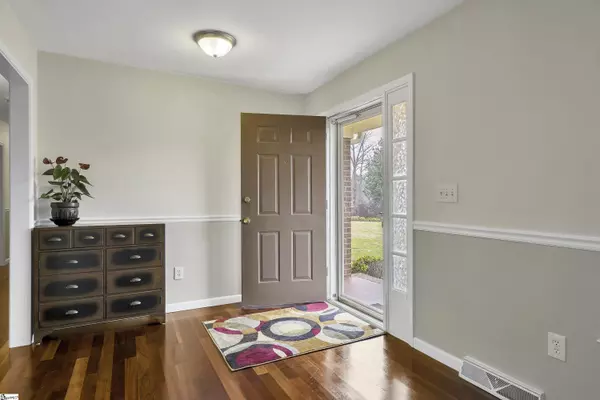$385,000
$330,000
16.7%For more information regarding the value of a property, please contact us for a free consultation.
3 Beds
3 Baths
2,155 SqFt
SOLD DATE : 04/28/2022
Key Details
Sold Price $385,000
Property Type Single Family Home
Sub Type Single Family Residence
Listing Status Sold
Purchase Type For Sale
Square Footage 2,155 sqft
Price per Sqft $178
Subdivision Del Riso
MLS Listing ID 1465017
Sold Date 04/28/22
Style Ranch
Bedrooms 3
Full Baths 2
Half Baths 1
HOA Y/N no
Year Built 1972
Annual Tax Amount $3,701
Lot Size 0.590 Acres
Property Description
This is the exact home you have been searching for! Meticulously maintained, move-in ready one level brick home with NO HOA and a 4 car garage!! From the moment you drive up you can imagine calling 104 Del Riso Circle home. Upon entry you are greeted with fresh neutral paint and immaculate Brazilian cherry hardwood floors running throughout the main living, dining room, den all the way to the master bedroom. The kitchen is perfect for entertaining! Positioned perfectly between the dining, den and sunroom, dining options are endless! The updated kitchen features beautiful, upgraded cabinets, granite counters with granite backsplash and an eat-in breakfast nook that overlooks the beautifully landscaped private back yard. Stainless Bosch appliance package includes gas cooktop, convection microwave and wall oven, dishwasher and refrigerator - A chef’s dream kitchen! The spacious walk-in pantry and laundry room are conveniently located just off the kitchen. The den features a brick wall with built-in gas fireplace to create the perfect ambiance for entertaining family and friends. Down the hall you will find the master suite, two additional bedrooms with a connecting full bathroom. The spacious master suite complete with a renovated master bathroom with dual sinks, cultured marble countertops and upgraded tile shower and ceramic tile floor. There is even a sitting room with French Doors and wood burning fireplace that could be used as an office or exercise room. The owner’s favorite room is the three-season room with an EZE-BREEZE system which makes a great sunroom. It opens to an 32x18 extended patio and a beautifully landscaped backyard. There is even a greenhouse on the right side of the house for the avid gardener. There is total of 4 car garage space - 1 attached garage and 1 detached garage that measures 32x24 with plenty of storage. Architectural Roof new in 2021, gutters 2018, crawlspace is encapsulated and has Santa Fe dehumidifier and whole house surge protector, just to name a few of the upgrades. Not to mention Award winning Wren schools – this house has it all! This is too good not to see!
Location
State SC
County Anderson
Area 054
Rooms
Basement None
Interior
Interior Features Ceiling Fan(s), Ceiling Smooth, Granite Counters, Pantry
Heating Electric, Forced Air
Cooling Central Air, Electric
Flooring Carpet, Ceramic Tile, Wood
Fireplaces Number 2
Fireplaces Type Gas Log, Wood Burning
Fireplace Yes
Appliance Gas Cooktop, Dishwasher, Oven, Refrigerator, Microwave, Microwave-Convection, Electric Water Heater
Laundry 1st Floor, Walk-in, Laundry Room
Exterior
Garage Attached, Paved, Garage Door Opener, Side/Rear Entry, Yard Door, Detached
Garage Spaces 4.0
Community Features None
Utilities Available Cable Available
Roof Type Architectural
Garage Yes
Building
Lot Description 1/2 Acre or Less, Sloped, Few Trees
Story 1
Foundation Crawl Space
Sewer Septic Tank
Water Public, Powdersville
Architectural Style Ranch
Schools
Elementary Schools Hunt Meadows
Middle Schools Wren
High Schools Wren
Others
HOA Fee Include None
Read Less Info
Want to know what your home might be worth? Contact us for a FREE valuation!

Our team is ready to help you sell your home for the highest possible price ASAP
Bought with The Lentz Team







