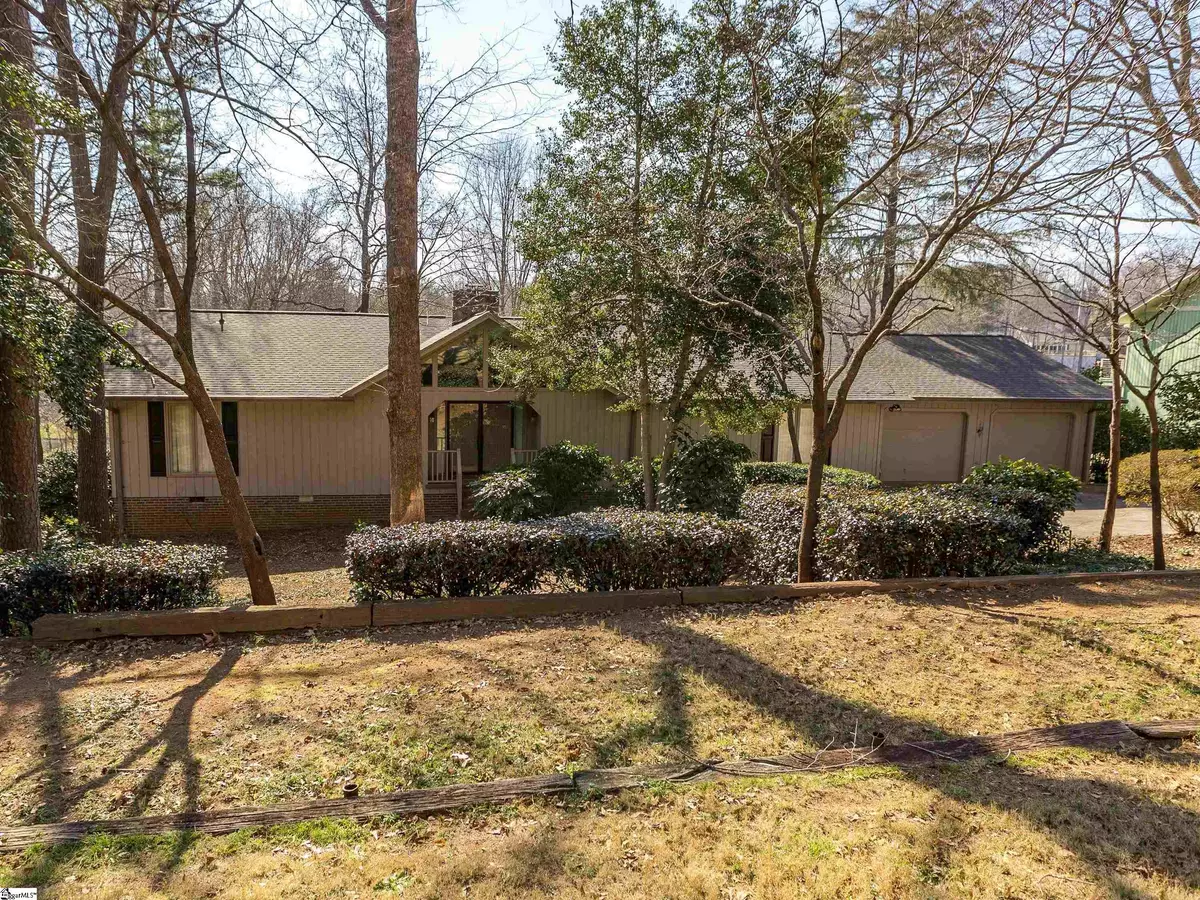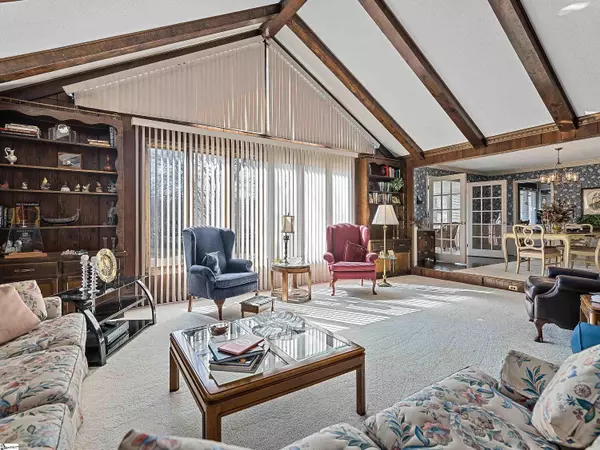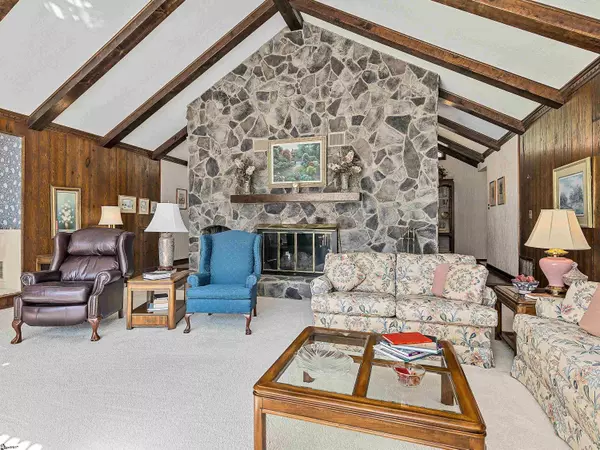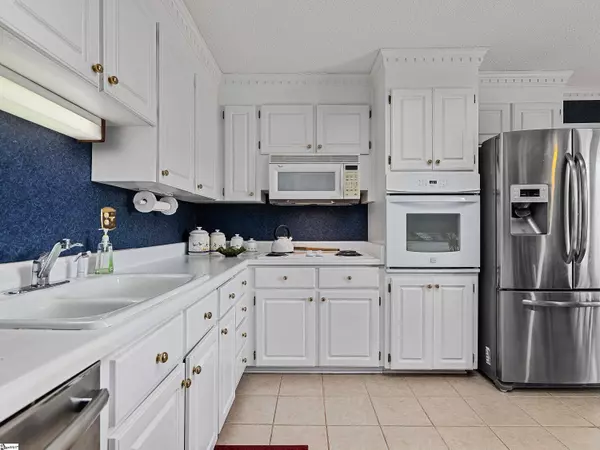$487,127
$537,000
9.3%For more information regarding the value of a property, please contact us for a free consultation.
3 Beds
2 Baths
3,452 SqFt
SOLD DATE : 05/13/2022
Key Details
Sold Price $487,127
Property Type Single Family Home
Sub Type Single Family Residence
Listing Status Sold
Purchase Type For Sale
Square Footage 3,452 sqft
Price per Sqft $141
Subdivision Pebble Creek
MLS Listing ID 1464552
Sold Date 05/13/22
Style Ranch
Bedrooms 3
Full Baths 2
HOA Fees $16/ann
HOA Y/N yes
Year Built 1980
Annual Tax Amount $1,528
Lot Size 0.460 Acres
Lot Dimensions 120 x 167
Property Description
THE VERY BEST IN GOLF COURSE LIVING!!! Major Reduction - Under Appraised Value. Immaculate home in Pebble Creek golf community. Located on 9th Hole and 8th Tee box with a nice view of the lake. Enter this well built custom home through the beautiful double doors. The massive rock fireplace is quite the centerpiece of the family room. This room has loads of outside light from the sun with the bank of sliding doors. The formal dining room has beautiful parquet floors as well as built in cabinets. The breakfast room not only has extra cabinetry but also a desk as well as a great view of the golf course and lake. Venture through the French doors to the sunroom, deck and basement where you will find an office. (This could also be used as a bedroom.) The large master is an en suite with 2 closets. The master shower was replaced within the last 2 years with by Bathfitters. The additional bedrooms share a bath. The dishwasher is 2 years old . Very large rooms throughout this wonderful home. There's a flex/utility room entry from the outside. This would be a great place to use as a bonus or storage. The laundry is large and also has a sink as well as a built in ironing board. This room is heated and cooled. The workshop is located in the garage. There are many flowering shrubs and plants in the yard. The owner has won many "yard of the month" awards. Make your appointment today to tour this beautiful home.
Location
State SC
County Greenville
Area 010
Rooms
Basement Partially Finished, Partial, Sump Pump, Unfinished, Walk-Out Access, Interior Entry
Interior
Interior Features Bookcases, High Ceilings, Ceiling Fan(s), Ceiling Cathedral/Vaulted, Walk-In Closet(s), Split Floor Plan, Laminate Counters
Heating Electric, Forced Air
Cooling Central Air, Electric
Flooring Carpet, Ceramic Tile, Parquet
Fireplaces Number 1
Fireplaces Type Gas Log
Fireplace Yes
Appliance Dishwasher, Disposal, Self Cleaning Oven, Oven, Electric Cooktop, Electric Oven, Microwave, Electric Water Heater
Laundry Sink, 1st Floor, Garage/Storage, Walk-in, Laundry Room
Exterior
Garage Attached, Parking Pad, Paved, Garage Door Opener, Workshop in Garage, Yard Door
Garage Spaces 2.0
Community Features Common Areas
Utilities Available Cable Available
View Y/N Yes
View Water
Roof Type Architectural
Garage Yes
Building
Lot Description 1/2 Acre or Less, On Golf Course, Sloped, Few Trees
Story 1
Foundation Crawl Space, Sump Pump, Basement
Sewer Septic Tank
Water Public, Greenville Water
Architectural Style Ranch
Schools
Elementary Schools Taylors
Middle Schools Sevier
High Schools Wade Hampton
Others
HOA Fee Include None
Read Less Info
Want to know what your home might be worth? Contact us for a FREE valuation!

Our team is ready to help you sell your home for the highest possible price ASAP
Bought with Southern Home Real Estate







