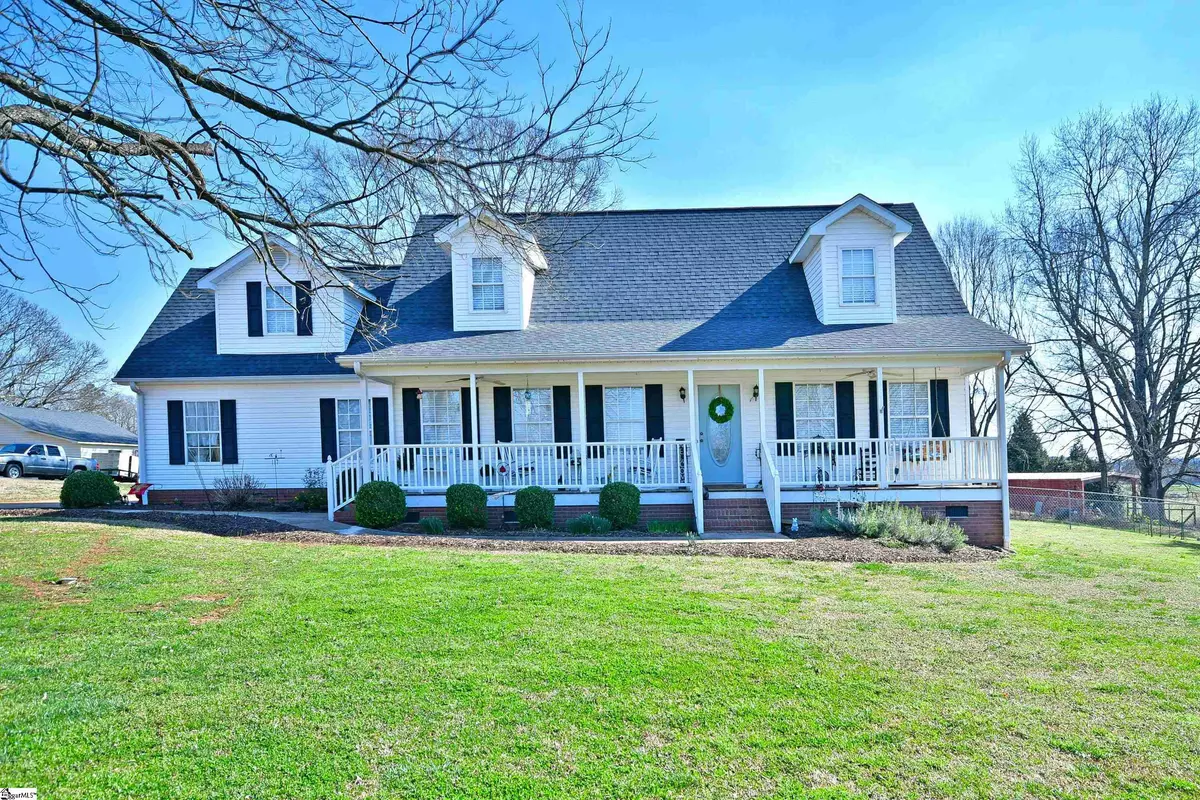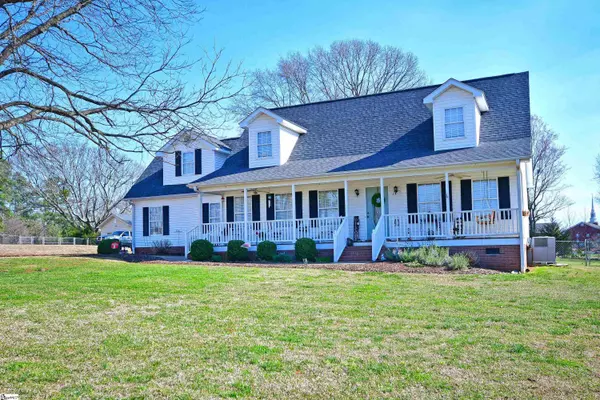$340,000
$299,900
13.4%For more information regarding the value of a property, please contact us for a free consultation.
3 Beds
3 Baths
1,998 SqFt
SOLD DATE : 03/31/2022
Key Details
Sold Price $340,000
Property Type Single Family Home
Sub Type Single Family Residence
Listing Status Sold
Purchase Type For Sale
Square Footage 1,998 sqft
Price per Sqft $170
Subdivision Del Riso
MLS Listing ID 1465687
Sold Date 03/31/22
Style Cape Cod
Bedrooms 3
Full Baths 2
Half Baths 1
HOA Y/N no
Annual Tax Amount $822
Lot Size 0.585 Acres
Lot Dimensions 170 x 150 x 170 x 150
Property Description
A front porch swinging, sweet tea sipping, rocking chair good time is calling your name! 117 Del Riso Circle feels like home from the moment you step on the porch! What a wonderful large porch with plenty of space for rocking chairs! A great space to enjoy company and conversation. This 3 bed 2.5 bath Cape Cod with bonus room/ 4th bedroom has tremendous curb appeal and is simply charming! Step through the front door and discover a spacious great room with a gas log fireplace to remain with the home. Laminate hardwood flooring runs throughout the great room and into a large eat-in kitchen. The kitchen features fresh white cabinetry, a smooth top stove, a pantry, and french doors leading to a deck overlooking the large fenced in backyard. Easy access to the kitchen from grilling a steak outback. This home boasts a master bedroom on the main floor complete with a full bath and walk-in closet. You will also find an additional half bath and laundry room combo on the first floor. This floorplan is super comfortable and convenient. Upstairs you will find two spacious bedrooms with double closets in each and a full bath located in the hall. There is also a large bonus room over the 2 car garage. This would make a great playroom for kids or a 4th bedroom. This property offers a large level fenced in backyard. Plenty of space to play! AND NO HOA!! And possibly the best feature yet is this home's convenient and desirable Powdersville location. Quick access to Greenville, Anderson, and Easley with plenty of shopping and restaurants only minutes away AND award winning Anderson District 1 schools! This home has been meticulously cared for and is waiting for you! You will feel right at home! Call to schedule a showing today!
Location
State SC
County Anderson
Area 054
Rooms
Basement None
Interior
Interior Features Ceiling Blown, Walk-In Closet(s)
Heating Forced Air, Natural Gas
Cooling Central Air, Electric
Flooring Carpet, Ceramic Tile, Laminate
Fireplaces Type Free Standing, Gas Log
Fireplace Yes
Appliance Dishwasher, Refrigerator, Free-Standing Electric Range, Microwave, Gas Water Heater
Laundry 1st Floor, Laundry Closet
Exterior
Garage Attached, Paved, Side/Rear Entry
Garage Spaces 2.0
Fence Fenced
Community Features None
Roof Type Architectural
Garage Yes
Building
Lot Description 1/2 - Acre, Few Trees
Story 2
Foundation Crawl Space
Sewer Septic Tank
Water Public
Architectural Style Cape Cod
Schools
Elementary Schools Wren
Middle Schools Wren
High Schools Wren
Others
HOA Fee Include None
Read Less Info
Want to know what your home might be worth? Contact us for a FREE valuation!

Our team is ready to help you sell your home for the highest possible price ASAP
Bought with Coldwell Banker Caine/Williams







