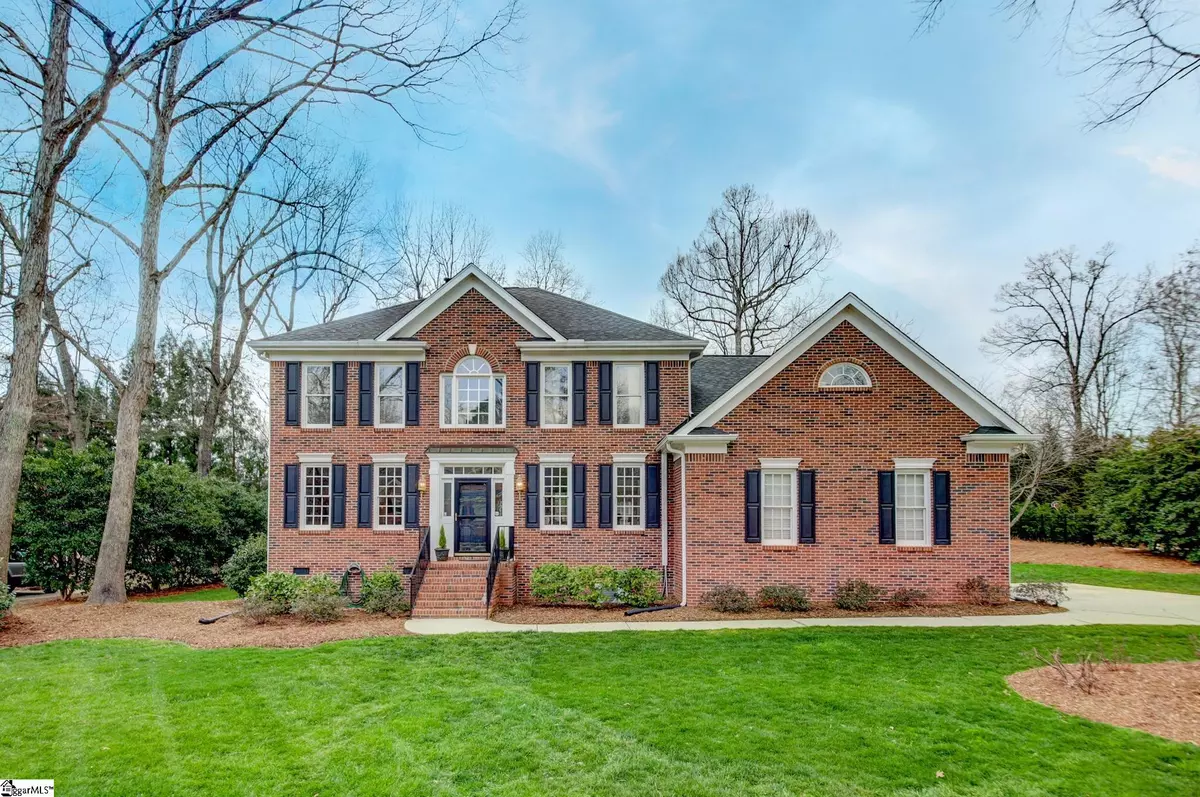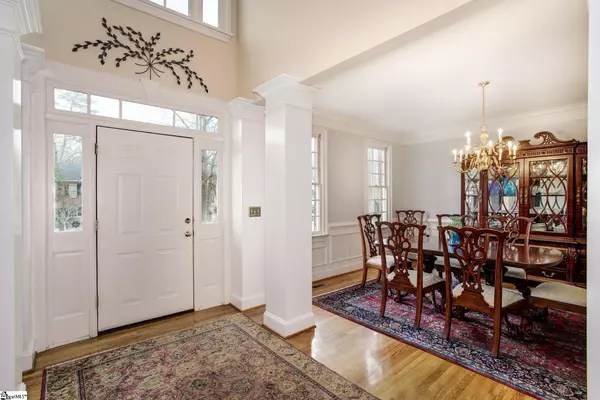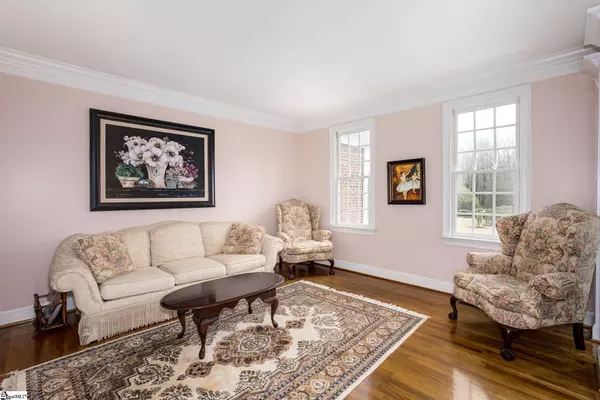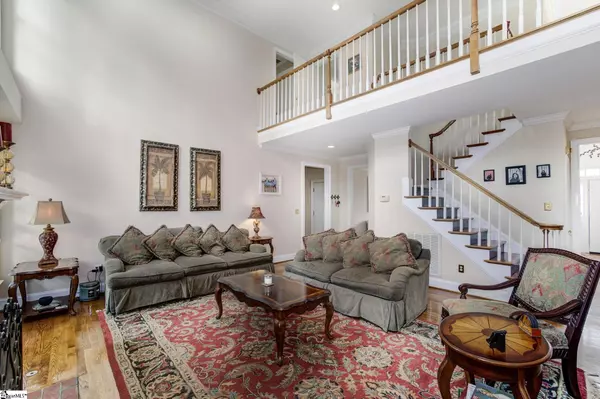$675,000
$649,900
3.9%For more information regarding the value of a property, please contact us for a free consultation.
4 Beds
4 Baths
3,807 SqFt
SOLD DATE : 04/01/2022
Key Details
Sold Price $675,000
Property Type Single Family Home
Sub Type Single Family Residence
Listing Status Sold
Purchase Type For Sale
Square Footage 3,807 sqft
Price per Sqft $177
Subdivision Asheton Springs
MLS Listing ID 1465523
Sold Date 04/01/22
Style Traditional
Bedrooms 4
Full Baths 3
Half Baths 1
HOA Fees $56/ann
HOA Y/N yes
Year Built 1995
Annual Tax Amount $2,497
Lot Size 0.450 Acres
Lot Dimensions 132 x 148 x 1134 x 148
Property Description
Welcome home to Asheton Springs! This wonderful 4 bedroom,3 1/2 bath home is on a .45 acre lot and within walking distance to the neighborhood tennis courts and pool. The main level features a 2 story foyer, living room, dining room, great room with fireplace, kitchen, breakfast room, half bath, master suite and laundry room. The kitchen has an abundance of cabinets and granite counter space. The large master suite has an updated bathroom with dual sinks, tiled shower, soaking tub, Italian stone and heated floors! Upstairs you will find 3 additional spacious bedrooms, 2 full baths, bonus room and a flex space which makes the perfect music room, office, or extra storage space! The upstairs features an Energy Star BOSCH BOVA heat pump, and the flex room has a separate high efficiency split system for heating and cooling. You will love spending time outside on the screened porch and trex deck overlooking the beautifully landscaped level backyard. Asheton Springs features a pool, tennis courts, clubhouse and award winning schools!
Location
State SC
County Greenville
Area 031
Rooms
Basement None
Interior
Interior Features 2 Story Foyer, High Ceilings, Ceiling Fan(s), Ceiling Smooth, Tray Ceiling(s), Granite Counters, Open Floorplan
Heating Electric, Multi-Units, Natural Gas
Cooling Central Air, Electric, Multi Units
Flooring Carpet, Ceramic Tile, Wood
Fireplaces Number 1
Fireplaces Type Gas Log
Fireplace Yes
Appliance Down Draft, Dishwasher, Disposal, Electric Cooktop, Double Oven, Gas Water Heater
Laundry 1st Floor, Laundry Room
Exterior
Garage Attached, Paved, Garage Door Opener, Side/Rear Entry
Garage Spaces 2.0
Community Features Clubhouse, Common Areas, Street Lights, Pool, Tennis Court(s)
Utilities Available Underground Utilities, Cable Available
Roof Type Architectural
Garage Yes
Building
Lot Description 1/2 Acre or Less, Few Trees, Sprklr In Grnd-Full Yard
Story 2
Foundation Crawl Space
Sewer Public Sewer
Water Public, Greenville
Architectural Style Traditional
Schools
Elementary Schools Oakview
Middle Schools Beck
High Schools J. L. Mann
Others
HOA Fee Include None
Read Less Info
Want to know what your home might be worth? Contact us for a FREE valuation!

Our team is ready to help you sell your home for the highest possible price ASAP
Bought with Allen Tate Co. - Greenville







