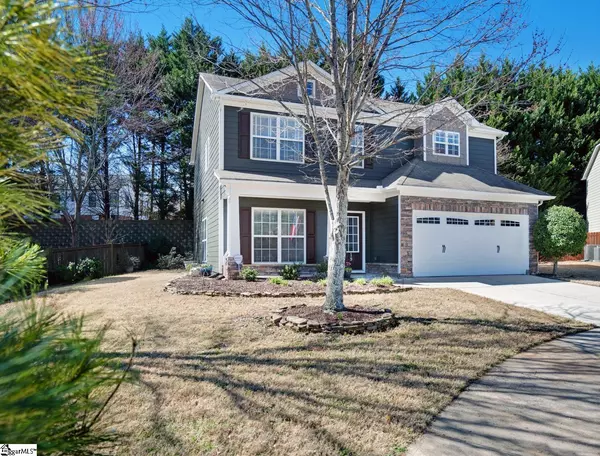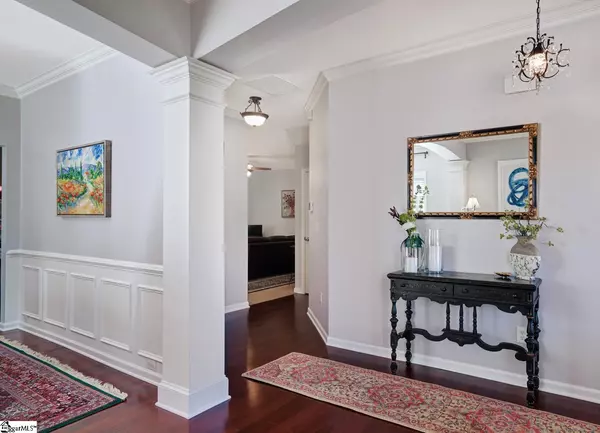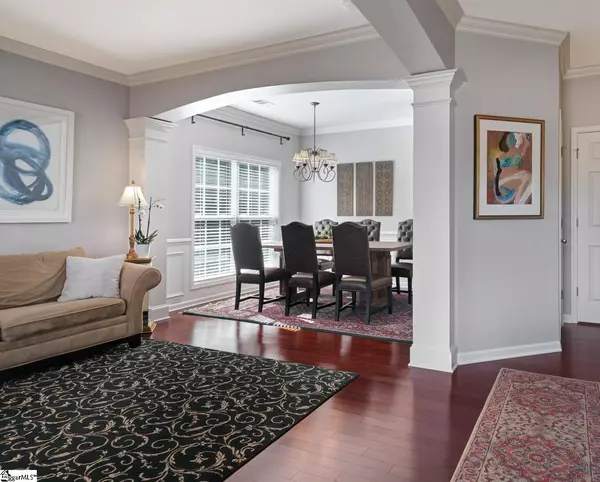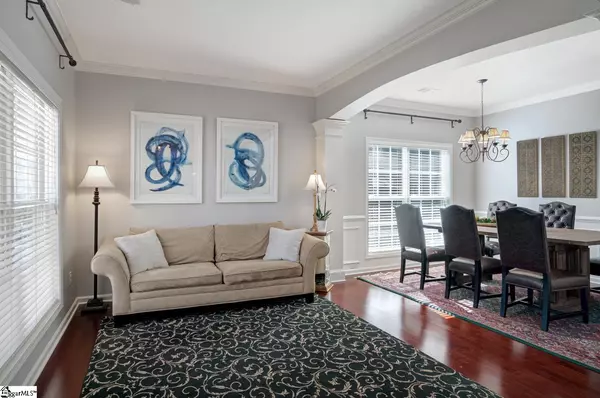$413,000
$424,987
2.8%For more information regarding the value of a property, please contact us for a free consultation.
4 Beds
3 Baths
2,227 SqFt
SOLD DATE : 04/15/2022
Key Details
Sold Price $413,000
Property Type Single Family Home
Sub Type Single Family Residence
Listing Status Sold
Purchase Type For Sale
Square Footage 2,227 sqft
Price per Sqft $185
Subdivision Richland Creek At North Main
MLS Listing ID 1465752
Sold Date 04/15/22
Style Traditional, Craftsman
Bedrooms 4
Full Baths 2
Half Baths 1
HOA Fees $67/ann
HOA Y/N yes
Year Built 2005
Annual Tax Amount $2,568
Lot Size 6,098 Sqft
Lot Dimensions 42 x 43 x 70 x 78 x 80
Property Description
A rare opportunity in the N Main area! Homes in Richland Creek are mostly sold by word of mouth from neighbor to neighbor, rarely do they make it to market! 19 Creekstone Ct is a wonderful home that has been superbly maintained, and improved during the ownership of the current Sellers. Perfectly located in a quiet cul de sac, this gated community offers a neighborhood walking path only steps away. Terrific neighborhood for kids to play, neighbors to gather, walk your dog, or jog with a friend! To expand upon outdoor living you will be wowed by the private back patio that includes the outdoor furniture in the sale. Open and light this home has a great flowing floorplan making it so easy to live in and entertain guests. Nine foot ceilings with a 10 foot vaulted ceiling in the master add to the feeling of spaciousness. Some of the improvements Sellers have made are: installing new HVAC on main in Dec 2018, and upstairs in Sept 2019, new garage door Aug 2016, new Kitchen backsplash and faucet Dec 2019, disposer replaced Jan 2022, new fixtures on main with LED bulbs, water heater replaced in Sept 2020, Powder room renovated Jan 2021, repainted July 2020, complete home security system replaced and upgraded May 2020, landscaping upgrades 2019. See the Improvement List in the associated docs for more complete info. All of this to say that this is a home in impeccable condition and appeal, well located within the community, one you will not want to miss.
Location
State SC
County Greenville
Area 070
Rooms
Basement None
Interior
Interior Features High Ceilings, Ceiling Fan(s), Ceiling Smooth, Granite Counters, Open Floorplan, Walk-In Closet(s), Pantry
Heating Forced Air, Multi-Units, Natural Gas
Cooling Central Air, Electric, Multi Units
Flooring Carpet, Ceramic Tile, Wood
Fireplaces Number 1
Fireplaces Type Gas Log
Fireplace Yes
Appliance Gas Cooktop, Dishwasher, Disposal, Dryer, Refrigerator, Washer, Gas Oven, Microwave, Gas Water Heater
Laundry 2nd Floor, Walk-in, Electric Dryer Hookup, Laundry Room
Exterior
Garage Attached, Paved, Garage Door Opener
Garage Spaces 2.0
Community Features Common Areas, Gated, Street Lights, Recreational Path, Sidewalks
Utilities Available Cable Available
Roof Type Composition
Garage Yes
Building
Lot Description 1/2 Acre or Less, Cul-De-Sac, Few Trees
Story 2
Foundation Slab
Sewer Public Sewer
Water Public, Greenville
Architectural Style Traditional, Craftsman
Schools
Elementary Schools Summit Drive
Middle Schools League
High Schools Greenville
Others
HOA Fee Include None
Read Less Info
Want to know what your home might be worth? Contact us for a FREE valuation!

Our team is ready to help you sell your home for the highest possible price ASAP
Bought with Non MLS







