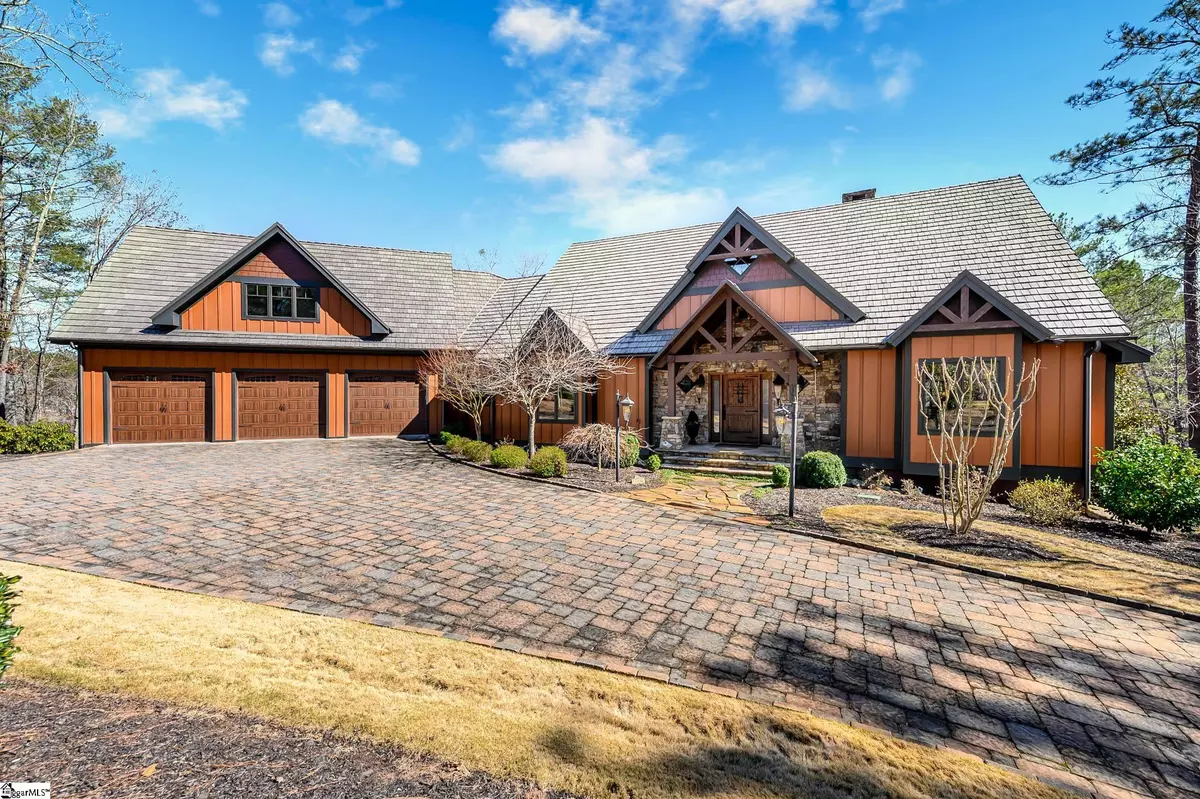$1,815,627
$1,899,500
4.4%For more information regarding the value of a property, please contact us for a free consultation.
4 Beds
7 Baths
4,689 SqFt
SOLD DATE : 04/22/2022
Key Details
Sold Price $1,815,627
Property Type Single Family Home
Sub Type Single Family Residence
Listing Status Sold
Purchase Type For Sale
Square Footage 4,689 sqft
Price per Sqft $387
Subdivision The Reserve At Lake Keowee
MLS Listing ID 1465819
Sold Date 04/22/22
Style Craftsman
Bedrooms 4
Full Baths 6
Half Baths 1
HOA Fees $307/ann
HOA Y/N yes
Year Built 2014
Annual Tax Amount $4,069
Lot Size 0.900 Acres
Property Description
Immediately availability! Location, location, location. This custom-built Mill Creek Post and Beam home has open views overlooking the greens of #9 and #11 of the beautiful Jack Nicklaus Signature Golf Course at the Reserve at Lake Keowee, with easy access to the east gate and 10 minutes to the clubhouse and amenity area via golf cart. Entering the front door, you’re welcomed to an impressive post-and-beam great room and dining room with a towering bank of windows. Authentic timber frame architectural features such as king posts and hammer beams solidify the vaulted ceiling. The main floor master suite offers ample space, a warm and comfortable bath with double sinks, and a seating area with abundant drawers, cabinets and a large walk-in closet. On the opposing side of the great room is an office that was designed as a fifth bedroom/en-suite bath. The designer-inspired kitchen has custom cabinetry by HGI, slate floors, a walk-in pantry with coffee bar and storage, bakers -height granite island, breakfast island at bar-height, all with heavy granite (brushed/leathered and smooth). The double copper sinks are equipped with a separate faucet for instant hot water for your favorite warm beverage. Appliances are Thermador, and include a gas cooktop and oven, wall oven, warming drawer, microwave and refrigerator. On a beautiful evening you can head out to the outdoor kitchen and barbecue, conveniently situated on a spacious deck off the kitchen. This space is equipped with Lynx appliances, a professional grill with side burner and chopping block, warming drawer, stainless steel cabinets and additional storage areas. Enjoy your dinner outdoors sitting at the covered bar area, then revel in the open sky sitting around the gas fire-pit in this ideal space for exterior entertaining. The main floor also provides access to a second story loft, with ample space for a forth bedroom /work out area/music conservator/artist studio with full bath and additional refreshment bar and private deck. The finished lower level lends itself to entertaining. The elegant built-in bar area is equipped with a wine/beer under-counter refrigerator, stand-alone ice maker, dishwasher, warm knotty alder cabinetry, and beautiful leathered granite countertop with seating for 3. Beside the bar there is a cozy sitting area for conversation or watching your favorite movies on the large screen TV. Guests will enjoy two oversized ensuite bedrooms, also on this level. Continuing through the downstairs, there’s a bunk room with a full bathroom, ensuite. For convenience there’s a second laundry room with additional storage. To take in the beauty of the evening, go through the double doors onto the covered patio, sit and enjoy watching the golfers, the stars, or the deer in the nearby woods. Additional features include an over-sized three-car garage, ample motor court space, and a smaller golf cart garage just off the lower level that has plenty of storage area. The golf cart path to the back nine and the halfway house is located nearby for easy access. The lot and driveway are mostly level, and the house sits on a quiet cul-de-sac in a neighborhood of mainly full-time residences. Premier Membership required but not included. This could be a turn-key opportunity, to avoid construction delays, this handsomely decorated house is available furnished, except for a few items of personal nature and the Baldwin piano. Furnishings are not included in the list price of the home. The Reserve at Lake Keowee offers over $100 million in completed amenities to include: A $2 million renovated Nicklaus golf course completed in September 2020, Orchard House, Village Center with Market, Multiple Pools, Tennis Courts, Marina, Fitness Center, new Pickle Ball Courts, Par 3 course with Mulberry Pavilion & Bar and much more.
Location
State SC
County Pickens
Area 065
Rooms
Basement Finished, Full, Walk-Out Access, Interior Entry
Interior
Interior Features 2 Story Foyer, 2nd Stair Case, Bookcases, High Ceilings, Ceiling Fan(s), Ceiling Smooth, Granite Counters, Open Floorplan, Walk-In Closet(s), Wet Bar, Pantry
Heating Electric, Multi-Units, Propane
Cooling Central Air, Electric, Multi Units
Flooring Carpet, Ceramic Tile, Wood, Slate
Fireplaces Number 1
Fireplaces Type Gas Log, Gas Starter, Masonry, See Through
Fireplace Yes
Appliance Gas Cooktop, Dishwasher, Disposal, Dryer, Freezer, Self Cleaning Oven, Convection Oven, Oven, Refrigerator, Washer, Electric Oven, Ice Maker, Double Oven, Warming Drawer, Microwave, Gas Water Heater
Laundry Sink, 1st Floor, In Basement, Walk-in, Laundry Room
Exterior
Exterior Feature Balcony, Outdoor Kitchen
Garage Attached, Driveway
Garage Spaces 3.0
Community Features Clubhouse, Common Areas, Fitness Center, Gated, Golf, Playground, Pool, Security Guard, Tennis Court(s), Water Access, Neighborhood Lake/Pond
Roof Type Composition
Parking Type Attached, Driveway
Garage Yes
Building
Lot Description 1/2 - Acre, Corner Lot, Cul-De-Sac, Sprklr In Grnd-Full Yard
Story 1
Foundation Basement
Sewer Septic Tank
Water Public, Six Mile
Architectural Style Craftsman
Schools
Elementary Schools Hagood
Middle Schools Pickens
High Schools Pickens
Others
HOA Fee Include None
Read Less Info
Want to know what your home might be worth? Contact us for a FREE valuation!

Our team is ready to help you sell your home for the highest possible price ASAP
Bought with Marchant Real Estate Inc.







