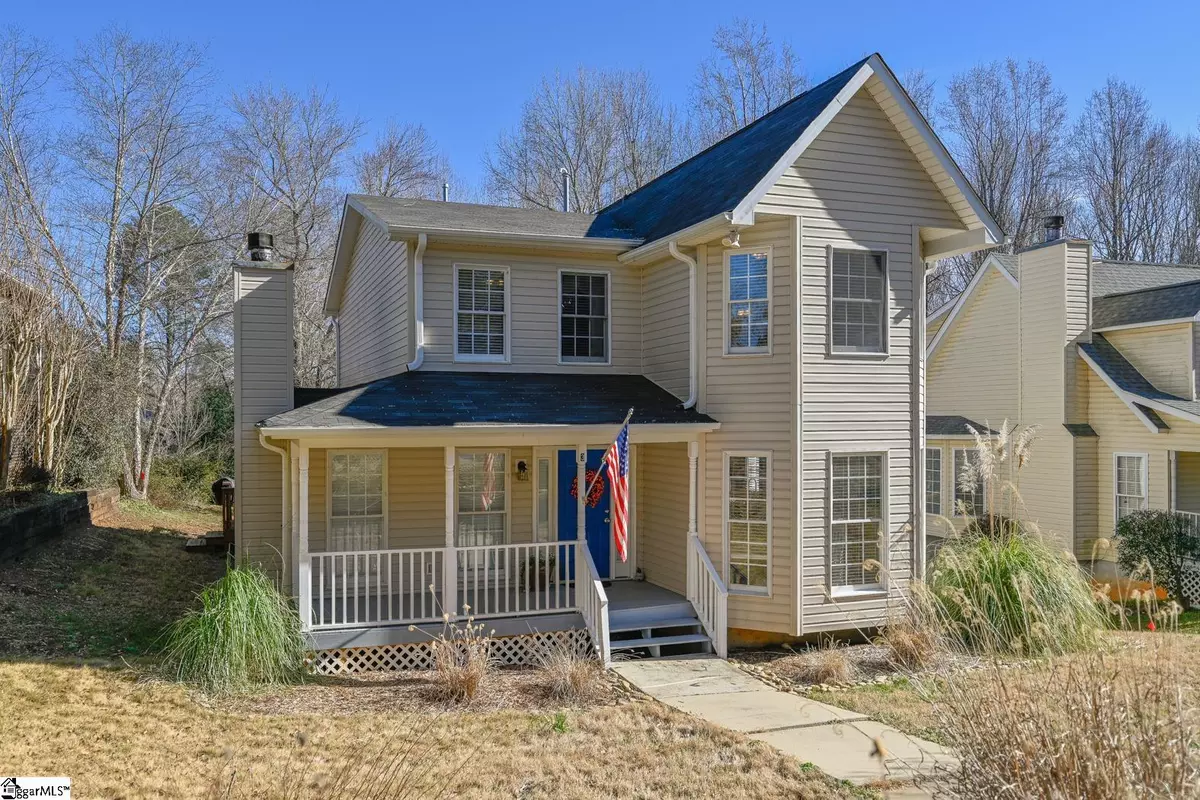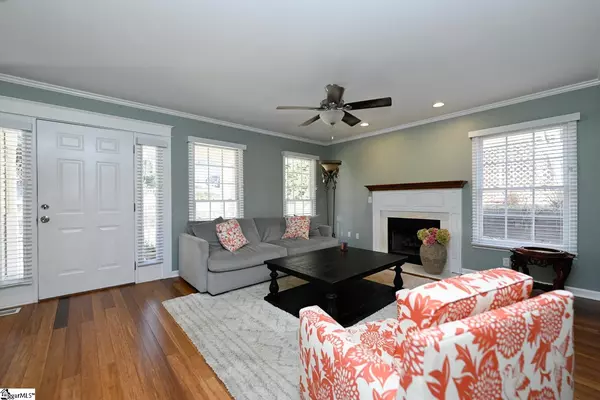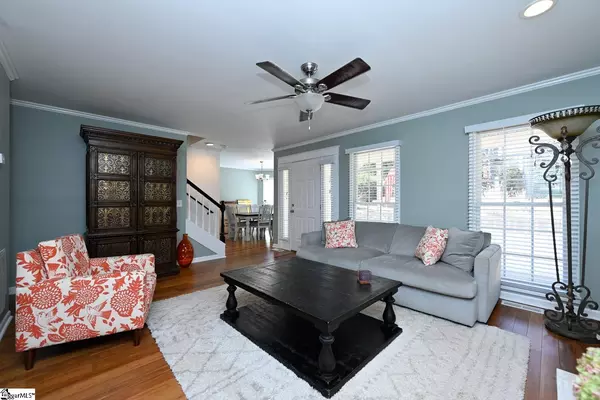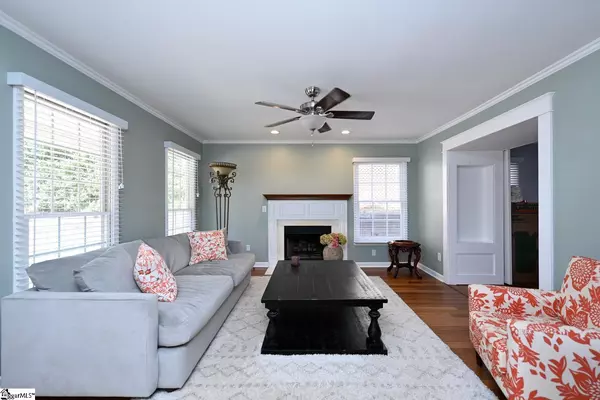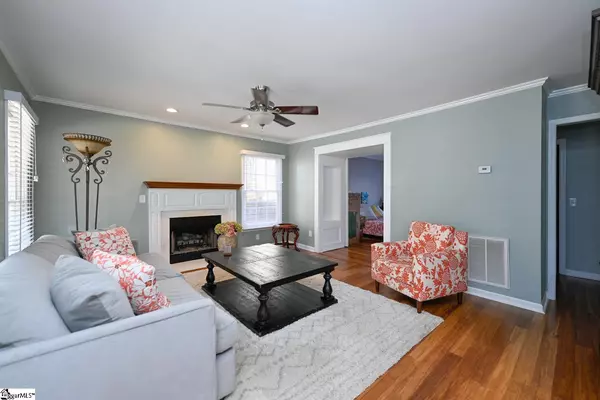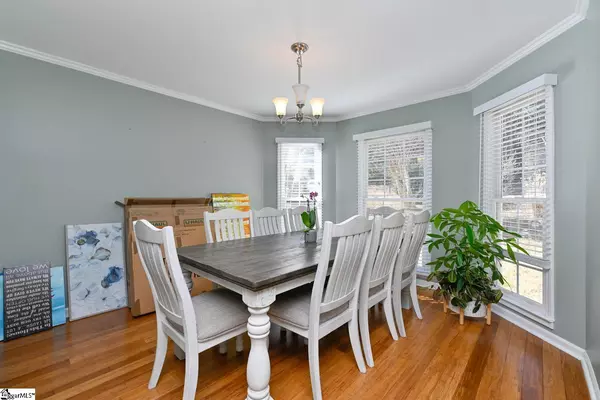$348,000
$350,000
0.6%For more information regarding the value of a property, please contact us for a free consultation.
4 Beds
3 Baths
1,845 SqFt
SOLD DATE : 05/20/2022
Key Details
Sold Price $348,000
Property Type Single Family Home
Sub Type Single Family Residence
Listing Status Sold
Purchase Type For Sale
Square Footage 1,845 sqft
Price per Sqft $188
Subdivision Pebble Creek
MLS Listing ID 1465196
Sold Date 05/20/22
Style Traditional, Victorian
Bedrooms 4
Full Baths 3
HOA Fees $10/ann
HOA Y/N yes
Annual Tax Amount $1,649
Lot Size 8,712 Sqft
Lot Dimensions 140 x 64
Property Description
NEW PRICE! Pebble Creek community opportunity! Beautifully renovated 4 bedroom, 3 bath home with a walk out basement on a double cull de sac. Boasting a massive second story porch, renovated kitchen, hardwood floors, and warm living room with gas fireplace. New furnace and HVAC unit installed 2021. One bedroom downstairs that could be an office, master and other two spacious bedrooms are upstairs. Master suite has an attached office/sitting room, window pop out and master bath with shower/ tub and double vanity. Storage in both the attic and walk out basement. Massive parking pad behind the home with space for a garden and basketball. Walking distance from pebble creek pool and clubhouse. This one will not last long! Back active now that home is no longer occupied.
Location
State SC
County Greenville
Area 010
Rooms
Basement Partial
Interior
Interior Features Ceiling Fan(s), Ceiling Smooth, Granite Counters, Walk-In Closet(s), Pantry
Heating Forced Air, Natural Gas
Cooling Central Air, Electric, Multi Units
Flooring Ceramic Tile, Wood, Laminate, Bamboo
Fireplaces Number 1
Fireplaces Type Gas Log
Fireplace Yes
Appliance Cooktop, Dishwasher, Disposal, Refrigerator, Electric Cooktop, Electric Oven, Microwave, Electric Water Heater
Laundry 1st Floor, In Kitchen, Electric Dryer Hookup
Exterior
Garage Combination, Parking Pad, Paved, Basement, Side/Rear Entry, Workshop in Garage, Attached, Covered
Garage Spaces 1.0
Fence Fenced
Community Features Street Lights
Utilities Available Cable Available
Roof Type Composition
Garage Yes
Building
Lot Description 1/2 Acre or Less, Cul-De-Sac, Sloped
Story 2
Foundation Slab, Basement
Sewer Public Sewer
Water Public
Architectural Style Traditional, Victorian
Schools
Elementary Schools Paris
Middle Schools Sevier
High Schools Wade Hampton
Others
HOA Fee Include Street Lights
Read Less Info
Want to know what your home might be worth? Contact us for a FREE valuation!

Our team is ready to help you sell your home for the highest possible price ASAP
Bought with Coldwell Banker Caine/Williams


