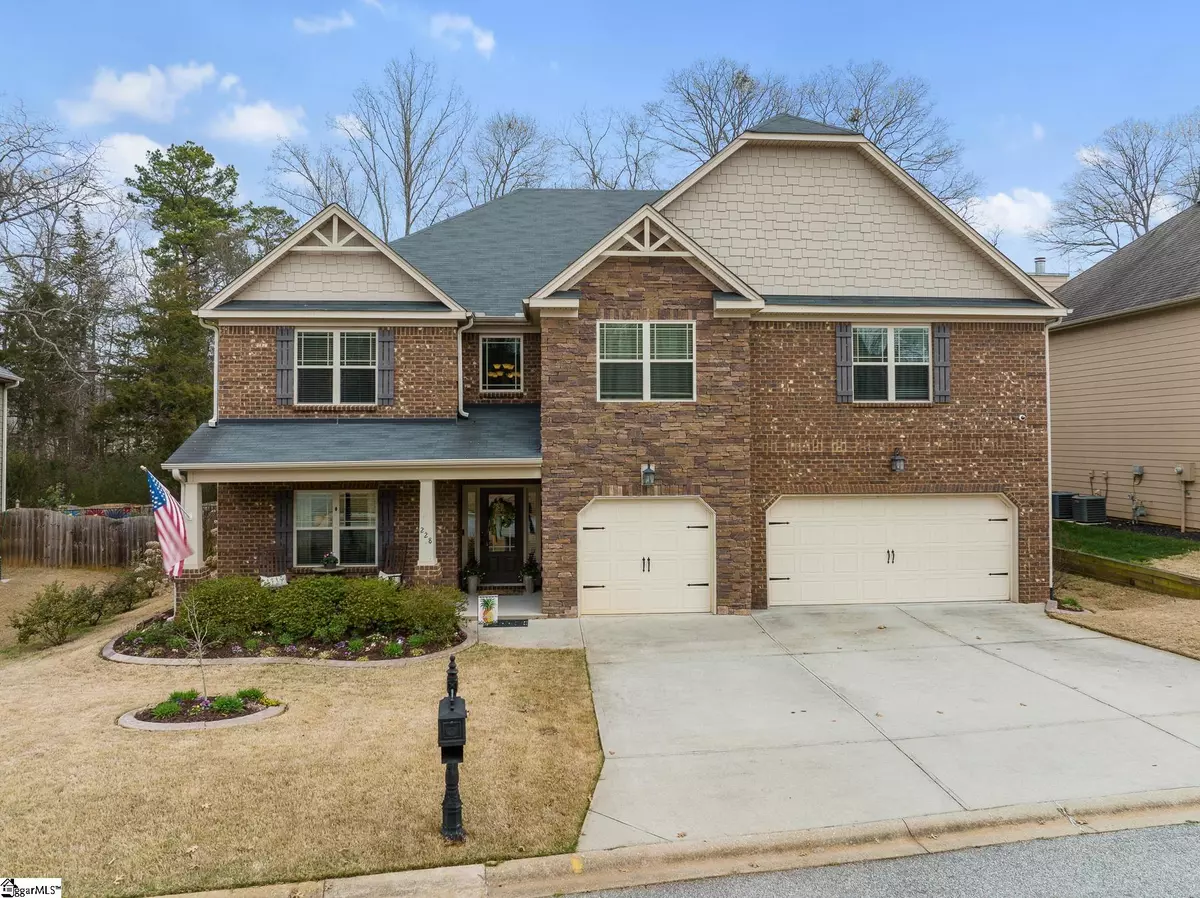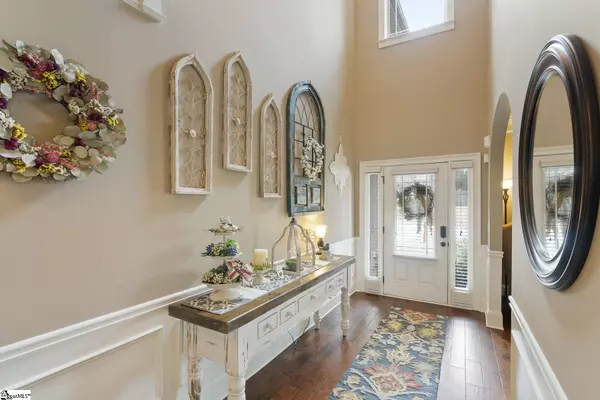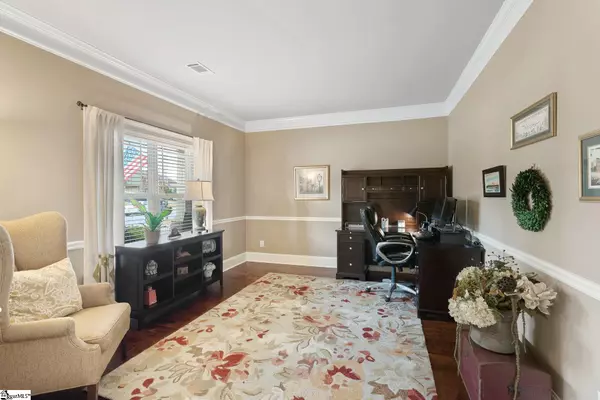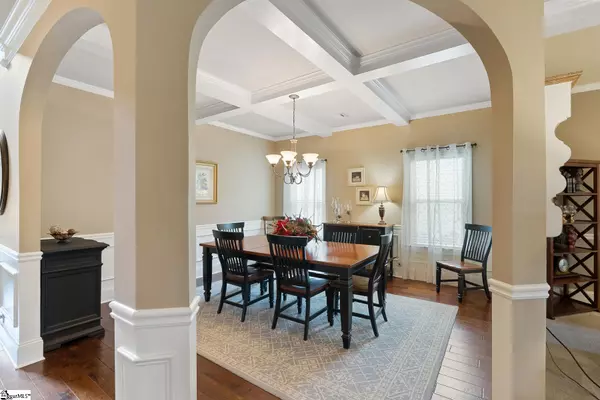$575,000
$575,000
For more information regarding the value of a property, please contact us for a free consultation.
4 Beds
4 Baths
4,728 SqFt
SOLD DATE : 05/02/2022
Key Details
Sold Price $575,000
Property Type Single Family Home
Sub Type Single Family Residence
Listing Status Sold
Purchase Type For Sale
Square Footage 4,728 sqft
Price per Sqft $121
Subdivision Greythorne
MLS Listing ID 1466185
Sold Date 05/02/22
Style Craftsman
Bedrooms 4
Full Baths 3
Half Baths 1
HOA Fees $62/ann
HOA Y/N yes
Annual Tax Amount $2,080
Lot Size 8,276 Sqft
Lot Dimensions 68 x 110 x 85 x 110
Property Description
Welcome Home! This beautiful and spacious, well-kept home has all the amazing features you are looking for, including: an open floor plan, 3-car garage, a luxurious owners' suite with a sitting room, hardwood floors throughout the main level excluding the great room (features upgraded carpet and padding), decorative arches, moldings, coffered and vaulted ceilings. The main floor is comprised of a formal living room and beautiful dining room that connects to the oversized great room and kitchen. At the center of the family room is a gorgeous stone, gas-log fireplace that can also be converted to wood-burning. This room is great for social gatherings or time spent with friends and family. The kitchen is perfect for anyone with a passion for cooking. It includes granite counters, a tile backsplash, a prepping island, a stainless-steel double oven, a gas cook-top, an extensive walk-in pantry, and an eat-in bar with a capacity for six. The cozy keeping room, powder room, and home office sit off of the kitchen. On the second floor, there are three spacious guest bedrooms and two bathrooms. One of the bedrooms contains an in-suite bathroom, while the other two bedrooms share a jack-in-jill bathroom with double sinks. All three of these bedrooms contain walk-in closets, vaulted ceilings, and ceiling fans. The enormous and impressive owners' suite contains a sitting room that is larger than a single guest room. The owners' bathroom consists of a garden tub, tile shower, separate vanities on each side, and a divided master closet. The second floor also contains a bonus room/loft area, a walk-in laundry room, and a walk-in storage area. Other prominent features include front and back yard irrigation system, a covered rear porch with an extended, decorative patio, landscape curbing, and a fenced backyard. Neighborhood amenities consist of a community pool and fire pit. This home is in a perfect location and minutes from I-385, medical services, restaurants, shopping, and more. Schedule a showing today!
Location
State SC
County Greenville
Area 041
Rooms
Basement None
Interior
Interior Features 2 Story Foyer, High Ceilings, Ceiling Fan(s), Ceiling Smooth, Tray Ceiling(s), Granite Counters, Countertops-Solid Surface, Open Floorplan, Tub Garden, Walk-In Closet(s), Coffered Ceiling(s), Pantry
Heating Forced Air, Natural Gas
Cooling Central Air, Electric
Flooring Carpet, Ceramic Tile, Wood, Vinyl
Fireplaces Number 1
Fireplaces Type Gas Log, Gas Starter, Wood Burning, Masonry
Fireplace Yes
Appliance Gas Cooktop, Dishwasher, Disposal, Oven, Refrigerator, Double Oven, Microwave, Gas Water Heater
Laundry 2nd Floor, Walk-in, Laundry Room
Exterior
Garage Attached, Paved, Garage Door Opener
Garage Spaces 3.0
Fence Fenced
Community Features Common Areas, Street Lights, Pool, Sidewalks
Utilities Available Underground Utilities, Cable Available
Roof Type Composition
Garage Yes
Building
Lot Description 1/2 Acre or Less, Sloped, Sprklr In Grnd-Full Yard
Story 2
Foundation Slab
Sewer Public Sewer
Water Public, Greenville
Architectural Style Craftsman
Schools
Elementary Schools Ellen Woodside
Middle Schools Woodmont
High Schools Woodmont
Others
HOA Fee Include None
Read Less Info
Want to know what your home might be worth? Contact us for a FREE valuation!

Our team is ready to help you sell your home for the highest possible price ASAP
Bought with RE/MAX RESULTS







