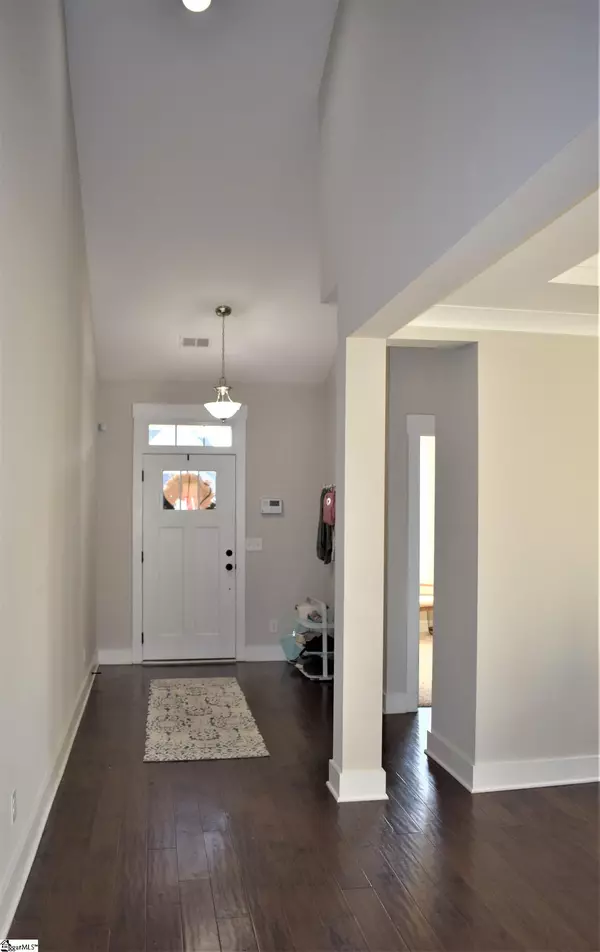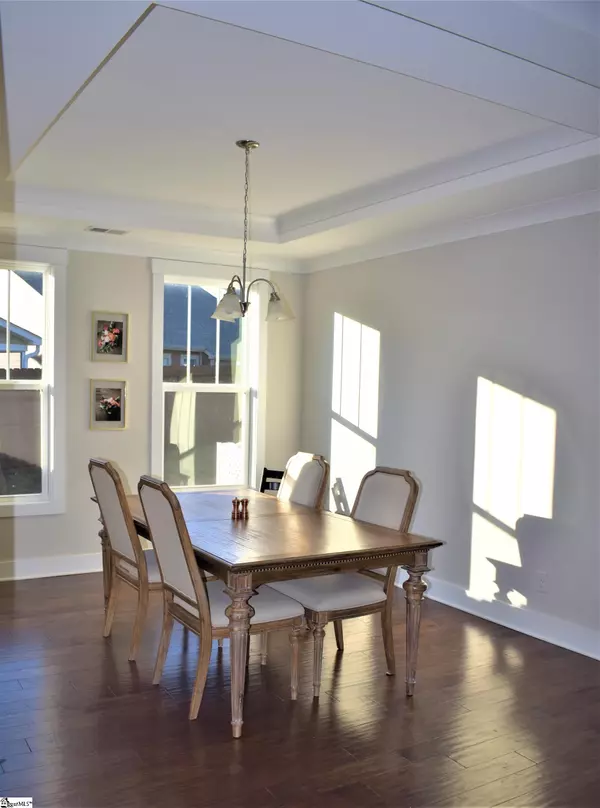$359,900
$359,900
For more information regarding the value of a property, please contact us for a free consultation.
3 Beds
3 Baths
2,368 SqFt
SOLD DATE : 03/30/2022
Key Details
Sold Price $359,900
Property Type Single Family Home
Sub Type Single Family Residence
Listing Status Sold
Purchase Type For Sale
Square Footage 2,368 sqft
Price per Sqft $151
Subdivision Runion Estates
MLS Listing ID 1466679
Sold Date 03/30/22
Style Bungalow
Bedrooms 3
Full Baths 3
HOA Fees $29/ann
HOA Y/N yes
Year Built 2017
Annual Tax Amount $2,434
Lot Size 8,712 Sqft
Property Description
WELCOME HOME! This lovely 2-story home conveniently located in Runion Estates is the one you’ve been waiting on. Low maintenance exterior boasting hardiplank siding with stone accents, vinyl windows and vinyl trim are just a few of the things you will enjoy about this adorable Bungalow-style home. A covered front stoop welcomes you providing coverage during inclement weather conditions while handscraped hardwoods greet you in the foyer and lead you through most of the main living areas. Offering a split bedroom design, this home provides a secondary bedroom and full bath to the left of the entry foyer. The bedroom is nicely sized with good closet storage while a full bath is conveniently placed just outside the bedroom – great for overnight guests. As you continue down the front hallway, a lovely formal Dining Room accented by handscraped hardwoods and trey ceiling is to the left where lots of natural light filters into the room from double windows. To the right of the hallway is a door leading to the laundry room where you will find plenty of space for your laundry needs and shelving for your storage needs- Washer/Dryer are negotiable! This space also leads out to the 2-car garage! At the back of the home, you will enjoy an open floor plan where the Kitchen, Breakfast area and Great Room provide a seamless flow. The Kitchen will be a chef’s delight offering lots of storage in the bright white cabinets accented by a plethora of gorgeous granite counters, subway tile backsplash, bronze hardware and stainless appliances – fridge is negotiable! The cabinets are also upgraded with pullout drawers and accent moldings! Be sure to check out the storage pantry and overlapping granite counter in center island providing an extra seating area all adjoining breakfast area perfectly sized for your informal dinette. Sliding doors from this area lead out to an upgraded double-sized concrete patio and lovely fenced backyard. The Great Room is also very nicely sized with plenty of space for larger furnishings while also offering windows that provide great natural lighting and tranquil wooded scenery. The Master Suite is also located on the main level just off the Great Room. This spacious room can handle oversized furniture with space left over and adjoins a walk-in closet and full bath providing tile floors, luxury tile shower, dual sink granite vanity, private toilet and two linen closets! An open staircase from the Great Room leads to the second level of this home where you will find an additional bedroom, a large storage closet, a full bath and large bonus room! The bedroom has a closet plus an access door to attic area above the master in addition to the oversized hall closet perfect for extra storage items! The full bath on this level is a big plus offering a tub/shower, sink vanity and toilet. You will definitely enjoy a range of use for the bonus room from a media room, playroom, extra bedroom, etc. Note: extra window in bonus room and double door closure to room were upgrades! And if all of this weren’t enough, lets check out the backyard! A true gem as this lot backs a wooded area where you can enjoy the serenity of nature at its best. The fully fenced backyard offers a double patio area plus a firepit for your outside and evening enjoyment with plenty of private space to enjoy with friends/family. All of this in a nice community offering sidewalks and street lights minutes from shopping, interstates, downtown Greenville/Greer and more! Don’t delay – this one will go fast!
Location
State SC
County Greenville
Area 021
Rooms
Basement None
Interior
Interior Features 2 Story Foyer, High Ceilings, Ceiling Fan(s), Ceiling Cathedral/Vaulted, Ceiling Smooth, Tray Ceiling(s), Granite Counters, Open Floorplan, Walk-In Closet(s), Split Floor Plan, Pantry
Heating Forced Air, Natural Gas
Cooling Central Air, Electric
Flooring Carpet, Ceramic Tile, Wood
Fireplaces Type None
Fireplace Yes
Appliance Dishwasher, Disposal, Free-Standing Gas Range, Gas Oven, Microwave, Gas Water Heater
Laundry 1st Floor, Walk-in, Electric Dryer Hookup, Laundry Room
Exterior
Garage Attached, Paved, Garage Door Opener, Key Pad Entry
Garage Spaces 2.0
Fence Fenced
Community Features Common Areas, Street Lights, Sidewalks
Utilities Available Underground Utilities, Cable Available
Roof Type Architectural
Garage Yes
Building
Lot Description 1/2 Acre or Less, Sidewalk, Few Trees
Story 2
Foundation Slab
Sewer Public Sewer
Water Public, Greenville
Architectural Style Bungalow
Schools
Elementary Schools Brook Glenn
Middle Schools Northwood
High Schools Eastside
Others
HOA Fee Include None
Read Less Info
Want to know what your home might be worth? Contact us for a FREE valuation!

Our team is ready to help you sell your home for the highest possible price ASAP
Bought with Agent Group Realty







