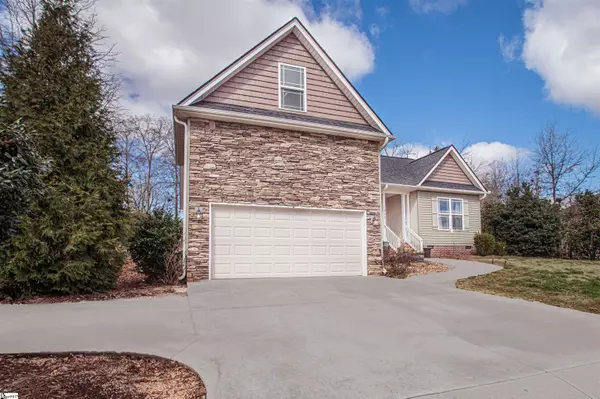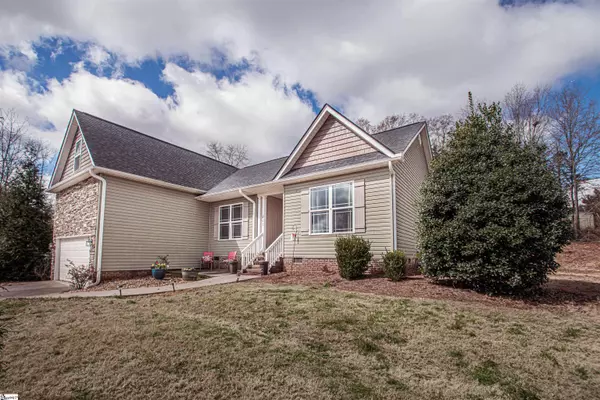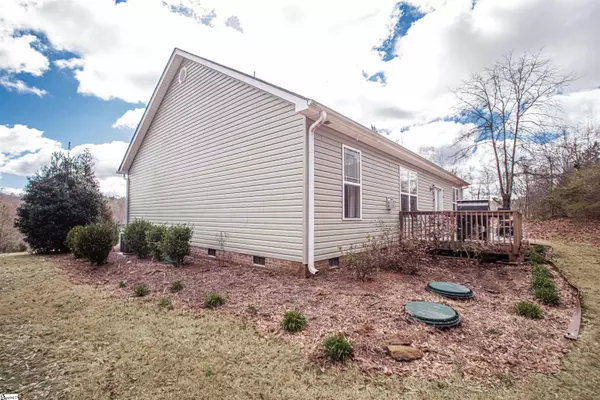$320,000
$309,999
3.2%For more information regarding the value of a property, please contact us for a free consultation.
3 Beds
2 Baths
1,901 SqFt
SOLD DATE : 04/20/2022
Key Details
Sold Price $320,000
Property Type Single Family Home
Sub Type Single Family Residence
Listing Status Sold
Purchase Type For Sale
Square Footage 1,901 sqft
Price per Sqft $168
Subdivision Josie Creek
MLS Listing ID 1466800
Sold Date 04/20/22
Style Traditional
Bedrooms 3
Full Baths 2
HOA Y/N no
Annual Tax Amount $1,122
Lot Size 0.600 Acres
Lot Dimensions 198 x 135 x 193 x 100
Property Description
Wren Schools, no HOA and in a sought-after neighborhood! This three bedroom, two bath with a bonus will thrill you! As you walk in the front, enjoy the open and spacious floorplan, coat closet conveniently placed at the foyer, with formal dining at the front of the home and a large living area right off the kitchen. The living room is complete with a beautiful tile-surrounded fireplace with gas logs, 5-inch hand-scraped hardwoods, cathedral ceilings and recessed lighting. The dining room has custom lighting and an exquisite arched, opening and sits at the front of the home, with two beautiful windows for natural light. The kitchen is also adorned with an arched entry way, hardwoods, granite countertops, tons of dark and light contrasted cabinets, a pantry and matching appliances. The bar area is large enough for additional seating and there is plenty of room for a breakfast area near the french doors for access at the back of the home where your large deck awaits you. The deck is approximately 29x10 and comes already equipped with a gas line for your grill that will remain with the home. Entertaining will be a breeze. To the left of the home, you will find your walk-in laundry room near the garage access and convenient to the master suite. The master is complete with laminate flooring, treyed ceilings, a spacious master bath with double sinks, garden tub, walk-in shower and closet, and a separate toilet room. The bonus room sits right outside the master bedroom up the stairs and overlooks the front of the home. To the right of the foyer, enter the hardwood adorned hallway with an arched opening to two bedrooms with a hall bath. Both bedrooms are spacious with large closets. Outside of the home, you will find a patio near the front porch for additional outdoor living, an extra parking pad for convenience and tons of foliage surrounding the home. Trees included blood red and orange maples , very mature evergreens and many others. This home has lots of privacy on both sides and the back of the home and the lot runs beyond the trees. Make your daily commute to work easy with highways 85, 86, 81, 81 and 8, all within 5 minutes of your new home. This home literally sits about half way between Anderson and Greenville cities and is about 30 minutes from Clemson, 20 minutes to downtown Easley and less than 30 minutes from the Greenville Spartanburg airport. This home has it all including a transferable home warranty already in place. Schedule a showing today!
Location
State SC
County Anderson
Area 053
Rooms
Basement None
Interior
Interior Features High Ceilings, Ceiling Fan(s), Ceiling Cathedral/Vaulted, Ceiling Smooth, Tray Ceiling(s), Granite Counters, Countertops-Solid Surface, Open Floorplan, Tub Garden, Walk-In Closet(s), Split Floor Plan, Pantry
Heating Electric, Forced Air
Cooling Central Air, Electric
Flooring Carpet, Wood, Laminate, Vinyl
Fireplaces Number 1
Fireplaces Type Gas Log
Fireplace Yes
Appliance Dishwasher, Disposal, Electric Oven, Range, Microwave, Gas Water Heater
Laundry 1st Floor, Walk-in, Electric Dryer Hookup, Laundry Room
Exterior
Garage Attached, Parking Pad, Paved
Garage Spaces 2.0
Community Features None
Utilities Available Cable Available
Roof Type Architectural
Garage Yes
Building
Lot Description 1/2 - Acre, Sloped, Few Trees, Wooded
Story 1
Foundation Crawl Space
Sewer Septic Tank
Water Public, Powdersville
Architectural Style Traditional
Schools
Elementary Schools Wren
Middle Schools Wren
High Schools Wren
Others
HOA Fee Include None
Acceptable Financing USDA Loan
Listing Terms USDA Loan
Read Less Info
Want to know what your home might be worth? Contact us for a FREE valuation!

Our team is ready to help you sell your home for the highest possible price ASAP
Bought with ChuckTown Homes PB KW







