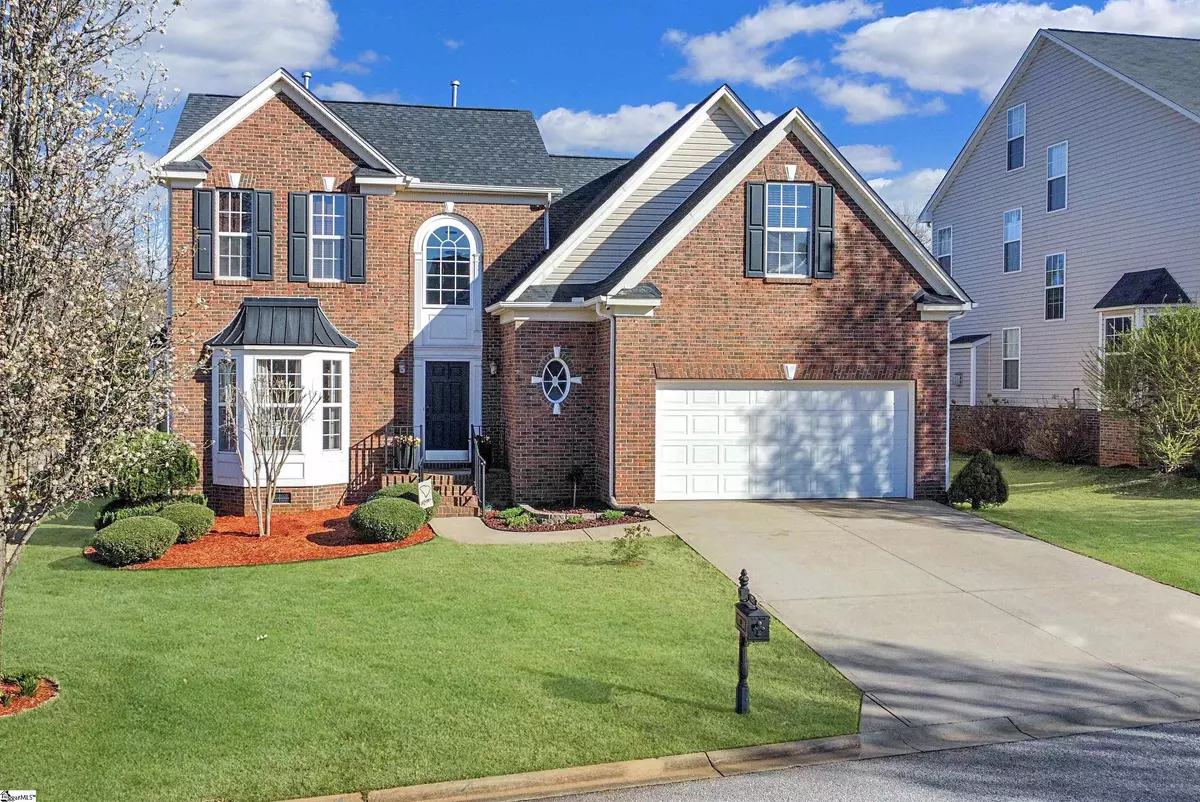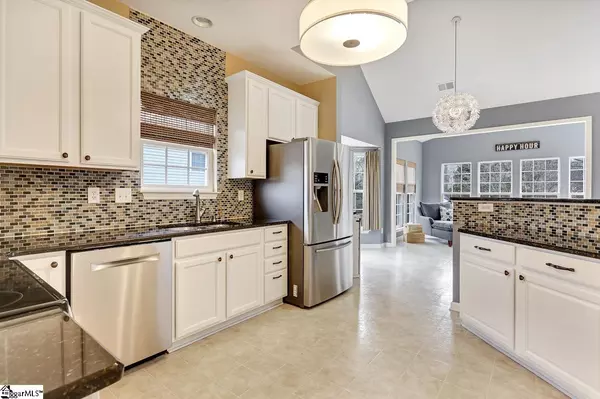$375,000
$339,900
10.3%For more information regarding the value of a property, please contact us for a free consultation.
4 Beds
3 Baths
2,483 SqFt
SOLD DATE : 04/19/2022
Key Details
Sold Price $375,000
Property Type Single Family Home
Sub Type Single Family Residence
Listing Status Sold
Purchase Type For Sale
Square Footage 2,483 sqft
Price per Sqft $151
Subdivision Stonewyck
MLS Listing ID 1467247
Sold Date 04/19/22
Style Traditional
Bedrooms 4
Full Baths 2
Half Baths 1
HOA Fees $43/ann
HOA Y/N yes
Year Built 2005
Annual Tax Amount $1,447
Lot Size 9,147 Sqft
Property Description
Classic and regal, this meticulously kept two level master on main brick front home is absolutely stunning. Situated in the desirable Stonewyck community which offers a grand community pool perfect for all ages and a must have for making summer memories with the family. Make your way through the beautifully established neighborhood with large mature landscapes including breath taking dogwoods outlining the streets as you arrive at your magnificent residence located on a large cul-de-sac lot. Just through the front door you are greeted by a dignified staircase and an awe-inspiring formal dining room with loads of natural light and character. Off this area you are carried into a large open floorpan beginning with and eat in kitchen boasting stainless steal appliances, white shaker cabinets and a truly captivating detailed backsplash sure to impress. Choose to enjoy meals at your kitchen bar-top, additional dining space or indulge in your specialty upgraded sunroom. This open plan pours over into the spectacular living room with boundless amount of space offering vaulted ceilings and a second floor catwalk. The enticing master on main is expansive offering oversized windows, a trey ceiling, grand walk-in closet and a spectacular master bathroom. Soak away in relaxation with a large soaking tub or enjoy the separate stand alone shower and never feel cramped with a large his and hers vanity offering plenty of counter space. Up the stairs, the second level greets you with a separate loft ideally utilized as a home office, kids play area or even a quite reading nook. The three additional bedrooms on this level are grand in size and absolutely perfect for your ever growing family, overnight guests or utilize the largest room as a game room or home gym. The full hall bath is well sized and an excellent addition to accompany the upstairs space. Last but certainly not least the rear door carries you out to an oasis hard to capture in a planned community with a brick paver patio, ideal for weekend grilling, stone sitting wall for additional guests and your custom fire pit on cool evenings to host friends and family. The large yard allows for an assortment of options ideal for pets, family or the peace and quite you have been in search of. There is also a smart home feature which functions by an app on your phone that operates the garage door, sprinkler system (which pulls weather data from the net) and AC (smart thermostat). All in all, this eye-catching home checks all the boxes you have been in search of including proximity to entertainment and shopping.
Location
State SC
County Greenville
Area 032
Rooms
Basement None
Interior
Interior Features 2 Story Foyer, High Ceilings, Ceiling Fan(s), Ceiling Cathedral/Vaulted, Ceiling Smooth, Granite Counters, Open Floorplan, Tub Garden, Walk-In Closet(s), Pantry
Heating Forced Air, Natural Gas
Cooling Central Air
Flooring Carpet, Wood, Vinyl
Fireplaces Number 1
Fireplaces Type Gas Log
Fireplace Yes
Appliance Dishwasher, Disposal, Microwave, Self Cleaning Oven, Electric Cooktop, Range, Gas Water Heater
Laundry 1st Floor, Walk-in, Laundry Room
Exterior
Garage Attached, Paved, Garage Door Opener
Garage Spaces 2.0
Fence Fenced
Community Features Clubhouse, Common Areas, Street Lights, Pool
Utilities Available Underground Utilities, Cable Available
Roof Type Architectural
Garage Yes
Building
Lot Description 1/2 Acre or Less, Cul-De-Sac, Sloped, Sprklr In Grnd-Full Yard
Story 2
Foundation Crawl Space
Sewer Public Sewer
Water Public, Greenville
Architectural Style Traditional
Schools
Elementary Schools Monarch
Middle Schools Mauldin
High Schools Mauldin
Others
HOA Fee Include Common Area Ins., By-Laws, Restrictive Covenants
Read Less Info
Want to know what your home might be worth? Contact us for a FREE valuation!

Our team is ready to help you sell your home for the highest possible price ASAP
Bought with The Lentz Team







