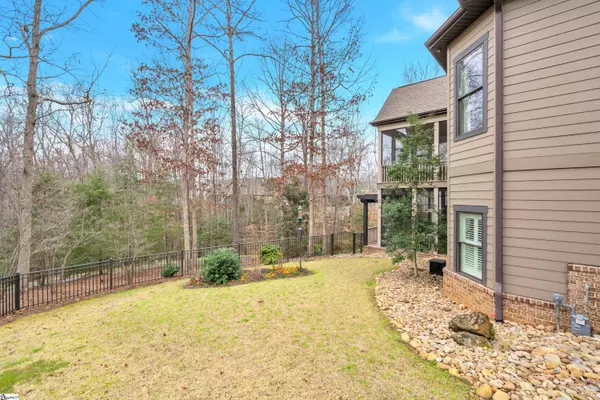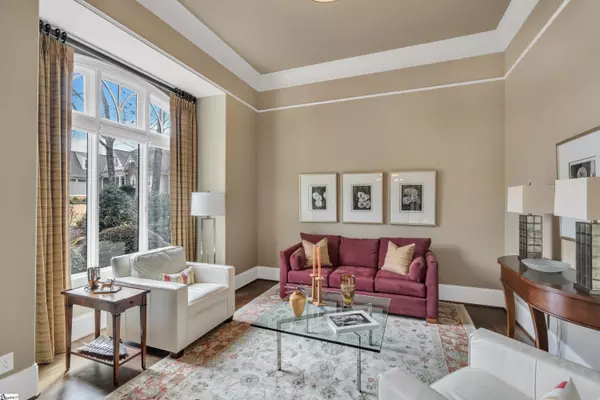$1,295,000
$1,295,000
For more information regarding the value of a property, please contact us for a free consultation.
4 Beds
4 Baths
6,678 SqFt
SOLD DATE : 04/29/2022
Key Details
Sold Price $1,295,000
Property Type Single Family Home
Sub Type Single Family Residence
Listing Status Sold
Purchase Type For Sale
Square Footage 6,678 sqft
Price per Sqft $193
Subdivision Acadia
MLS Listing ID 1467150
Sold Date 04/29/22
Style Craftsman
Bedrooms 4
Full Baths 3
Half Baths 1
HOA Fees $127/ann
HOA Y/N yes
Year Built 2012
Annual Tax Amount $5,150
Lot Size 0.390 Acres
Property Description
Step into this breathtaking English Country Manor and you will feel the peaceful release of home. As you enter through the front door, you are greeted in the foyer by vaulted barrel ceilings and views all the way through to the woods out back. The living room has soaring ceilings with massive wood beams and a gorgeous gas rock fireplace. The living room opens up into the kitchen and breakfast nook creating an open and inviting area for family and friends. A large Primary bdrm features bay windows, showcasing the nature outside. Also featured is a formal dining room and sitting room/office with pocket doors and built in bookshelves. On the lower level you will find a large gathering room with a living area, full size bar, and pool table that all open up onto a second screened in porch. It also features with 3 bedrooms and 2 full baths. For the car lover, we have a 3 car oversized garage with ceilings high enough to add a car lift. Don't miss the steps going up to unfinished space above the garage. All of this is right in the center of the prestigious Acadia subdivision. Only 14 mi from DWTN and 8 min from PRISMA. Square Ft to be verified by buyer
Location
State SC
County Greenville
Area 050
Rooms
Basement Walk-Out Access
Interior
Interior Features Bookcases, High Ceilings, Ceiling Fan(s), Ceiling Cathedral/Vaulted, Ceiling Smooth, Tray Ceiling(s), Countertops-Solid Surface, Open Floorplan, Tub Garden, Walk-In Closet(s), Wet Bar, Second Living Quarters, Coffered Ceiling(s), Pantry
Heating Electric, Multi-Units, Natural Gas
Cooling Central Air, Multi Units
Flooring Carpet, Ceramic Tile, Wood
Fireplaces Number 1
Fireplaces Type Gas Log
Fireplace Yes
Appliance Gas Cooktop, Dishwasher, Disposal, Self Cleaning Oven, Convection Oven, Oven, Refrigerator, Electric Oven, Microwave, Gas Water Heater
Laundry 1st Floor, Laundry Room
Exterior
Garage Attached, Parking Pad, Workshop in Garage
Garage Spaces 3.0
Community Features Athletic Facilities Field, Clubhouse, Fitness Center, Street Lights, Recreational Path, Playground, Pool, Sidewalks, Tennis Court(s), Water Access, Dog Park
Roof Type Architectural
Garage Yes
Building
Lot Description 1/2 Acre or Less, Cul-De-Sac, Sloped, Wooded, Sprklr In Grnd-Full Yard
Story 2
Foundation Basement
Sewer Public Sewer
Water Public, Greenville Water
Architectural Style Craftsman
Schools
Elementary Schools Sue Cleveland
Middle Schools Woodmont
High Schools Woodmont
Others
HOA Fee Include None
Read Less Info
Want to know what your home might be worth? Contact us for a FREE valuation!

Our team is ready to help you sell your home for the highest possible price ASAP
Bought with Marchant Real Estate Inc.







