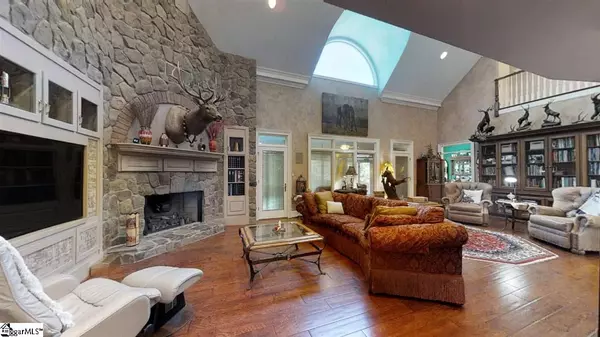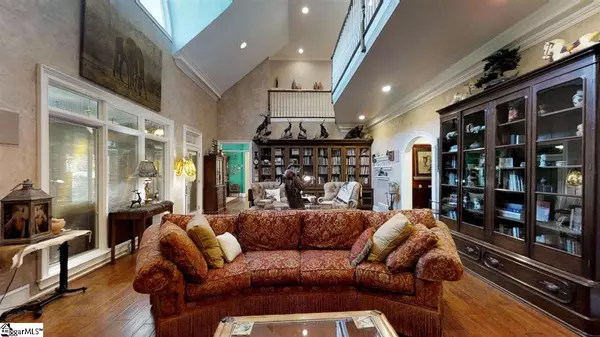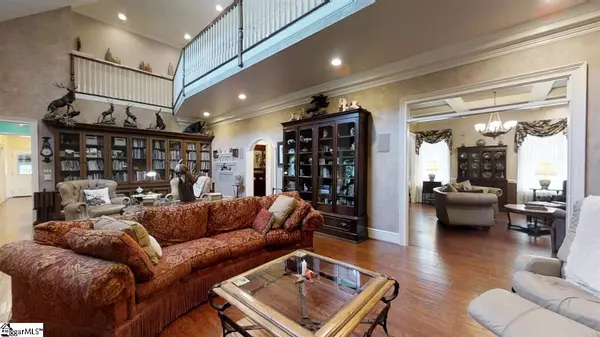$975,000
$1,100,000
11.4%For more information regarding the value of a property, please contact us for a free consultation.
4 Beds
6 Baths
6,484 SqFt
SOLD DATE : 06/01/2022
Key Details
Sold Price $975,000
Property Type Single Family Home
Sub Type Single Family Residence
Listing Status Sold
Purchase Type For Sale
Square Footage 6,484 sqft
Price per Sqft $150
Subdivision None
MLS Listing ID 1467108
Sold Date 06/01/22
Style Traditional
Bedrooms 4
Full Baths 4
Half Baths 2
HOA Y/N no
Year Built 1995
Annual Tax Amount $3,834
Lot Size 10.000 Acres
Property Description
Located a short distance from Asheville, NC and Greenville, SC in the beauty and tranquility of the Upstate, this 10 acre property offers a retreat-like feeling for the nature-lover, including breathtaking views of the Blue Ridge mountains, a 3-acre pond and gorgeously manicured, mature landscaping with irrigation system throughout the property. This traditional home features a three-car garage with elegantly customized wooden/glass doors, service entrance, and an elevator. The opulent backyard stars an in-ground rock cascade swimming pool with brand new liner, open and covered decks, wrought iron railings/fence lots of spaces to entertain with an outdoor Bose sound system. A majestic layout makes this property a magnificent place to immerse yourself in the southern way of living. Featuring soaring ceilings, beautiful hardwood floors and trimmings, tons of natural light, crown molding and wainscoting; the extraordinary collection of amenities, and central vacuum throughout this palace-like home, offers an aura of elegance and comfort throughout its entirety. The main level hosts a wide variety of rooms, including a formal dining area, a casual dining area, a den, a formal great room, and multiple spaces for a home office. The kitchen includes high end appliances, granite & maple-wood countertops, and a giant counter island with a flat cooktop. The freshly painted and grand master suite features his-and-hers full baths with walk-in closets in them, while three additional bedrooms upstairs share a playroom with magnificent backyard views from the balcony.
Location
State SC
County Spartanburg
Area 015
Rooms
Basement None
Interior
Interior Features 2 Story Foyer, 2nd Stair Case, Bookcases, High Ceilings, Ceiling Fan(s), Ceiling Smooth, Central Vacuum, Granite Counters, Tub Garden, Walk-In Closet(s), Countertops-Other, Elevator, Coffered Ceiling(s), Pantry
Heating Electric
Cooling Electric
Flooring Wood, Laminate, Slate, Vinyl
Fireplaces Number 6
Fireplaces Type Gas Log
Fireplace Yes
Appliance Down Draft, Cooktop, Dishwasher, Disposal, Dryer, Freezer, Self Cleaning Oven, Convection Oven, Oven, Washer, Electric Cooktop, Electric Oven, Double Oven, Microwave, Electric Water Heater
Laundry Walk-in, Electric Dryer Hookup
Exterior
Exterior Feature Balcony
Garage Attached, Paved
Garage Spaces 3.0
Pool In Ground
Community Features None
Utilities Available Underground Utilities, Cable Available
Waterfront Yes
Waterfront Description Lake, Pond, Water Access, Waterfront
View Y/N Yes
View Mountain(s), Water
Roof Type Architectural
Garage Yes
Building
Lot Description 5 - 10 Acres, Pasture, Sloped, Few Trees, Sprklr In Grnd-Full Yard
Story 2
Foundation Crawl Space
Sewer Septic Tank
Water Public, Spartanburg
Architectural Style Traditional
Schools
Elementary Schools Carlisle-Foster
Middle Schools Rainbow Lake
High Schools Boiling Springs
Others
HOA Fee Include None
Read Less Info
Want to know what your home might be worth? Contact us for a FREE valuation!

Our team is ready to help you sell your home for the highest possible price ASAP
Bought with Keller Williams Realty







