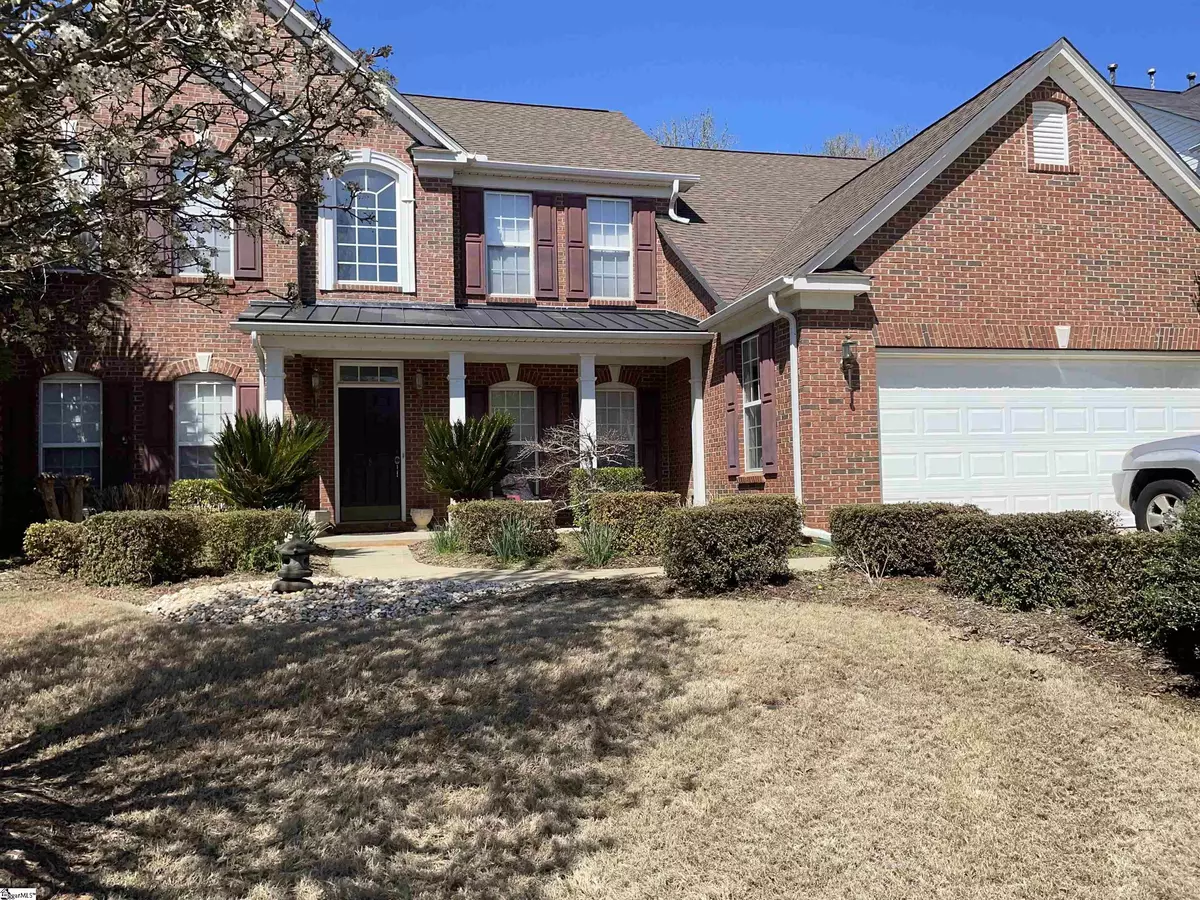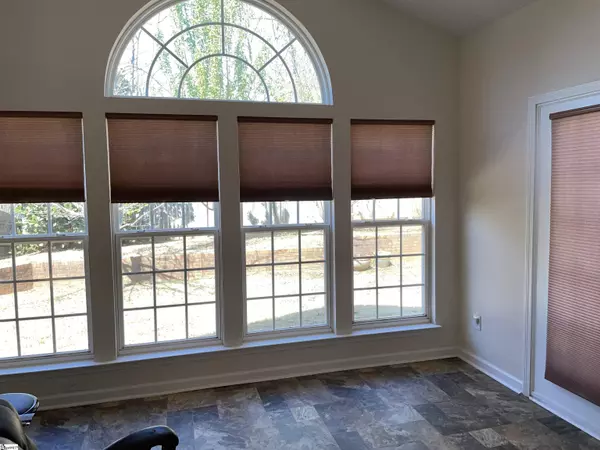$407,000
$415,000
1.9%For more information regarding the value of a property, please contact us for a free consultation.
4 Beds
3 Baths
3,112 SqFt
SOLD DATE : 06/02/2022
Key Details
Sold Price $407,000
Property Type Single Family Home
Sub Type Single Family Residence
Listing Status Sold
Purchase Type For Sale
Square Footage 3,112 sqft
Price per Sqft $130
Subdivision Stonewyck
MLS Listing ID 1467116
Sold Date 06/02/22
Style Traditional
Bedrooms 4
Full Baths 2
Half Baths 1
HOA Fees $41/ann
HOA Y/N yes
Year Built 2005
Annual Tax Amount $1,729
Lot Size 9,147 Sqft
Property Description
Great home in a very sought after location. Stonewyck is close the Woodruff Road and I-385. This home has been well taken care of. Few pictures were ever hung on the walls. Carpet and floors are in great condition. A two story foyer with windows above allows plenty of light into the front of the home for the dining room and living room. The open floor plan and vaulted ceiling in the great room allows for plenty of natural light to flow into the den, sunroom and kitchen. The gas fireplace in the den is centered between a wall of windows. The guest bath is conveniently located off the den. Also on the main level is the master living area. The master bath offers a stand alone shower and jetted-tub. The laundry room is located on the main level on your way in or out of the garage. When coming home from practice the kids can drop the dirty uniforms in the washer before the enter the house! Upstairs are three bedrooms and a full bath. Sit on the front porch and greet the neighbors as they walk by. Sit on your back porch and enjoy the privacy of your fenced in backyard. Owners added a lot of landscaping to really make the front of the house stand out and added fruit bearing trees in the back. In the summer you can walk to the neighborhood pool. Make an appointment to come see this home before it is too late.
Location
State SC
County Greenville
Area 032
Rooms
Basement None
Interior
Interior Features 2 Story Foyer, Ceiling Cathedral/Vaulted, Ceiling Smooth, Countertops-Solid Surface, Open Floorplan, Tub Garden, Pantry
Heating Electric, Forced Air
Cooling Central Air
Flooring Carpet, Laminate
Fireplaces Number 1
Fireplaces Type Gas Log
Fireplace Yes
Appliance Refrigerator, Free-Standing Electric Range, Microwave, Electric Water Heater
Laundry 1st Floor, Walk-in
Exterior
Garage Attached, Paved
Garage Spaces 2.0
Fence Fenced
Community Features Clubhouse, Street Lights, Pool, Sidewalks
Utilities Available Cable Available
Roof Type Architectural
Garage Yes
Building
Lot Description 1/2 Acre or Less, Cul-De-Sac, Few Trees
Story 2
Foundation Crawl Space
Sewer Public Sewer
Water Public, Greenville Water
Architectural Style Traditional
Schools
Elementary Schools Monarch
Middle Schools Mauldin
High Schools Mauldin
Others
HOA Fee Include Pool
Read Less Info
Want to know what your home might be worth? Contact us for a FREE valuation!

Our team is ready to help you sell your home for the highest possible price ASAP
Bought with Bluefield Realty Group







