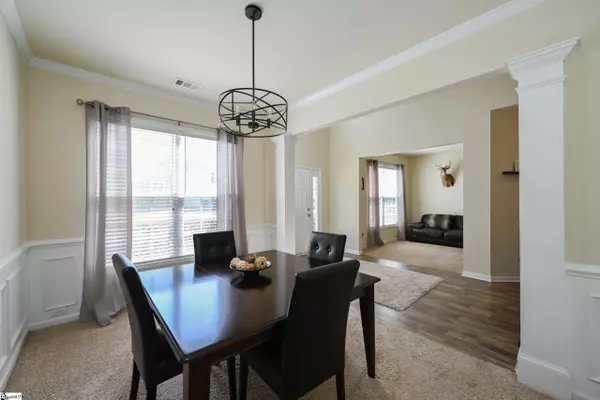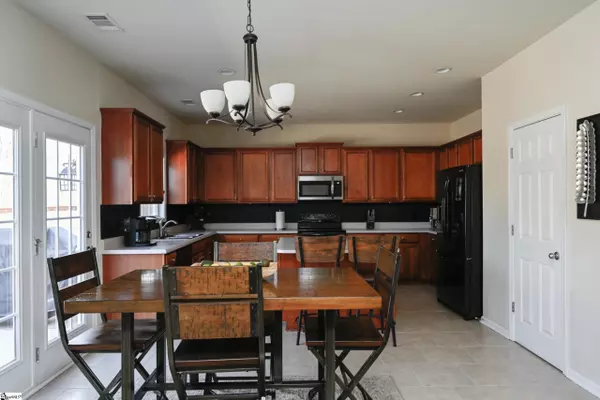$399,000
$379,000
5.3%For more information regarding the value of a property, please contact us for a free consultation.
4 Beds
3 Baths
2,900 SqFt
SOLD DATE : 05/10/2022
Key Details
Sold Price $399,000
Property Type Single Family Home
Sub Type Single Family Residence
Listing Status Sold
Purchase Type For Sale
Square Footage 2,900 sqft
Price per Sqft $137
Subdivision Autumn Trace
MLS Listing ID 1468036
Sold Date 05/10/22
Style Traditional
Bedrooms 4
Full Baths 2
Half Baths 1
HOA Fees $36/ann
HOA Y/N yes
Annual Tax Amount $1,630
Lot Size 7,405 Sqft
Lot Dimensions 62 x 120 x 62 x 120
Property Description
Multiple Offers Received. Calling for Highest & Best by 12 noon Wednesday April 6th, 2022.AMAZING 4 BEDROOM 2.5 BATHROOM HOUSE IN THE POPULAR AUTUMN TRACE NEIGHBORHOOD ON A SPECTACULAR LOT WITH PRIVACY FENCED YARD AND SURROUNDED BY BEAUTIFUL HARDWOOD TREES. Lots like this one are rare and hard to find. Do you work Remotely ? This house has a dedicated private office with french doors for privacy. In addition to a separate living room that could also be used as a second office if needed. The huge kitchen is perfect for entertaining and the large island has room for bar stools and ideal for conversations. There is a breakfast area that overlooks the beautiful backyard and is open to the greatroom. You can access the patio conveniently off of the breakfast area that is perfect for grilling out and close to the kitchen. Also there is a Hot Tub out back that will convey and great for relaxing after a chaotic day. Hot tub is being sold as is. Be sure to check out the bonus room upstairs. This could be your movie or game room. The huge master bedroom has a trey ceiling and the bathroom has a double sink vanity, soaking tub and separate shower. The closet is well appointed with custom built in closet organizers. This is simply a stunning house and is move in ready. This is a must add to the must see list. Also Autumn Trace has a swimming pool, clubhouse and playground.
Location
State SC
County Greenville
Area 032
Rooms
Basement None
Interior
Interior Features 2 Story Foyer, High Ceilings, Ceiling Fan(s), Ceiling Cathedral/Vaulted, Tray Ceiling(s), Open Floorplan, Tub Garden, Walk-In Closet(s), Laminate Counters, Pantry
Heating Forced Air, Multi-Units, Natural Gas
Cooling Central Air, Electric
Flooring Carpet, Ceramic Tile, Vinyl, Other
Fireplaces Number 1
Fireplaces Type Gas Log
Fireplace Yes
Appliance Dishwasher, Disposal, Refrigerator, Range, Microwave, Gas Water Heater
Laundry 2nd Floor, Walk-in, Electric Dryer Hookup, Laundry Room
Exterior
Garage Attached, Paved, Garage Door Opener
Garage Spaces 2.0
Fence Fenced
Community Features Clubhouse, Common Areas, Playground, Pool, Sidewalks
Utilities Available Underground Utilities, Cable Available
Roof Type Architectural
Garage Yes
Building
Lot Description 1/2 Acre or Less
Story 2
Foundation Slab
Sewer Public Sewer
Water Public
Architectural Style Traditional
Schools
Elementary Schools Simpsonville
Middle Schools Hillcrest
High Schools Hillcrest
Others
HOA Fee Include None
Read Less Info
Want to know what your home might be worth? Contact us for a FREE valuation!

Our team is ready to help you sell your home for the highest possible price ASAP
Bought with RE/MAX RESULTS







