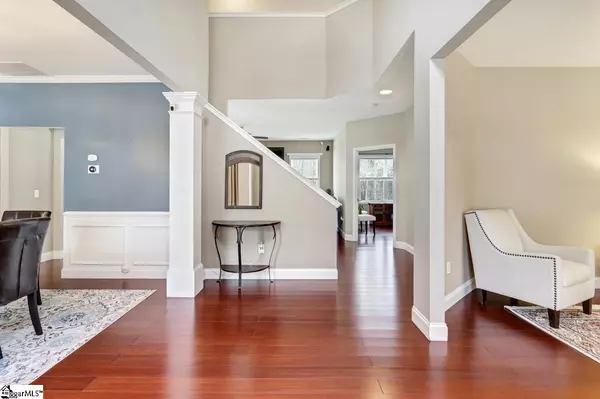$477,000
$499,000
4.4%For more information regarding the value of a property, please contact us for a free consultation.
4 Beds
4 Baths
4,059 SqFt
SOLD DATE : 05/20/2022
Key Details
Sold Price $477,000
Property Type Single Family Home
Sub Type Single Family Residence
Listing Status Sold
Purchase Type For Sale
Square Footage 4,059 sqft
Price per Sqft $117
Subdivision Autumn Trace
MLS Listing ID 1467766
Sold Date 05/20/22
Style Traditional
Bedrooms 4
Full Baths 3
Half Baths 1
HOA Fees $36/ann
HOA Y/N yes
Annual Tax Amount $1,784
Lot Size 7,405 Sqft
Property Description
Welcome to 12 Farmbrook Way! This home and all that it has to offer will blow you away! As you pull up, you'll notice the large rocking chair front porch is warm and inviting. Welcoming you inside are beautiful bamboo floors with a sitting room to your right and a formal dining room to your left. The living room is complete with a gas fireplace and opens to the kitchen making this home great for entertaining. With a large island, double pantry, and tons of cabinet space, the kitchen has everything you need. Upstairs you will find 4 spacious bedrooms. The master bedroom is sizable and features a trey ceiling. The master bathroom has a large double vanity, a shower, and separate soaking tub. The additional 3 upstairs bedrooms are also roomy and comfortable. Yet that is not all! There's a fully finished basement downstairs with a full kitchen, living/recreation room, 2nd laundry room, full bathroom, and an additional bedroom. This space would be a great Mother-In-Law suite or even as a space to rent out. Beyond all this - the outdoor space is also incredible. With a full deck off the main floor, patio from the basement, and a big backyard that backs up to privacy. This home has so many amazing features that you need to come see it today!
Location
State SC
County Greenville
Area 032
Rooms
Basement Finished, Full, Walk-Out Access
Interior
Interior Features 2 Story Foyer, High Ceilings, Ceiling Fan(s), Ceiling Smooth, Tray Ceiling(s), Walk-In Closet(s)
Heating Natural Gas
Cooling Central Air
Flooring Carpet, Wood, Bamboo
Fireplaces Number 1
Fireplaces Type Gas Log
Fireplace Yes
Appliance Dishwasher, Disposal, Gas Oven, Microwave, Gas Water Heater
Laundry 2nd Floor, In Basement, Electric Dryer Hookup, Laundry Room
Exterior
Garage Attached, Paved
Garage Spaces 2.0
Community Features Clubhouse, Common Areas, Street Lights, Playground, Pool, Sidewalks
Roof Type Architectural
Garage Yes
Building
Lot Description 1/2 Acre or Less
Story 2
Foundation Basement
Sewer Public Sewer
Water Public, Greenville Water
Architectural Style Traditional
Schools
Elementary Schools Simpsonville
Middle Schools Hillcrest
High Schools Hillcrest
Others
HOA Fee Include None
Read Less Info
Want to know what your home might be worth? Contact us for a FREE valuation!

Our team is ready to help you sell your home for the highest possible price ASAP
Bought with Bluefield Realty Group







